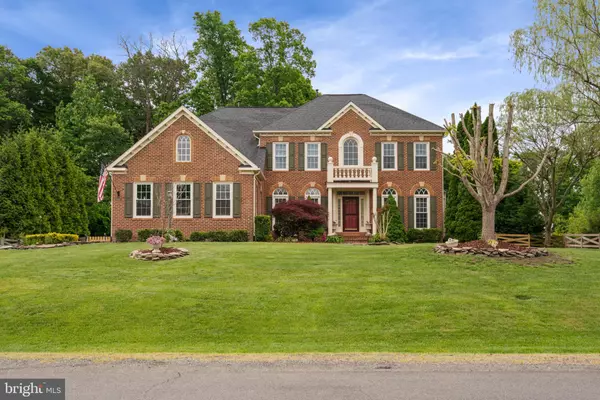$975,000
$975,000
For more information regarding the value of a property, please contact us for a free consultation.
13195 RETTEW DR Manassas, VA 20112
4 Beds
4 Baths
5,207 SqFt
Key Details
Sold Price $975,000
Property Type Single Family Home
Sub Type Detached
Listing Status Sold
Purchase Type For Sale
Square Footage 5,207 sqft
Price per Sqft $187
Subdivision Meadowbrook Woods
MLS Listing ID VAPW2069738
Sold Date 06/14/24
Style Colonial
Bedrooms 4
Full Baths 3
Half Baths 1
HOA Fees $80/mo
HOA Y/N Y
Abv Grd Liv Area 3,544
Originating Board BRIGHT
Year Built 1999
Annual Tax Amount $8,042
Tax Year 2022
Lot Size 0.499 Acres
Acres 0.5
Property Description
Upgrades around every corner of this 5,392 square foot NV home on a stunning half acre lot in the Meadowbrook Woods community. This smart home is full of high-end updates inside and out and all systems and big-ticket items have been recently replaced. The Brandenburg floorplan offers tons of space to entertain guests or relax and escape to the basement sauna. Boasting an oversized 3 car garage and freshly paved and sealed expanded driveway, it offers plenty of room for parking and extra storage. Inside there are hardwood floors and ceramic tile on all three levels with a gorgeous, renovated hardwood staircase. The main level has an office with french doors and built-ins, living room, dining room, open kitchen and family room leading to a large sunroom with vaulted ceilings. The family room is equipped with a huge, custom built entertainment center covering the whole wall, able to hold up to a 90 inch TV. The gourmet kitchen has an island with gas cooktop, granite countertops, double wall oven, and freshly painted cabinets. There are 4 bedrooms upstairs with 2 renovated bathrooms. The owner's suite has 3 walk in closets with built-in storage, a trey ceiling with lighting and an amazing, fully renovated spa themed bathroom. The basement has it all. Wet bar, dishwasher, mini fridge, home gym, sauna, murphy bed, and a theater room. All theater room equipment conveys including the 4 wired TV screen, built-in surround sound, and reclining leather chairs! Several of the wall mounted TVs throughout the house will also convey. The home is equipped with wifi connected lights and speakers throughout the interior and exterior as well as Ring doorbells and Ring security motion lights. The lawn sprinklers are also wifi enabled. The fenced in back yard is an entertainer's dream. Trex deck, stamped concrete patio, firepit, and retaining walls added to make the yard flat. Systems updates includes 3 zone HVAC replaced in 2018, 2 furnace humidifiers, 80 gallon hot water heater, new garage door opener, new Rachio lawn sprinklers, under sink R.O. water filtration plus a whole house water treatment system- no chlorine tasting water here! The roof was replaced in 2019 and all of the windows were replaced in 2018. Highly rated school pyramid Marshall/Benton/Colgan. The community has a club house with outdoor pool, tennis courts, pickle ball courts, basketball courts, & playground, all included in low $80/month HOA dues! Easy access to 234 Dumfries Rd. and commuter routes, I 95 or 66. A short 15 minute drive to VRE station and commuter lots. Everything has already been updated for you, there's nothing left to do but move in!
Location
State VA
County Prince William
Zoning R2
Rooms
Basement Fully Finished
Interior
Interior Features Attic, Breakfast Area, Built-Ins, Ceiling Fan(s), Dining Area, Kitchen - Island, Pantry, Recessed Lighting, Sauna, Sound System, Sprinkler System, Walk-in Closet(s), Water Treat System, Wood Floors
Hot Water Natural Gas
Heating Heat Pump(s), Zoned
Cooling Heat Pump(s), Multi Units, Zoned
Flooring Hardwood, Ceramic Tile
Fireplaces Number 1
Fireplaces Type Stone, Gas/Propane
Equipment Built-In Microwave, Cooktop, Dishwasher, Disposal, Extra Refrigerator/Freezer, Humidifier, Oven - Wall, Refrigerator, Stainless Steel Appliances
Furnishings No
Fireplace Y
Window Features Vinyl Clad
Appliance Built-In Microwave, Cooktop, Dishwasher, Disposal, Extra Refrigerator/Freezer, Humidifier, Oven - Wall, Refrigerator, Stainless Steel Appliances
Heat Source Electric, Natural Gas
Laundry Main Floor
Exterior
Exterior Feature Deck(s), Patio(s)
Parking Features Additional Storage Area, Garage - Side Entry, Garage Door Opener
Garage Spaces 7.0
Fence Wood, Rear
Amenities Available Basketball Courts, Club House, Party Room, Picnic Area, Pool - Outdoor, Tennis Courts, Tot Lots/Playground
Water Access N
Roof Type Architectural Shingle
Street Surface Paved
Accessibility None
Porch Deck(s), Patio(s)
Attached Garage 3
Total Parking Spaces 7
Garage Y
Building
Lot Description Landscaping
Story 3
Foundation Concrete Perimeter
Sewer Public Sewer
Water Public
Architectural Style Colonial
Level or Stories 3
Additional Building Above Grade, Below Grade
Structure Type 9'+ Ceilings,Dry Wall,Tray Ceilings,Vaulted Ceilings
New Construction N
Schools
Elementary Schools Marshall
Middle Schools Benton
High Schools Charles J. Colgan Senior
School District Prince William County Public Schools
Others
Pets Allowed Y
HOA Fee Include Pool(s),Snow Removal,Common Area Maintenance,Trash
Senior Community No
Tax ID 7892-87-3424
Ownership Fee Simple
SqFt Source Assessor
Security Features 24 hour security,Electric Alarm,Exterior Cameras,Monitored,Security System
Acceptable Financing Conventional, FHA, VA
Horse Property N
Listing Terms Conventional, FHA, VA
Financing Conventional,FHA,VA
Special Listing Condition Standard
Pets Allowed No Pet Restrictions
Read Less
Want to know what your home might be worth? Contact us for a FREE valuation!

Our team is ready to help you sell your home for the highest possible price ASAP

Bought with Jonathan Tripp • EXP Realty, LLC





