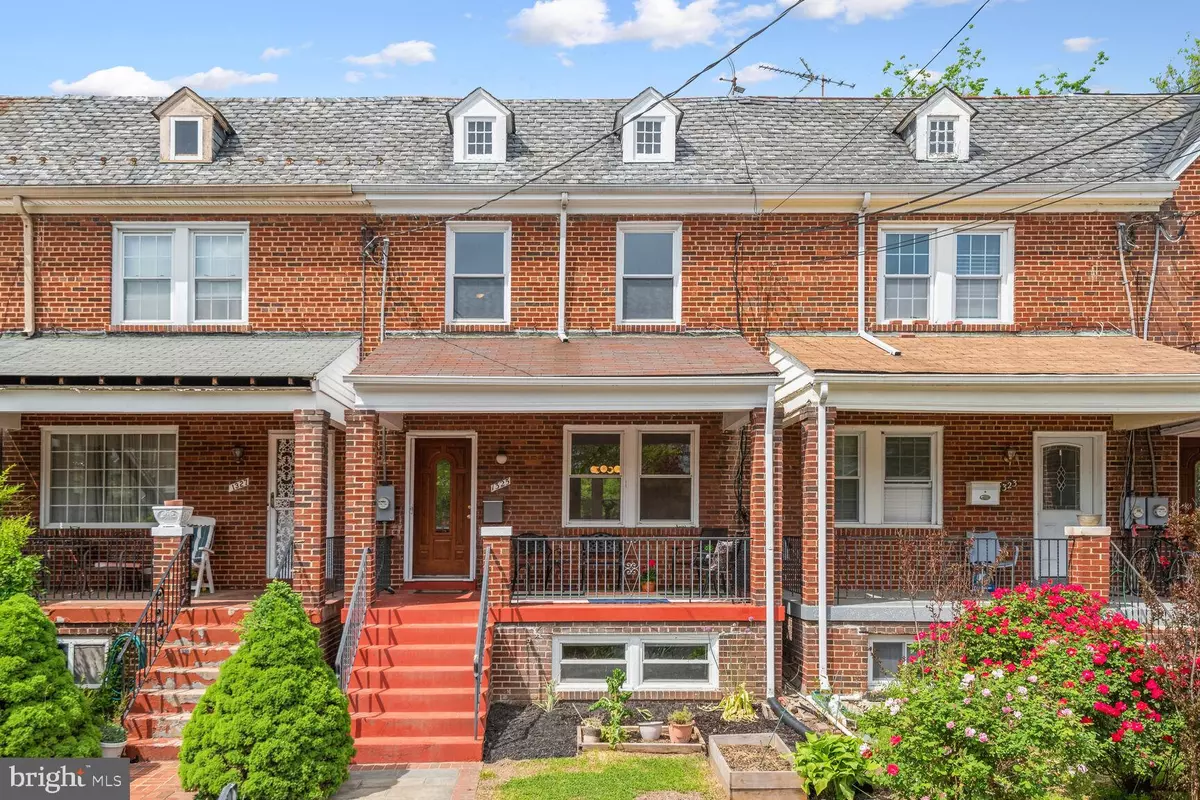$788,000
$749,900
5.1%For more information regarding the value of a property, please contact us for a free consultation.
1325 SHERIDAN ST NW Washington, DC 20011
4 Beds
3 Baths
2,412 SqFt
Key Details
Sold Price $788,000
Property Type Townhouse
Sub Type Interior Row/Townhouse
Listing Status Sold
Purchase Type For Sale
Square Footage 2,412 sqft
Price per Sqft $326
Subdivision Brightwood
MLS Listing ID DCDC2139870
Sold Date 05/24/24
Style Traditional
Bedrooms 4
Full Baths 3
HOA Y/N N
Abv Grd Liv Area 1,512
Originating Board BRIGHT
Year Built 1936
Annual Tax Amount $4,620
Tax Year 2022
Lot Size 1,656 Sqft
Acres 0.04
Property Description
Welcome to 1325 Sheridan Street NW! This well maintained 4 bedroom, 3 full bath home spans a spacious 2400 square feet of finished living space. Step inside to discover an amazing floor plan with an abundance of live, work, & play space for all. The historic features including a lovely front porch, original hardwood floors, square archways, high ceilings, and wood trim will make you fall in love with this 1936 Rowhouse.
Walk into your gracious foyer and place your belongings in your large, mud-room style walk-in closet. Make your way to the upgraded kitchen which includes high end cabinetry, a large pantry, and countertops galore, providing ample space for all your culinary & household needs. The formal living room flows seamlessly into the dining room. Off the dining room, you'll find a sunny den - a lovely place to work, play, or watch a show.
Upstairs features natural wood trim, a continuation of oak hardwoods, and an updated hall bath with a tub, shower, extra counter space, and extra cabinet storage. The primary suite features an updated ensuite bath, dual closets with original solid wood doors, and a charming arched nook for your dresser or vanity. The spacious secondary bedrooms each have their own door to the hall but are also connected in the back via a sunny den area, perfect for playtime, studying, or working from home.
The lower level offers three distinct areas: a large entertaining area for watching the game, a separate office or workout room with windows, and a guest suite with walk out, separate entrance, full bath, expansive walk-in closet, laundry, and a legal bedroom with egress, perfect for hosting extended visitors. The basement could easily be converted into a rental apartment or airbnb to supplement your mortgage and make your real estate investment dreams come true! Live comfortably with central AC, forced air heat, a new furnace (2024) and vinyl, double paned replacement windows throughout.
Outside, enjoy outdoor living on your front porch, your back deck, or your concrete patio, ideal for outdoor entertaining. You'll love the flexibility of the paved patio that doubles as an off street parking area. This house is well situated on a quiet block of friendly neighbors and their blooming gardens, a short walk to Rock Creek Park and The Parks at Walter Reed. With great bus line access on both 16th Streets and Georgia Avenue with its groceries & shopping, this home offers both tranquility and accessibility. Don't miss the opportunity to make this your haven.
Location
State DC
County Washington
Zoning RESIDENTIAL
Rooms
Basement Fully Finished
Interior
Interior Features Floor Plan - Traditional, Primary Bath(s), Pantry, Recessed Lighting, Tub Shower, Upgraded Countertops, Walk-in Closet(s), Wood Floors
Hot Water Other
Heating Hot Water
Cooling Central A/C
Fireplace N
Heat Source Natural Gas
Exterior
Garage Spaces 1.0
Water Access N
Accessibility None
Total Parking Spaces 1
Garage N
Building
Story 3
Foundation Other
Sewer Public Sewer
Water Public
Architectural Style Traditional
Level or Stories 3
Additional Building Above Grade, Below Grade
New Construction N
Schools
School District District Of Columbia Public Schools
Others
Senior Community No
Tax ID 2788//0091
Ownership Fee Simple
SqFt Source Assessor
Special Listing Condition Standard
Read Less
Want to know what your home might be worth? Contact us for a FREE valuation!

Our team is ready to help you sell your home for the highest possible price ASAP

Bought with Michael B Fowler • Compass





