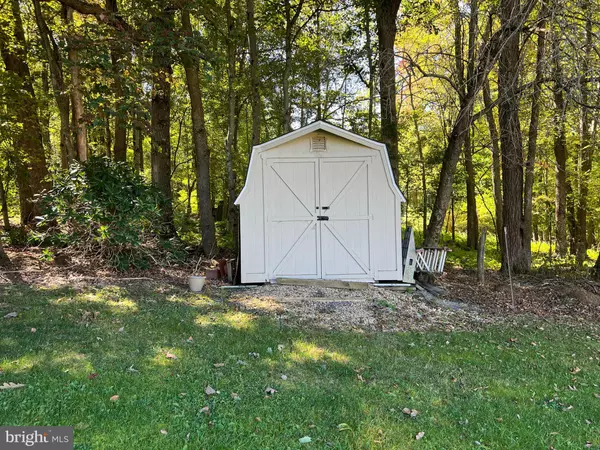$302,500
$345,000
12.3%For more information regarding the value of a property, please contact us for a free consultation.
10 SUNSET DR Oakland, MD 21550
4 Beds
3 Baths
2,167 SqFt
Key Details
Sold Price $302,500
Property Type Single Family Home
Sub Type Detached
Listing Status Sold
Purchase Type For Sale
Square Footage 2,167 sqft
Price per Sqft $139
Subdivision Mitchell Manor
MLS Listing ID MDGA2006660
Sold Date 05/23/24
Style Split Level
Bedrooms 4
Full Baths 2
Half Baths 1
HOA Y/N N
Abv Grd Liv Area 1,911
Originating Board BRIGHT
Year Built 1979
Annual Tax Amount $2,698
Tax Year 2023
Lot Size 0.630 Acres
Acres 0.63
Property Description
Seize the opportunity for town living with this expansive 3/4 bedroom abode. Boasting versatile rooms perfect for office conversion, this home has undergone updates including contemporary bathrooms, fresh flooring, and upgraded appliances. Dual welcoming living areas and a charming sunroom provide abundant space for relaxation and entertainment. Outside, a sprawling, impeccably landscaped yard surrounds the property, complemented by a paved driveway leading to a two-car garage. Embrace warmth during Garrett County's winters with three distinct heating options. For a comprehensive list of enhancements to this lovingly maintained residence, reach out today.
Location
State MD
County Garrett
Zoning RESIDENTIAL
Rooms
Other Rooms Living Room, Dining Room, Primary Bedroom, Bedroom 2, Bedroom 3, Bedroom 4, Kitchen, Family Room, Bedroom 1, Sun/Florida Room, Laundry
Basement Rear Entrance, Unfinished
Interior
Interior Features Primary Bath(s)
Hot Water Electric
Heating Forced Air
Cooling Window Unit(s)
Flooring Carpet, Hardwood
Fireplaces Number 1
Fireplaces Type Fireplace - Glass Doors, Gas/Propane
Equipment None
Furnishings No
Fireplace Y
Heat Source Electric, Natural Gas, Wood
Laundry Lower Floor
Exterior
Parking Features Garage - Front Entry
Garage Spaces 2.0
Water Access N
View Garden/Lawn, Mountain, Street
Roof Type Shingle
Street Surface Black Top
Accessibility None
Attached Garage 2
Total Parking Spaces 2
Garage Y
Building
Lot Description Cleared, Front Yard, Rear Yard, Road Frontage, SideYard(s)
Story 3
Foundation Crawl Space
Sewer Private Septic Tank
Water Well
Architectural Style Split Level
Level or Stories 3
Additional Building Above Grade, Below Grade
Structure Type Dry Wall
New Construction N
Schools
High Schools Southern Garrett High
School District Garrett County Public Schools
Others
Pets Allowed Y
Senior Community No
Tax ID 1207007906
Ownership Fee Simple
SqFt Source Estimated
Security Features Exterior Cameras
Acceptable Financing Cash, Conventional
Horse Property N
Listing Terms Cash, Conventional
Financing Cash,Conventional
Special Listing Condition Standard
Pets Allowed No Pet Restrictions
Read Less
Want to know what your home might be worth? Contact us for a FREE valuation!

Our team is ready to help you sell your home for the highest possible price ASAP

Bought with Amy White • Railey Realty, Inc.





