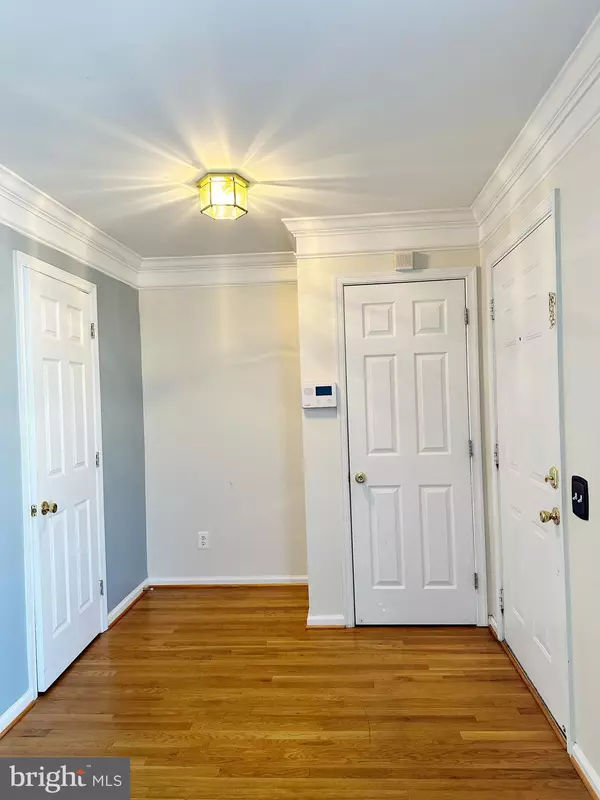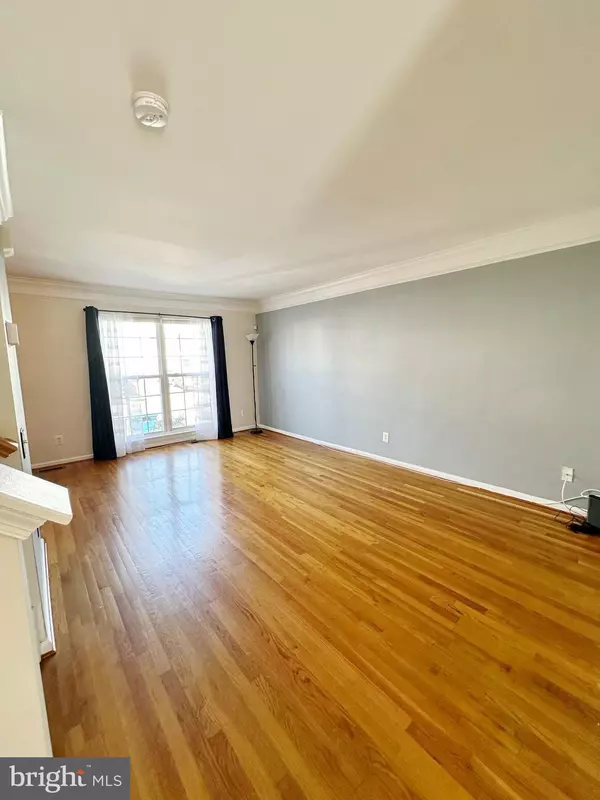$325,000
$310,000
4.8%For more information regarding the value of a property, please contact us for a free consultation.
24 LISA DR Newark, DE 19702
3 Beds
3 Baths
1,800 SqFt
Key Details
Sold Price $325,000
Property Type Townhouse
Sub Type Interior Row/Townhouse
Listing Status Sold
Purchase Type For Sale
Square Footage 1,800 sqft
Price per Sqft $180
Subdivision River Walk
MLS Listing ID DENC2059780
Sold Date 05/22/24
Style Colonial
Bedrooms 3
Full Baths 2
Half Baths 1
HOA Fees $21/ann
HOA Y/N Y
Abv Grd Liv Area 1,320
Originating Board BRIGHT
Year Built 1999
Annual Tax Amount $2,330
Tax Year 2022
Lot Size 2,178 Sqft
Acres 0.05
Lot Dimensions 20.00 x 110.00
Property Description
Open house cancelled, property under contract. Welcome to 24 Lisa Drive, this 3 bedroom 2.5 bath townhome in the community of River Walk is ready for new owners. Step inside to discover a spacious and inviting interior with beautiful hardwood floors. The open-concept layout seamlessly connects the living, dining, and kitchen areas, making it ideal for both daily living and entertaining guests. The kitchen features stainless steel appliances, a center island, and panty closet. Just off the dining room is a deck perfect grilling and lounging in the sun. On the lower level you have a spacious finished area with new carpet and a separate laundry room with plenty of storage. On the upper level, the primary suite boasts vaulted ceilings, a walk in closet, and a private bathroom for added convenience. Across the hall are 2 additional bedrooms and an additional full bathroom. This homes location provides easy access to major roads and all the amenities Newark/Bear has to offer, from shopping centers to parks, daycares and schools, everything you need is just minutes away. Recent updates include a new HVAC unit in 2020 and a new roof in 2021! Don't miss your chance to make this charming house your new home. Schedule a showing today and experience the best of Newark/Bear living at 24 Lisa Drive!
Location
State DE
County New Castle
Area Newark/Glasgow (30905)
Zoning NCTH
Rooms
Other Rooms Living Room, Primary Bedroom, Bedroom 2, Kitchen, Family Room, Bedroom 1, Attic
Basement Full
Interior
Interior Features Kitchen - Island, Butlers Pantry, Ceiling Fan(s), Kitchen - Eat-In
Hot Water Natural Gas
Heating Forced Air
Cooling Central A/C
Flooring Wood, Carpet, Vinyl
Equipment Built-In Range, Dishwasher, Refrigerator, Disposal, Built-In Microwave
Fireplace N
Appliance Built-In Range, Dishwasher, Refrigerator, Disposal, Built-In Microwave
Heat Source Natural Gas
Laundry Lower Floor
Exterior
Exterior Feature Deck(s)
Garage Spaces 2.0
Water Access N
Accessibility None
Porch Deck(s)
Total Parking Spaces 2
Garage N
Building
Story 2
Foundation Concrete Perimeter
Sewer Public Sewer
Water Public
Architectural Style Colonial
Level or Stories 2
Additional Building Above Grade, Below Grade
Structure Type Cathedral Ceilings
New Construction N
Schools
School District Christina
Others
HOA Fee Include Common Area Maintenance,Snow Removal
Senior Community No
Tax ID 09-041.10-460
Ownership Fee Simple
SqFt Source Assessor
Acceptable Financing Conventional, Cash
Listing Terms Conventional, Cash
Financing Conventional,Cash
Special Listing Condition Standard
Read Less
Want to know what your home might be worth? Contact us for a FREE valuation!

Our team is ready to help you sell your home for the highest possible price ASAP

Bought with Victoria A Dickinson • Patterson-Schwartz - Greenville





