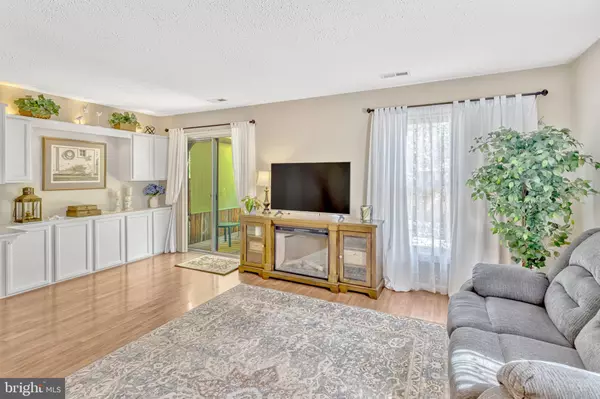$396,000
$375,000
5.6%For more information regarding the value of a property, please contact us for a free consultation.
7349 ROKEBY DR Manassas, VA 20109
2 Beds
3 Baths
1,200 SqFt
Key Details
Sold Price $396,000
Property Type Townhouse
Sub Type End of Row/Townhouse
Listing Status Sold
Purchase Type For Sale
Square Footage 1,200 sqft
Price per Sqft $330
Subdivision Stonington
MLS Listing ID VAPW2069694
Sold Date 05/23/24
Style Colonial
Bedrooms 2
Full Baths 2
Half Baths 1
HOA Fees $117/mo
HOA Y/N Y
Abv Grd Liv Area 1,200
Originating Board BRIGHT
Year Built 1986
Annual Tax Amount $3,167
Tax Year 2022
Lot Size 2,042 Sqft
Acres 0.05
Property Description
MULTIPLE OFFERS- Desirable Corner Townhome Surrounded by Nature – This inviting home boasts lustrous hardwood flooring throughout and an updated kitchen complete with modern stainless steel appliances and cabinetry. Enjoy the bright and expansive living/dining area, perfect for entertaining. The home features custom-built shelving with a convenient desk area. Upstairs, find two generous Primary Suites, each with renovated En Suite Bathrooms showcasing contemporary vanities, lighting, and fixtures. Additional amenities include a large multi-purpose storage closet, and an expansive fenced backyard with paver patio, composite deck, meticulously maintained gardens, and a charming pergola with canopy. Includes two dedicated parking spaces (#53). The community offers a swimming pool, children's playground, and pickleball/tennis courts for residents' enjoyment.
Location
State VA
County Prince William
Zoning RPC
Interior
Interior Features Breakfast Area, Built-Ins, Ceiling Fan(s), Combination Dining/Living, Dining Area, Family Room Off Kitchen, Floor Plan - Open, Kitchen - Eat-In, Kitchen - Gourmet, Recessed Lighting, Wood Floors
Hot Water Electric
Heating Heat Pump(s)
Cooling Ceiling Fan(s), Central A/C
Equipment Dishwasher, Disposal, Stove, Refrigerator, Icemaker, Washer, Dryer, Water Heater
Fireplace N
Appliance Dishwasher, Disposal, Stove, Refrigerator, Icemaker, Washer, Dryer, Water Heater
Heat Source Electric
Laundry Main Floor
Exterior
Exterior Feature Deck(s), Patio(s)
Garage Spaces 2.0
Amenities Available Tot Lots/Playground, Swimming Pool, Tennis Courts
Water Access N
Accessibility None
Porch Deck(s), Patio(s)
Total Parking Spaces 2
Garage N
Building
Lot Description Backs to Trees, Corner, Premium
Story 2
Foundation Concrete Perimeter
Sewer Public Sewer
Water Public
Architectural Style Colonial
Level or Stories 2
Additional Building Above Grade, Below Grade
New Construction N
Schools
School District Prince William County Public Schools
Others
HOA Fee Include Common Area Maintenance,Pool(s),Trash
Senior Community No
Tax ID 7697-63-0252
Ownership Fee Simple
SqFt Source Assessor
Special Listing Condition Standard
Read Less
Want to know what your home might be worth? Contact us for a FREE valuation!

Our team is ready to help you sell your home for the highest possible price ASAP

Bought with Debra Brickwedde • Fairfax Realty Select





