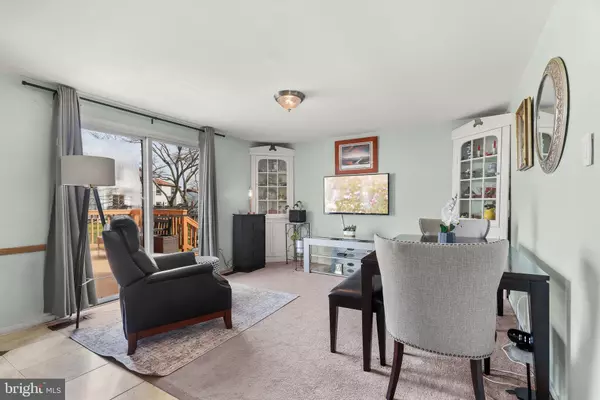$465,000
$475,000
2.1%For more information regarding the value of a property, please contact us for a free consultation.
9075 WILD APPLE CT Columbia, MD 21045
4 Beds
4 Baths
2,105 SqFt
Key Details
Sold Price $465,000
Property Type Single Family Home
Sub Type Detached
Listing Status Sold
Purchase Type For Sale
Square Footage 2,105 sqft
Price per Sqft $220
Subdivision Village Of Long Reach
MLS Listing ID MDHW2038120
Sold Date 04/17/24
Style Colonial
Bedrooms 4
Full Baths 3
Half Baths 1
HOA Fees $92/ann
HOA Y/N Y
Abv Grd Liv Area 1,540
Originating Board BRIGHT
Year Built 1973
Annual Tax Amount $4,623
Tax Year 2023
Lot Size 5,919 Sqft
Acres 0.14
Property Description
Nestled on a serene cul-de-sac this Columbia colonial awaits with a plethora of updates and upgrades across its 3 levels. Boasting 4 bedrooms and 3.5 baths, this home exudes modern elegance from the moment you step into the foyer adorned with marble tile. The main level presents a seamless flow from the sizable and sun-filled living room to the adjacent dining room, perfect for entertaining guests. The kitchen, adorned with white cabinetry and upgraded counters, offers a culinary haven complete with stainless steel appliances, including a double oven, and a convenient pantry. Step through the sliding glass door from the spacious dining room onto the recently re-stained 16'x32' deck, ideal for enjoying the tranquil surroundings or hosting a summer barbeque. A stylish powder room with a granite counter vanity completes this level. Ascend to the upper level to discover a generously sized primary bedroom featuring an en-suite bath with modern matte black accents and a luxurious floor-to-ceiling tiled shower. Three additional bedrooms and another full bath ensure ample space for the whole family. The lower level provides a versatile family room with recessed lighting and a design-inspired full bath, offering endless possibilities for relaxation or entertainment. A laundry and utility room round out the interior. Outside, enjoy the expansive deck overlooking the lush backyard, and take advantage of the detached carport with a storage shed equipped with electric. With the home undergoing significant updates, such as the roof, gutters, furnace, windows, water heater, and exterior siding all replaced approximately 8-10 years ago and additional upgrades including top-down bottom-up cellular shades throughout, replacement interior doors, updated kitchen lighting, and all-new faucets, these updates ensure both modern comfort and long-term durability, offering peace of mind to discerning buyers. This property enjoys a prime location near Blandair Park, The Mall in Columbia, Downtown Columbia, boutique shops, restaurants, and major commuter routes, making it an ideal choice for those seeking convenience and accessibility to amenities.
Location
State MD
County Howard
Zoning NT
Rooms
Other Rooms Living Room, Dining Room, Primary Bedroom, Bedroom 2, Bedroom 3, Bedroom 4, Kitchen, Family Room, Foyer, Laundry
Basement Connecting Stairway, Fully Finished, Heated, Interior Access, Sump Pump
Interior
Interior Features Attic/House Fan, Attic, Breakfast Area, Carpet, Ceiling Fan(s), Combination Kitchen/Dining, Dining Area, Floor Plan - Open, Kitchen - Eat-In, Pantry, Primary Bath(s), Recessed Lighting
Hot Water Natural Gas
Heating Forced Air
Cooling Central A/C, Ceiling Fan(s)
Flooring Carpet, Ceramic Tile, Marble
Equipment Dishwasher, Dryer, Icemaker, Oven - Double, Oven/Range - Electric, Refrigerator, Stainless Steel Appliances, Washer, Water Heater
Fireplace N
Window Features Double Pane,Screens,Vinyl Clad
Appliance Dishwasher, Dryer, Icemaker, Oven - Double, Oven/Range - Electric, Refrigerator, Stainless Steel Appliances, Washer, Water Heater
Heat Source Natural Gas
Laundry Has Laundry, Lower Floor
Exterior
Exterior Feature Deck(s)
Garage Spaces 1.0
Carport Spaces 1
Water Access N
View Garden/Lawn
Accessibility Other
Porch Deck(s)
Total Parking Spaces 1
Garage N
Building
Lot Description Cul-de-sac, Landscaping, Rear Yard
Story 3
Foundation Other
Sewer Public Sewer
Water Public
Architectural Style Colonial
Level or Stories 3
Additional Building Above Grade, Below Grade
Structure Type Dry Wall
New Construction N
Schools
Elementary Schools Phelps Luck
Middle Schools Bonnie Branch
High Schools Howard
School District Howard County Public School System
Others
Senior Community No
Tax ID 1416105279
Ownership Fee Simple
SqFt Source Assessor
Security Features Main Entrance Lock,Smoke Detector
Special Listing Condition Standard
Read Less
Want to know what your home might be worth? Contact us for a FREE valuation!

Our team is ready to help you sell your home for the highest possible price ASAP

Bought with Guihong Peng • Smart Realty, LLC





