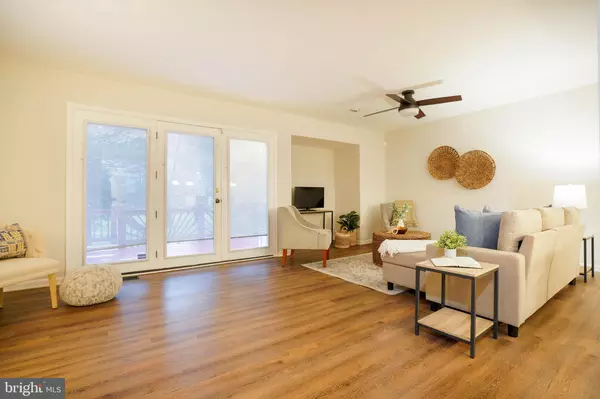$520,000
$499,999
4.0%For more information regarding the value of a property, please contact us for a free consultation.
5240 LIGHTFOOT PATH Columbia, MD 21044
4 Beds
3 Baths
2,448 SqFt
Key Details
Sold Price $520,000
Property Type Townhouse
Sub Type Interior Row/Townhouse
Listing Status Sold
Purchase Type For Sale
Square Footage 2,448 sqft
Price per Sqft $212
Subdivision Village Of Harpers Choice
MLS Listing ID MDHW2038552
Sold Date 05/06/24
Style Colonial
Bedrooms 4
Full Baths 3
HOA Fees $75/ann
HOA Y/N Y
Abv Grd Liv Area 2,448
Originating Board BRIGHT
Year Built 1991
Annual Tax Amount $4,905
Tax Year 2016
Property Description
OFFER DEADLINE: Tuesday 4/8 at 4pm.
Here's your opportunity to purchase a townhome in the Village of Harpers Choice! This 4-bedroom, 3-bathroom townhouse boasts over 2,400 square feet and backs up to the Hobbits Glen Golf Course. Features include:
MAIN LEVEL: The open-concept living room and dining room create a spacious feel. The large eat-in kitchen is perfect for family meals.
PRIMARY SUITE: Upstairs, the primary suite features a cathedral ceiling, a Jacuzzi, a double vanity, and stunning evening views of sunsets.
ENTRY LEVEL: The finished entry level includes an additional bedroom, a full bathroom, and a cozy rec room with a gas fireplace.
OUTDOOR SPACE: A second level deck provides a delightful outdoor retreat with picturesque views of Hobbits Glen.
UPDATES: include brand new carpeting, fresh paint, painted deck, new roof in 2020, HVAC in 2020, updated LVT flooring in 2020, microwave in 2023, and a BRAND NEW refrigerator. Don't miss this opportunity to live in a prime location near golfing and amenities!
Location
State MD
County Howard
Zoning NT
Rooms
Other Rooms Living Room, Dining Room, Primary Bedroom, Bedroom 2, Bedroom 3, Bedroom 4, Kitchen, Family Room, Foyer
Main Level Bedrooms 1
Interior
Interior Features Combination Dining/Living, Primary Bath(s), Entry Level Bedroom, Crown Moldings, Wood Floors, Floor Plan - Traditional
Hot Water Electric
Heating Heat Pump(s)
Cooling Central A/C
Fireplaces Number 1
Fireplaces Type Gas/Propane, Mantel(s)
Equipment Disposal, Dryer, Dishwasher, Exhaust Fan, Microwave, Oven/Range - Electric, Refrigerator, Washer, Water Heater
Fireplace Y
Appliance Disposal, Dryer, Dishwasher, Exhaust Fan, Microwave, Oven/Range - Electric, Refrigerator, Washer, Water Heater
Heat Source Electric
Exterior
Exterior Feature Deck(s)
Water Access N
View Golf Course
Roof Type Asphalt
Accessibility Other
Porch Deck(s)
Garage N
Building
Lot Description Cul-de-sac
Story 3
Foundation Slab
Sewer Public Sewer
Water Public
Architectural Style Colonial
Level or Stories 3
Additional Building Above Grade
Structure Type 9'+ Ceilings,Vaulted Ceilings
New Construction N
Schools
High Schools Wilde Lake
School District Howard County Public School System
Others
HOA Fee Include Common Area Maintenance,Snow Removal
Senior Community No
Tax ID 1415093684
Ownership Fee Simple
SqFt Source Estimated
Special Listing Condition Standard
Read Less
Want to know what your home might be worth? Contact us for a FREE valuation!

Our team is ready to help you sell your home for the highest possible price ASAP

Bought with Thomas L. Osborne, Jr. • Coldwell Banker Realty





