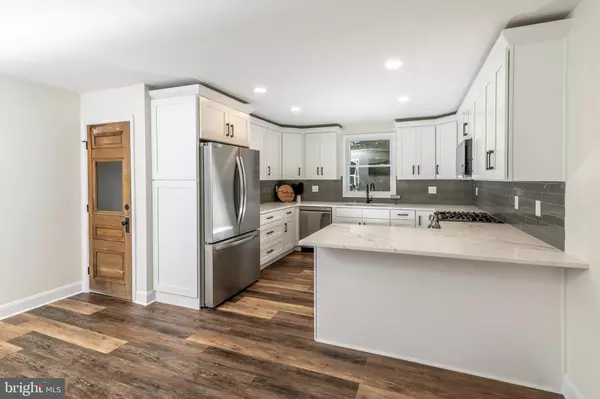$525,000
$525,000
For more information regarding the value of a property, please contact us for a free consultation.
2611 FORD AVE Hammonton, NJ 08037
3 Beds
3 Baths
1,626 SqFt
Key Details
Sold Price $525,000
Property Type Single Family Home
Sub Type Detached
Listing Status Sold
Purchase Type For Sale
Square Footage 1,626 sqft
Price per Sqft $322
Subdivision Sweetwater
MLS Listing ID NJAC2010894
Sold Date 04/15/24
Style Cape Cod
Bedrooms 3
Full Baths 2
Half Baths 1
HOA Y/N N
Abv Grd Liv Area 1,626
Originating Board BRIGHT
Year Built 1990
Annual Tax Amount $6,842
Tax Year 2022
Lot Size 1.000 Acres
Acres 1.0
Lot Dimensions 277x166x105x181x84
Property Description
Here's a little Sneak Peak at a Coming Soon in Mullica Twp! Beautifully remodeled 3 bed, 2.5 bath house located in the peaceful Sweetwater section of Mullica Township. Situated in close proximity to the Mullica River and Basto, it provides a serene environment for nature lovers. The house has been remodeled inside and out with top-quality materials, ensuring that the new owners will enjoy a comfortable living experience. The home features a spacious living room with sliders that lead to the outdoors and a wood burning stove to enjoy on those chilly nights! The modern kitchen is gorgeous with Quartz countertops, tons of soft close cabinetry, sleek SS appliances and under cabinet lighting. The kitchen pantry door has some local history tied to it. It was picked up at a local antique shop and it was previously from an old home in the Sweetwater area! It's now the perfect complement to this updated kitchen! The bedrooms are well-lit and offer ample space for relaxation. Each bedroom consists of a window seat and custom-made barn doors on the closets. 2nd bedroom has a built-in shelf that is actually a hidden door! (allowing quicker access to the other side of the house, check that out!) The second stairway in the house leads you to a private owner's ensuite that is guaranteed to WOW you. It's spacious with high ceilings and it has a beautiful, wooded view of the outside. Slide open the double barn doors and unveil your custom walk-in closet that is everything you could ask for. The bathroom has a tiled shower, large vanity with granite countertop and skylight to let the natural light in. Start 2024 off right and make this home YOURS!
Location
State NJ
County Atlantic
Area Mullica Twp (20117)
Zoning SV
Rooms
Other Rooms Living Room, Kitchen, Laundry, Half Bath
Interior
Interior Features Additional Stairway, Ceiling Fan(s), Combination Kitchen/Dining, Kitchen - Gourmet, Pantry, Recessed Lighting, Skylight(s), Soaking Tub, Stall Shower, Stove - Wood, Tub Shower, Upgraded Countertops, Walk-in Closet(s), Other
Hot Water Propane, 60+ Gallon Tank
Heating Forced Air, Zoned
Cooling Central A/C, Ceiling Fan(s)
Flooring Luxury Vinyl Plank, Partially Carpeted
Equipment Built-In Microwave, Dishwasher, Dryer - Gas, Oven/Range - Gas, Refrigerator, Stainless Steel Appliances, Washer - Front Loading, Water Heater - High-Efficiency
Fireplace N
Appliance Built-In Microwave, Dishwasher, Dryer - Gas, Oven/Range - Gas, Refrigerator, Stainless Steel Appliances, Washer - Front Loading, Water Heater - High-Efficiency
Heat Source Propane - Leased
Laundry Main Floor, Washer In Unit, Dryer In Unit
Exterior
Exterior Feature Deck(s), Patio(s)
Parking Features Garage - Side Entry, Garage Door Opener, Inside Access
Garage Spaces 4.0
Water Access N
View Trees/Woods
Roof Type Shingle
Accessibility None
Porch Deck(s), Patio(s)
Attached Garage 2
Total Parking Spaces 4
Garage Y
Building
Lot Description Backs to Trees, Corner, Front Yard, Landscaping, Level, Rear Yard, SideYard(s), Trees/Wooded
Story 2
Foundation Crawl Space
Sewer Mound System, Private Septic Tank
Water Well, Private
Architectural Style Cape Cod
Level or Stories 2
Additional Building Above Grade, Below Grade
Structure Type Dry Wall,Cathedral Ceilings
New Construction N
Schools
School District Mullica Township Public Schools
Others
Senior Community No
Tax ID 17-04702-00001
Ownership Fee Simple
SqFt Source Assessor
Acceptable Financing Cash, Conventional, FHA, VA, USDA
Listing Terms Cash, Conventional, FHA, VA, USDA
Financing Cash,Conventional,FHA,VA,USDA
Special Listing Condition Standard
Read Less
Want to know what your home might be worth? Contact us for a FREE valuation!

Our team is ready to help you sell your home for the highest possible price ASAP

Bought with Brandannette M Hauer • Weichert Realtors-Medford





