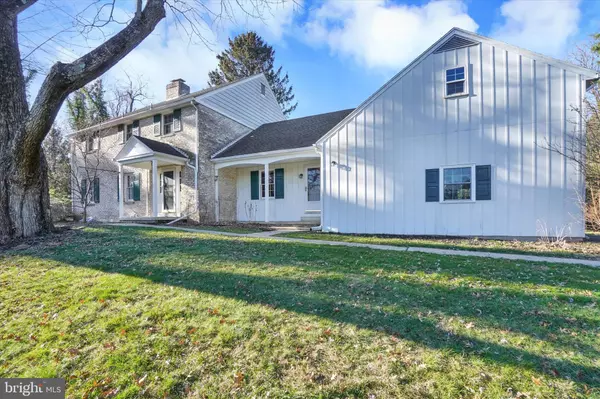$420,000
$439,900
4.5%For more information regarding the value of a property, please contact us for a free consultation.
2016 CRESCENT RD York, PA 17403
5 Beds
3 Baths
2,650 SqFt
Key Details
Sold Price $420,000
Property Type Single Family Home
Sub Type Detached
Listing Status Sold
Purchase Type For Sale
Square Footage 2,650 sqft
Price per Sqft $158
Subdivision North Brook
MLS Listing ID PAYK2055726
Sold Date 04/05/24
Style Colonial
Bedrooms 5
Full Baths 2
Half Baths 1
HOA Y/N N
Abv Grd Liv Area 2,650
Originating Board BRIGHT
Year Built 1967
Annual Tax Amount $9,434
Tax Year 2022
Lot Size 0.815 Acres
Acres 0.82
Property Description
Now is your chance to own this lovely Colonial style home that sits on just under an acre of land. Situated in the desirable Tyler Run neighborhood, this home is just minutes from I-83, grocery stores, and many restaurants. As soon as you walk in to the spacious entry level, you are greeted with beautiful hardwood floors, built in shelving, a brick wood burning fireplace, roomy dining room, and recessed lighting as well as tons of natural light. You can enjoy time on either the large covered side patio or rear patio. In the kitchen you'll see endless granite countertops, subway tile backsplash, and white kitchen appliances to match your cabinetry. The second floor is also a treat! There you will find 5 bedrooms and 2 full baths. Stunning hardwood flooring is all through-out the second level as well. You'll also find the the primary bath has been marvelously been upgraded with a custom tiled shower. There is a great deal of storage in the house. So much more room in the basement, upstairs storage room, and closets all around. The property has a large two car garage along with a nice and long driveway. This is the perfect home for entertaining!
Location
State PA
County York
Area York Twp (15254)
Zoning RESIDENTIAL
Rooms
Other Rooms Living Room, Dining Room, Primary Bedroom, Bedroom 2, Bedroom 3, Bedroom 4, Bedroom 5, Kitchen, Family Room, Basement, Foyer, Storage Room
Basement Full, Workshop
Interior
Interior Features Chair Railings, Combination Dining/Living, Crown Moldings, Dining Area, Formal/Separate Dining Room, Kitchen - Table Space, Pantry, Recessed Lighting, Stall Shower, Upgraded Countertops
Hot Water Natural Gas
Heating Forced Air
Cooling Central A/C
Fireplaces Number 1
Fireplaces Type Brick
Equipment Dishwasher, Dryer, Refrigerator, Oven/Range - Gas, Washer, Water Heater, Built-In Microwave
Fireplace Y
Appliance Dishwasher, Dryer, Refrigerator, Oven/Range - Gas, Washer, Water Heater, Built-In Microwave
Heat Source Natural Gas
Exterior
Parking Features Garage - Side Entry, Additional Storage Area, Oversized
Garage Spaces 2.0
Water Access N
Accessibility None
Attached Garage 2
Total Parking Spaces 2
Garage Y
Building
Story 2
Foundation Block
Sewer Public Sewer
Water Public
Architectural Style Colonial
Level or Stories 2
Additional Building Above Grade, Below Grade
New Construction N
Schools
School District Dallastown Area
Others
Senior Community No
Tax ID 54-000-07-0225-00-00000
Ownership Fee Simple
SqFt Source Assessor
Acceptable Financing Cash, Conventional, FHA, VA
Listing Terms Cash, Conventional, FHA, VA
Financing Cash,Conventional,FHA,VA
Special Listing Condition Standard
Read Less
Want to know what your home might be worth? Contact us for a FREE valuation!

Our team is ready to help you sell your home for the highest possible price ASAP

Bought with Wade W Krout • Coldwell Banker Realty





