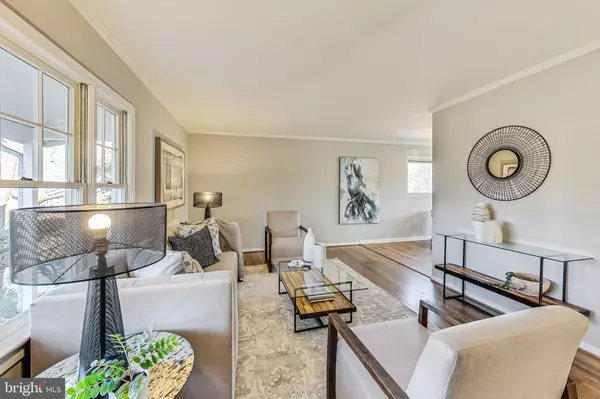$550,500
$525,000
4.9%For more information regarding the value of a property, please contact us for a free consultation.
13105 ESTELLE RD Silver Spring, MD 20906
4 Beds
2 Baths
1,793 SqFt
Key Details
Sold Price $550,500
Property Type Single Family Home
Sub Type Detached
Listing Status Sold
Purchase Type For Sale
Square Footage 1,793 sqft
Price per Sqft $307
Subdivision Greenwood Knolls
MLS Listing ID MDMC2120696
Sold Date 03/15/24
Style Ranch/Rambler
Bedrooms 4
Full Baths 2
HOA Y/N N
Abv Grd Liv Area 1,025
Originating Board BRIGHT
Year Built 1959
Annual Tax Amount $4,702
Tax Year 2023
Lot Size 6,683 Sqft
Acres 0.15
Property Description
SELLER RESPECTFULLY REQUESTS THAT OFFERS (IF ANY) BE RECEIVED NO LATER THAN 5 PM MONDAY (2/26). PRE-INSPECTIONS ARE WELCOMED (PLEASE SCHEDULE ONLINE).
Welcome to 13105 Estelle Road, a charming single-family home nestled in the Greenwood Knolls neighborhood of Silver Spring. This delightful residence boasts 4 bedrooms and 2 bathrooms across a generous 1800 square feet of living space on two floors, including an expansive basement with a lower-level walkout. As you step inside, you'll be greeted by freshly painted walls and beautifully refinished floors that exude warmth and style. The heart of the home is the kitchen, featuring elegant granite countertops and sleek stainless steel appliances, creating a perfect space for culinary creativity. Outside, the property offers a great backyard, providing a serene retreat and ample space for outdoor entertaining. The addition of a shed adds convenience and storage options for outdoor equipment and tools. Conveniently located within close proximity of Metro, restaurants, and shopping, this home presents an ideal opportunity for those seeking comfort, style, and the joys of homeownership. Don't miss the chance to make this lovely property your own, it's a wonderful place to BE!
Location
State MD
County Montgomery
Zoning R60
Rooms
Basement Connecting Stairway, Full, Partially Finished, Rear Entrance
Main Level Bedrooms 3
Interior
Interior Features Crown Moldings, Wood Floors, Ceiling Fan(s), Upgraded Countertops, Recessed Lighting, Carpet, Dining Area, Entry Level Bedroom, Floor Plan - Traditional, Kitchen - Gourmet
Hot Water Natural Gas
Heating Forced Air
Cooling Central A/C
Equipment Stainless Steel Appliances, Built-In Microwave, Oven/Range - Gas, Refrigerator, Dishwasher, Icemaker, Washer, Dryer
Fireplace N
Appliance Stainless Steel Appliances, Built-In Microwave, Oven/Range - Gas, Refrigerator, Dishwasher, Icemaker, Washer, Dryer
Heat Source Natural Gas
Laundry Basement
Exterior
Waterfront N
Water Access N
Accessibility None
Garage N
Building
Story 2
Foundation Permanent
Sewer Public Sewer
Water Public
Architectural Style Ranch/Rambler
Level or Stories 2
Additional Building Above Grade, Below Grade
New Construction N
Schools
School District Montgomery County Public Schools
Others
Senior Community No
Tax ID 161301316562
Ownership Fee Simple
SqFt Source Assessor
Special Listing Condition Standard
Read Less
Want to know what your home might be worth? Contact us for a FREE valuation!

Our team is ready to help you sell your home for the highest possible price ASAP

Bought with Andrea Hitt Hewitt • RLAH @properties






