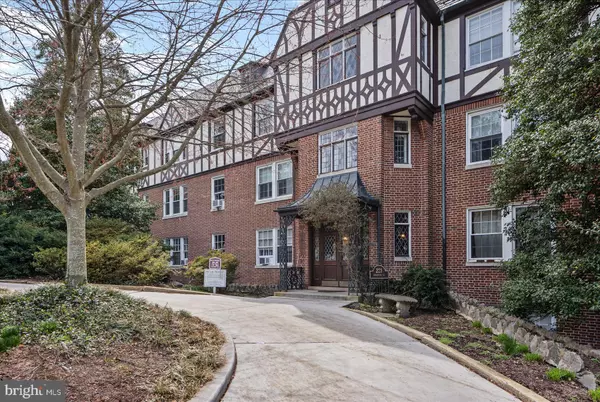$180,000
$174,900
2.9%For more information regarding the value of a property, please contact us for a free consultation.
221 RIDGEMEDE RD #208 Baltimore, MD 21210
2 Beds
1 Bath
1,047 SqFt
Key Details
Sold Price $180,000
Property Type Condo
Sub Type Condo/Co-op
Listing Status Sold
Purchase Type For Sale
Square Footage 1,047 sqft
Price per Sqft $171
Subdivision Tuscany-Canterbury
MLS Listing ID MDBA2110762
Sold Date 03/05/24
Style Tudor
Bedrooms 2
Full Baths 1
Condo Fees $712/mo
HOA Y/N N
Abv Grd Liv Area 1,047
Originating Board BRIGHT
Year Built 1920
Annual Tax Amount $2,471
Tax Year 2023
Property Description
Don't miss this renovated condo unit in the community of Tuscany Canterbury. This airy bright open floor plan home has fresh paint, new floors, high ceiling and two large windows on both sides. It features a large living room that overlooks the rear garden, an updated kitchen with breakfast bar & stainless steel appliances, two spacious bedrooms with walk-in closets, and a full bath. The condo has a convenient elevator access and is minutes away from John Hopkins University, shopping and restaurants. Parking garage unit G12 is included, it is a deeded parking space. Seller has no information about pet restrictions. Please contact the management company or pull bylaws from Land Records.
Location
State MD
County Baltimore City
Zoning R-9
Rooms
Other Rooms Living Room, Dining Room, Bedroom 2, Kitchen, Primary Bathroom
Main Level Bedrooms 2
Interior
Interior Features Ceiling Fan(s), Built-Ins, Dining Area, Entry Level Bedroom, Floor Plan - Open
Hot Water Natural Gas
Heating Radiator
Cooling Ceiling Fan(s)
Flooring Laminated
Heat Source Natural Gas
Exterior
Amenities Available Elevator, Common Grounds
Water Access N
View Garden/Lawn, City
Accessibility Elevator, Level Entry - Main
Garage N
Building
Story 1
Unit Features Garden 1 - 4 Floors
Sewer Public Sewer
Water Public
Architectural Style Tudor
Level or Stories 1
Additional Building Above Grade, Below Grade
Structure Type Dry Wall
New Construction N
Schools
School District Baltimore City Public Schools
Others
Pets Allowed N
HOA Fee Include Ext Bldg Maint,Heat,Lawn Maintenance,Sewer,Snow Removal,Trash,Water
Senior Community No
Tax ID 0312013701D099
Ownership Condominium
Special Listing Condition REO (Real Estate Owned)
Read Less
Want to know what your home might be worth? Contact us for a FREE valuation!

Our team is ready to help you sell your home for the highest possible price ASAP

Bought with Matthew D Rhine • Keller Williams Legacy





