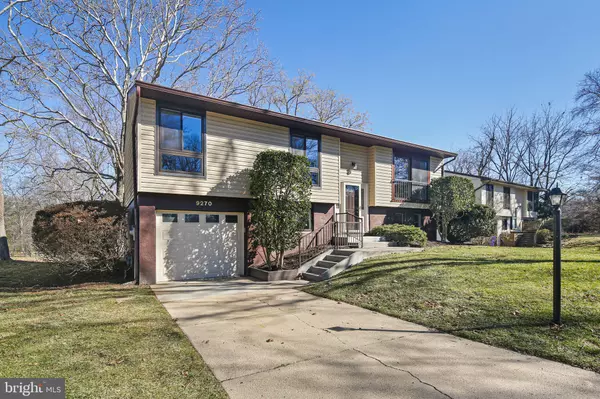$555,500
$520,000
6.8%For more information regarding the value of a property, please contact us for a free consultation.
9270 SOARING HILL RD Columbia, MD 21045
4 Beds
2 Baths
1,800 SqFt
Key Details
Sold Price $555,500
Property Type Single Family Home
Sub Type Detached
Listing Status Sold
Purchase Type For Sale
Square Footage 1,800 sqft
Price per Sqft $308
Subdivision Oakland Mills
MLS Listing ID MDHW2036108
Sold Date 03/01/24
Style Split Foyer
Bedrooms 4
Full Baths 2
HOA Fees $89/ann
HOA Y/N Y
Abv Grd Liv Area 1,175
Originating Board BRIGHT
Year Built 1969
Annual Tax Amount $3,733
Tax Year 2023
Lot Size 9,104 Sqft
Acres 0.21
Property Description
Property to be activated 2/8/2024.
This peaceful, well-cared-for gem is located on a no-through street and backs to Blandair Park. Hardwood floors are found on the upper level with an open living/dining room with soaring vaulted ceilings. A built-in bar separates the kitchen and dining room allowing for extra seating and convenience while entertaining. An extra wide glass slider was newly installed and leads out to the maintenance-free deck with stairs leading down to the flagstone patio & flat yard. The expansive view of the park is breathtaking! The kitchen has white cabinets with glass front accents and a suite of white appliances. Three bedrooms and 2 full baths complete the upper level. The finished lower level has another glass slider in the main living area leading out to the backyard. Additionally, a fourth bedroom and a large area for a mud room/ laundry area provide access to the garage. A new roof was installed in 2019. New patio, deck and 3 glass sliders were installed in 2020. Welcome home!
Location
State MD
County Howard
Zoning NT
Rooms
Basement Daylight, Full, Walkout Level, Space For Rooms, Heated, Fully Finished
Main Level Bedrooms 3
Interior
Interior Features Breakfast Area, Combination Dining/Living, Floor Plan - Traditional, Primary Bath(s), Tub Shower, Wood Floors
Hot Water Natural Gas
Cooling Central A/C
Flooring Hardwood
Equipment Built-In Microwave, Dishwasher, Disposal, Dryer, Exhaust Fan, Oven/Range - Electric, Refrigerator, Washer
Fireplace N
Appliance Built-In Microwave, Dishwasher, Disposal, Dryer, Exhaust Fan, Oven/Range - Electric, Refrigerator, Washer
Heat Source Natural Gas
Exterior
Parking Features Additional Storage Area, Garage Door Opener, Oversized
Garage Spaces 1.0
Water Access N
View Pasture, Scenic Vista
Accessibility None
Attached Garage 1
Total Parking Spaces 1
Garage Y
Building
Story 2
Foundation Block
Sewer Public Sewer
Water Public
Architectural Style Split Foyer
Level or Stories 2
Additional Building Above Grade, Below Grade
Structure Type Vaulted Ceilings
New Construction N
Schools
School District Howard County Public School System
Others
Senior Community No
Tax ID 1416062642
Ownership Fee Simple
SqFt Source Assessor
Special Listing Condition Standard
Read Less
Want to know what your home might be worth? Contact us for a FREE valuation!

Our team is ready to help you sell your home for the highest possible price ASAP

Bought with Ian Michael Tolino • Long & Foster Real Estate, Inc.





