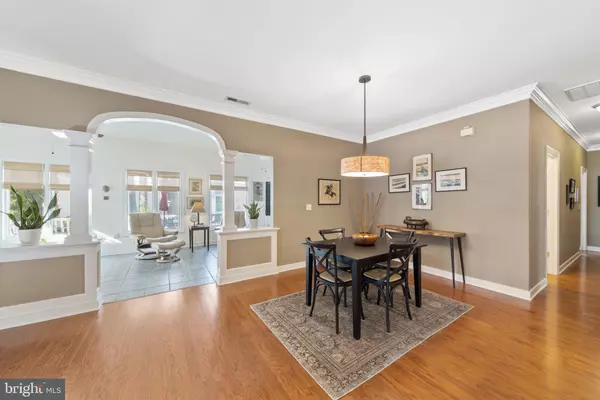$380,000
$375,000
1.3%For more information regarding the value of a property, please contact us for a free consultation.
3 TEABERRY LN #69 Georgetown, DE 19947
3 Beds
2 Baths
1,765 SqFt
Key Details
Sold Price $380,000
Property Type Condo
Sub Type Condo/Co-op
Listing Status Sold
Purchase Type For Sale
Square Footage 1,765 sqft
Price per Sqft $215
Subdivision Village Of Cinderberry
MLS Listing ID DESU2054900
Sold Date 02/29/24
Style Ranch/Rambler
Bedrooms 3
Full Baths 2
Condo Fees $390/mo
HOA Y/N N
Abv Grd Liv Area 1,765
Originating Board BRIGHT
Year Built 2006
Annual Tax Amount $883
Tax Year 2023
Lot Dimensions 0.00 x 0.00
Property Description
This meticulously maintained 3-bedroom, 2-bathroom home is tucked away at the end of a coveted cul-de-sac in the tranquil and welcoming atmosphere of The Village of Cinderberry, a maintenance-free, 55+ community where the care for the exterior of the home and all the landscaping is included with your low, monthly HOA fees. Leave your worries on the rocking chair porch and step inside to discover a thoughtfully laid-out floor plan with modern touches. Professionally painted throughout, the home's main living and dining areas are graced with newly installed wood floors, a gas fireplace, and updated kitchen cabinets with matching rolling island. Adjoining the main living space is an expansive, tiled sunroom drenched in sunlight with a door leading to your private, fenced-in, double patio with plenty of seating for 4-10 people. Detailed crown molding travels from the main living space, down the hallway, into the spacious and spa-inspired primary suite. Located at the rear of the home for maximum privacy, this bedroom boasts a full walk-in closet, lush new carpeting, hi-end ceiling fan, custom window treatments, and the perfect primary bathroom with double sinks, ample storage, a stand-alone shower, plus a jetted whirlpool tub with custom trim molding and built-in shelving. Completing this home are 2 additional large bedrooms each with double closets, an updated hall bathroom, a full-size laundry room with closets and built-in cabinetry, and a private 1-car garage. The Village of Cinderberry is a wonderful community that offers its residents a clubhouse with an indoor swimming pool, exercise room, a community library, 2 card/activity rooms, and a large meeting room with kitchen access that can be rented for your private party usage. Take a virtual walk-through of the property using the Matterport Property Tour Link provided and then schedule an appointment to see this must-see property in person!
Location
State DE
County Sussex
Area Georgetown Hundred (31006)
Zoning TN
Rooms
Main Level Bedrooms 3
Interior
Interior Features Attic, Carpet, Ceiling Fan(s), Crown Moldings, Floor Plan - Open, Kitchen - Island, Stall Shower, Walk-in Closet(s), Window Treatments, Wood Floors, WhirlPool/HotTub
Hot Water Tankless
Heating Forced Air
Cooling Central A/C
Fireplaces Number 1
Fireplaces Type Corner, Fireplace - Glass Doors, Gas/Propane
Equipment Dishwasher, Built-In Microwave, Dryer - Electric, Icemaker, Oven/Range - Gas, Refrigerator, Washer, Water Heater - Tankless
Furnishings No
Fireplace Y
Window Features Energy Efficient,Screens
Appliance Dishwasher, Built-In Microwave, Dryer - Electric, Icemaker, Oven/Range - Gas, Refrigerator, Washer, Water Heater - Tankless
Heat Source Natural Gas
Laundry Main Floor
Exterior
Exterior Feature Patio(s), Porch(es)
Garage Garage - Front Entry, Garage Door Opener, Inside Access
Garage Spaces 2.0
Utilities Available Cable TV, Under Ground
Waterfront N
Water Access N
View Trees/Woods
Roof Type Architectural Shingle
Accessibility Grab Bars Mod
Porch Patio(s), Porch(es)
Attached Garage 1
Total Parking Spaces 2
Garage Y
Building
Story 1
Foundation Slab
Sewer Public Sewer
Water Public
Architectural Style Ranch/Rambler
Level or Stories 1
Additional Building Above Grade, Below Grade
Structure Type Dry Wall
New Construction N
Schools
Elementary Schools Georgetown
Middle Schools Georgetown
High Schools Indian River
School District Indian River
Others
Pets Allowed Y
HOA Fee Include Common Area Maintenance,Ext Bldg Maint,Lawn Care Front,Lawn Care Rear,Lawn Care Side,Lawn Maintenance,Snow Removal,Pool(s)
Senior Community Yes
Age Restriction 55
Tax ID 135-19.00-69.08-69
Ownership Fee Simple
SqFt Source Estimated
Special Listing Condition Standard
Pets Description Number Limit
Read Less
Want to know what your home might be worth? Contact us for a FREE valuation!

Our team is ready to help you sell your home for the highest possible price ASAP

Bought with Terry Scott • Patterson-Schwartz-OceanView






