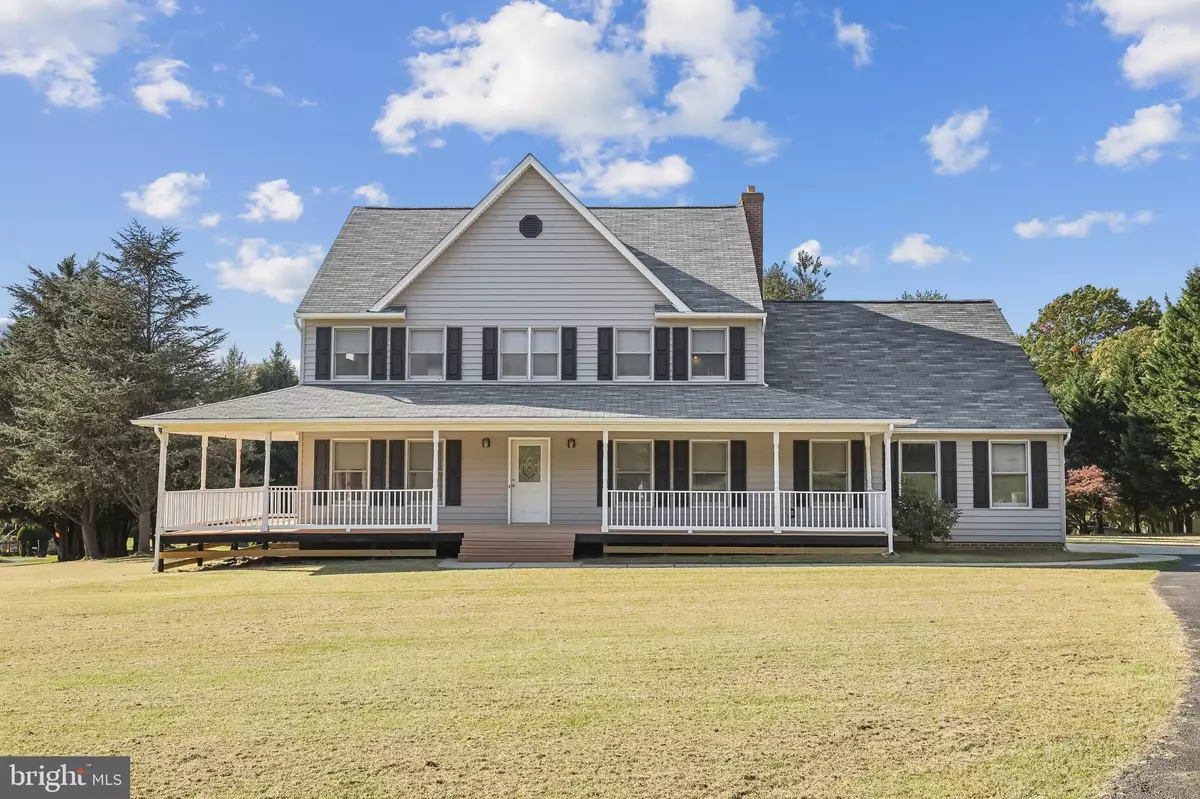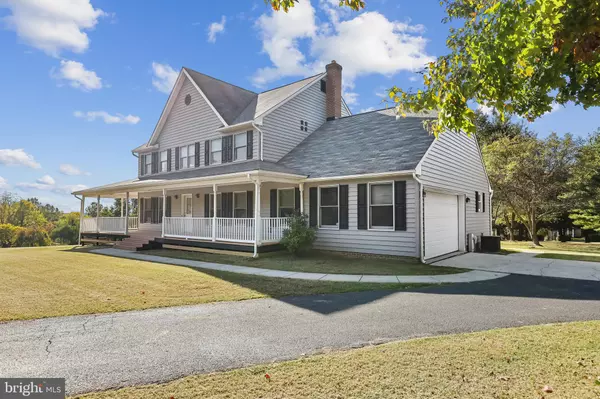$815,000
$848,000
3.9%For more information regarding the value of a property, please contact us for a free consultation.
12580 CLOVERHILL DR West Friendship, MD 21794
4 Beds
4 Baths
4,326 SqFt
Key Details
Sold Price $815,000
Property Type Single Family Home
Sub Type Detached
Listing Status Sold
Purchase Type For Sale
Square Footage 4,326 sqft
Price per Sqft $188
Subdivision Cloverfield
MLS Listing ID MDHW2033482
Sold Date 02/27/24
Style Colonial
Bedrooms 4
Full Baths 3
Half Baths 1
HOA Y/N N
Abv Grd Liv Area 2,792
Originating Board BRIGHT
Year Built 1986
Annual Tax Amount $9,542
Tax Year 2022
Lot Size 3.980 Acres
Acres 3.98
Property Description
Welcome home! This MOVE-IN ready, spacious residence offers 3-4 large bedrooms and 3½ bathrooms. Enjoy the tranquility of a quiet cul-de-sac with mature trees and meticulous landscaping nestled on 3.98 acres in desirable Howard County, Maryland.
This home includes a spacious foyer, half bath, formal dining room with chair rail molding, living room w/bookshelves and front porch access, family room complete with wood burning fireplace, wet bar and sliding door access to the recently renovated 53'x17' deck. The freshly painted kitchen offers new (2023) refrigerator, range, beverage/wine fridge and built-in microwave. Granite countertops with beautiful oak cabinetry and a granite topped kitchen island with storage and seating area. The mud room with brand new luxury vinyl plank flooring offers access to the attached two car garage and the delightful backyard.
The upper-level spacious Master bedroom boasts fresh paint, sunlight, fantastic views and a recently renovated ensuite, complete with modern soaking tub and separate stall shower! This bedroom includes a luxurious walk-in closet with shelving and a private retreat complete with french door entry and large window just waiting for your ideas such as a nursery/optional bedroom/office space/studio area. Two additional well-sized bedrooms welcome sunlight and stunning views, a washer/dryer/linen closet and a modernly renovated, freshly painted full bath are on this level as well.
One of the standout features of this property is the finished walk-out basement with full bath, providing additional living space and endless possibilities. Whether you choose to use it as an In-Law suite, recreation room, home office, or a space for hobbies, it is a versatile area that can be customized to suit your needs. The basement offers a pellet stove, full bath and huge storage room. The outdoor space is equally impressive, with an expansive backyard that allows plenty of room for outdoor activities, gardening, or simply enjoying the serene surroundings. Parking is NOT an issue here, since the property boasts an attached two car garage, parking pad and circular driveway. In addition, there is a six car detached garage/warehouse/workshop (AS IS) (20'x40') complete with electric and HVAC!
New roof, siding and gutters as of (2015) and the roof/siding warranty will transfer to new owners! Additionally, two new replacement windows have been purchased and will be installed for the new owner as well.
Enjoy the excellence of the Howard County School System (Marriotts Ridge High School district)
Bonus note: You can enjoy the annual Howard County 4th of July Fireworks display from the comfort of your own front porch!
Location
State MD
County Howard
Zoning RRDEO
Rooms
Other Rooms Laundry
Basement Walkout Stairs, Partially Finished
Interior
Interior Features Built-Ins, Carpet, Chair Railings, Dining Area, Family Room Off Kitchen, Formal/Separate Dining Room, Kitchen - Eat-In, Kitchen - Island, Pantry, Recessed Lighting, Soaking Tub, Stall Shower, Stove - Pellet, Stove - Wood, Studio, Tub Shower, Upgraded Countertops, Walk-in Closet(s), Wet/Dry Bar, Wine Storage, Wood Floors, Breakfast Area, Ceiling Fan(s)
Hot Water Electric
Heating Forced Air
Cooling Central A/C
Flooring Hardwood, Carpet, Luxury Vinyl Plank, Ceramic Tile
Fireplaces Number 2
Fireplaces Type Brick, Wood, Other
Equipment Built-In Microwave, Built-In Range, Dishwasher, Dryer - Electric, Humidifier, Oven/Range - Electric, Refrigerator, Washer, Water Heater - High-Efficiency, Icemaker, Water Conditioner - Owned
Furnishings No
Fireplace Y
Appliance Built-In Microwave, Built-In Range, Dishwasher, Dryer - Electric, Humidifier, Oven/Range - Electric, Refrigerator, Washer, Water Heater - High-Efficiency, Icemaker, Water Conditioner - Owned
Heat Source Oil
Laundry Upper Floor
Exterior
Exterior Feature Deck(s), Porch(es)
Parking Features Garage - Side Entry, Inside Access, Garage Door Opener
Garage Spaces 12.0
Utilities Available Electric Available, Cable TV Available
Water Access N
View Garden/Lawn, Trees/Woods
Roof Type Asphalt
Street Surface Black Top,Paved
Accessibility None
Porch Deck(s), Porch(es)
Road Frontage Private
Attached Garage 2
Total Parking Spaces 12
Garage Y
Building
Lot Description Cul-de-sac, Front Yard, Landscaping, Rear Yard, SideYard(s), Trees/Wooded
Story 3
Foundation Permanent
Sewer Private Septic Tank
Water Well
Architectural Style Colonial
Level or Stories 3
Additional Building Above Grade, Below Grade
Structure Type Dry Wall
New Construction N
Schools
Elementary Schools West Friendship
Middle Schools Mount View
High Schools Marriotts Ridge
School District Howard County Public School System
Others
Pets Allowed Y
Senior Community No
Tax ID 1403311414
Ownership Fee Simple
SqFt Source Assessor
Acceptable Financing Cash, FHA, Conventional, VA, Other
Horse Property N
Listing Terms Cash, FHA, Conventional, VA, Other
Financing Cash,FHA,Conventional,VA,Other
Special Listing Condition Standard
Pets Allowed No Pet Restrictions
Read Less
Want to know what your home might be worth? Contact us for a FREE valuation!

Our team is ready to help you sell your home for the highest possible price ASAP

Bought with Karen A Burkett • RE/MAX Executive





