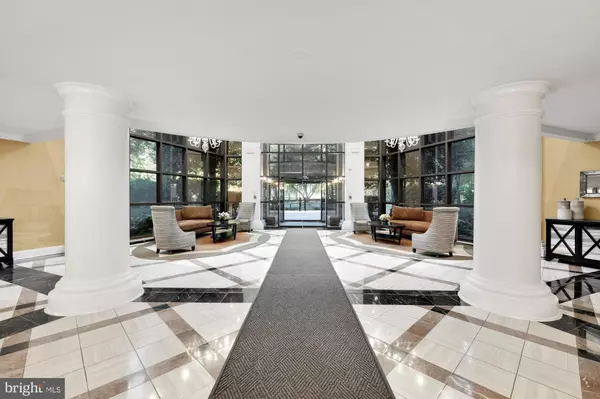$297,500
$305,000
2.5%For more information regarding the value of a property, please contact us for a free consultation.
10101 GROSVENOR PL #1414 Rockville, MD 20852
1 Bed
1 Bath
923 SqFt
Key Details
Sold Price $297,500
Property Type Condo
Sub Type Condo/Co-op
Listing Status Sold
Purchase Type For Sale
Square Footage 923 sqft
Price per Sqft $322
Subdivision Grosvenor Park
MLS Listing ID MDMC2117006
Sold Date 02/22/24
Style Traditional
Bedrooms 1
Full Baths 1
Condo Fees $625/mo
HOA Y/N N
Abv Grd Liv Area 923
Originating Board BRIGHT
Year Built 1986
Annual Tax Amount $2,919
Tax Year 2020
Property Description
10101 Grosvenor Place is an unparalleled residence in the heart of North Bethesda. This address offers unmatched accessibility to the metro, beltway, and cityscape. As a full-service establishment, it provides a host of amenities, including a pool, gym, BBQ area, and an inviting party room—a true gem within the DC area.
Ascend to the 14th floor, where this expansive unit (with parking) welcomes you with an eastward-facing orientation and a private balcony. A comprehensive renovation in 2021 bestowed the unit with timeless hardwood floors and a striking, newly crafted bathroom. The kitchen is a delight, equipped with a suite of new appliances—stove, dishwasher, refrigerator, and microwave—all installed in 2021. Additionally, a washer/dryer was added for utmost convenience in the same year. The pinnacle of modern comfort awaits with the installation of a brand new HVAC system in 2023. Parking included.
Condo dues are $625 a month. Water and Gas are covered under the fee.
In every sense, this unit is "move-in ready"!
Location
State MD
County Montgomery
Zoning R10
Rooms
Main Level Bedrooms 1
Interior
Interior Features Combination Dining/Living, Floor Plan - Open
Hot Water 60+ Gallon Tank
Heating Central
Cooling Central A/C
Equipment Washer/Dryer Stacked
Fireplace N
Appliance Washer/Dryer Stacked
Heat Source Electric
Laundry Common
Exterior
Exterior Feature Patio(s), Balcony
Garage Spaces 1.0
Parking On Site 1
Utilities Available Cable TV, Electric Available, Sewer Available, Water Available
Amenities Available Elevator, Exercise Room, Fitness Center, Pool - Outdoor, Tennis Courts
Water Access N
Roof Type Unknown
Accessibility Elevator
Porch Patio(s), Balcony
Total Parking Spaces 1
Garage N
Building
Story 1
Unit Features Hi-Rise 9+ Floors
Sewer Public Sewer
Water Public
Architectural Style Traditional
Level or Stories 1
Additional Building Above Grade, Below Grade
New Construction N
Schools
Elementary Schools Ashburton
Middle Schools North Bethesda
High Schools Walter Johnson
School District Montgomery County Public Schools
Others
Pets Allowed Y
HOA Fee Include Trash,Water,Gas
Senior Community No
Tax ID 160403505417
Ownership Condominium
Security Features Monitored,Exterior Cameras,Desk in Lobby
Acceptable Financing Cash, Conventional, Private
Listing Terms Cash, Conventional, Private
Financing Cash,Conventional,Private
Special Listing Condition Standard
Pets Allowed Number Limit
Read Less
Want to know what your home might be worth? Contact us for a FREE valuation!

Our team is ready to help you sell your home for the highest possible price ASAP

Bought with Jamison B Ye • Libra Realty, LLC





