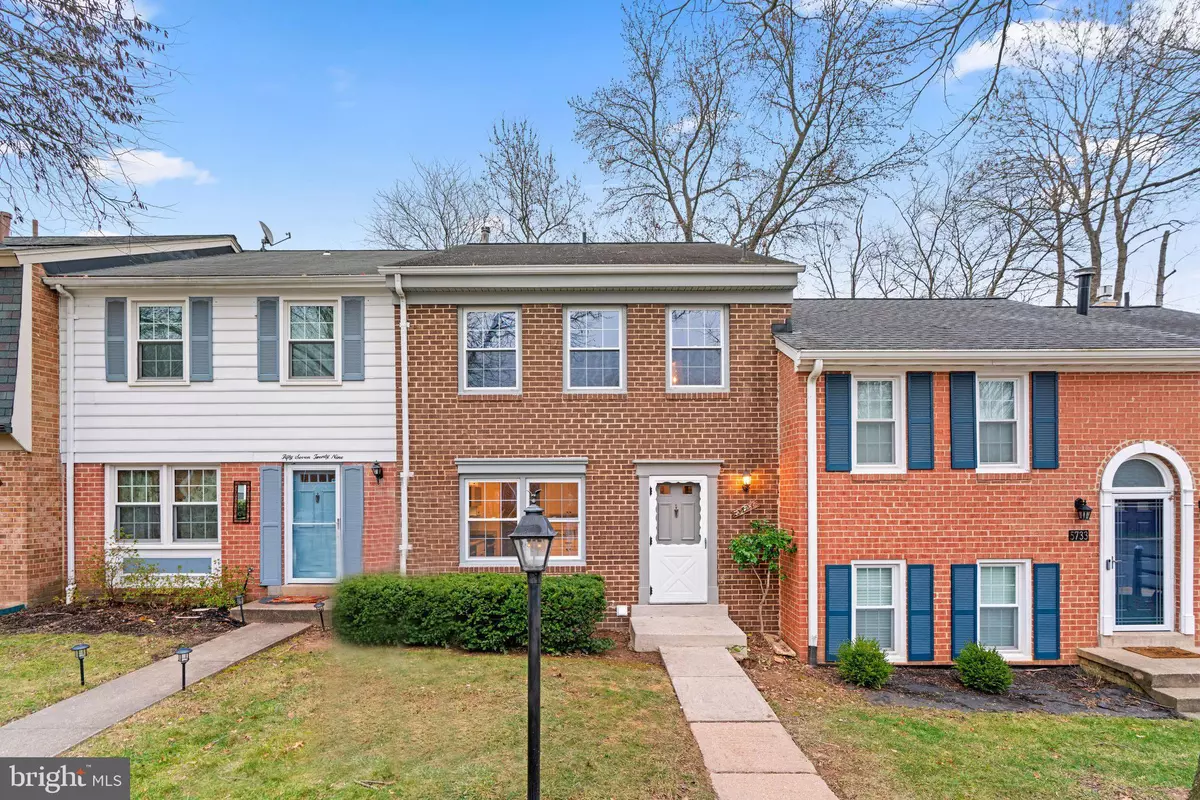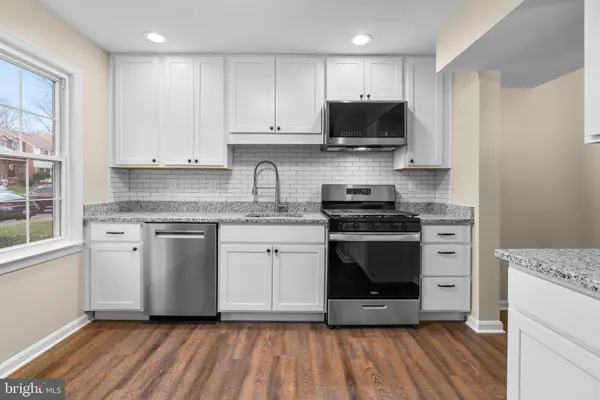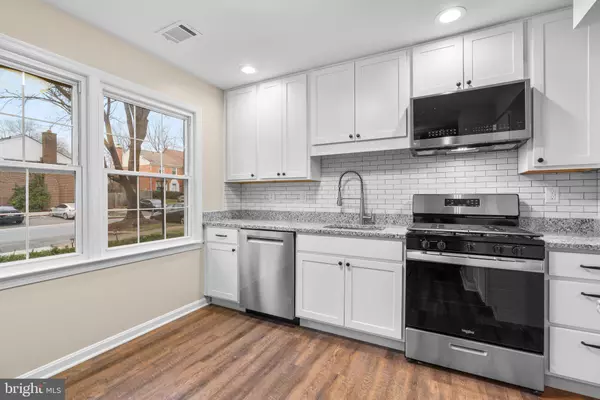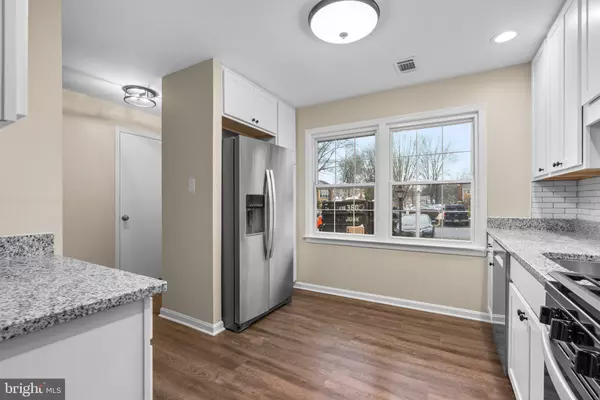$425,000
$425,000
For more information regarding the value of a property, please contact us for a free consultation.
5731 SWEETWIND PL Columbia, MD 21045
3 Beds
4 Baths
1,320 SqFt
Key Details
Sold Price $425,000
Property Type Townhouse
Sub Type Interior Row/Townhouse
Listing Status Sold
Purchase Type For Sale
Square Footage 1,320 sqft
Price per Sqft $321
Subdivision Heritage Walk
MLS Listing ID MDHW2035356
Sold Date 02/12/24
Style Colonial
Bedrooms 3
Full Baths 3
Half Baths 1
HOA Fees $5/ann
HOA Y/N Y
Abv Grd Liv Area 1,320
Originating Board BRIGHT
Year Built 1972
Annual Tax Amount $3,091
Tax Year 2023
Lot Size 1,568 Sqft
Acres 0.04
Property Description
Waiting just for you, a fully renovated brick townhome in the outstanding community of Long Reach's Heritage Walk. An open concept interior, this like-new home features freshly painted interiors, new LVP flooring, a front kitchen with loads of natural light, new white Shaker style cabinetry, stainless steel appliances, newly installed granite counters, subway tile backsplash, and space for a small bistro table. Adjacent to the kitchen is the dining room accented by a modern lighting and stairs stepping to a living room brightened by glass sliders stepping to the fenced rear yard. Owner's suite presents new carpeting, dual closets, a trio of windows, and a private bath with a shower. Newly finished, the lower level displays a rec room and game area touting easy to maintain LVP flooring and a utility-laundry room. Community amenities include a playground, jogging and walking paths, a walkable pond, and an ideal location only minutes away from Columbia's incredible array of restaurants, shopping, entertainment, and commuter routes.
Location
State MD
County Howard
Zoning NT
Rooms
Other Rooms Living Room, Dining Room, Primary Bedroom, Bedroom 2, Bedroom 3, Kitchen, Basement, Laundry, Primary Bathroom, Full Bath, Half Bath
Basement Connecting Stairway, Daylight, Partial, Fully Finished, Heated, Improved, Other
Interior
Interior Features Carpet, Floor Plan - Traditional, Kitchen - Country, Primary Bath(s), Upgraded Countertops, Other
Hot Water Natural Gas
Heating Forced Air
Cooling Central A/C
Flooring Luxury Vinyl Plank, Carpet
Equipment Dishwasher, Built-In Microwave, Oven/Range - Gas, Exhaust Fan, Refrigerator, Stainless Steel Appliances
Furnishings No
Fireplace N
Appliance Dishwasher, Built-In Microwave, Oven/Range - Gas, Exhaust Fan, Refrigerator, Stainless Steel Appliances
Heat Source Natural Gas
Laundry Basement, Washer In Unit, Dryer In Unit
Exterior
Fence Fully
Amenities Available Jog/Walk Path, Tot Lots/Playground
Water Access N
Roof Type Shingle
Accessibility None
Garage N
Building
Story 3
Foundation Block
Sewer Public Sewer
Water Public
Architectural Style Colonial
Level or Stories 3
Additional Building Above Grade, Below Grade
New Construction N
Schools
Elementary Schools Phelps Luck
Middle Schools Bonnie Branch
High Schools Howard
School District Howard County Public School System
Others
Senior Community No
Tax ID 1416076015
Ownership Fee Simple
SqFt Source Assessor
Special Listing Condition Standard
Read Less
Want to know what your home might be worth? Contact us for a FREE valuation!

Our team is ready to help you sell your home for the highest possible price ASAP

Bought with Anita K Mohamed • Keller Williams Lucido Agency





