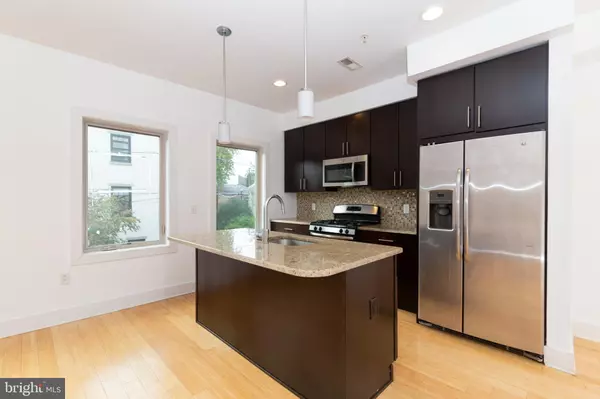$530,000
$549,000
3.5%For more information regarding the value of a property, please contact us for a free consultation.
1237 CREASE ST #4 Philadelphia, PA 19125
3 Beds
3 Baths
1,824 SqFt
Key Details
Sold Price $530,000
Property Type Townhouse
Sub Type Interior Row/Townhouse
Listing Status Sold
Purchase Type For Sale
Square Footage 1,824 sqft
Price per Sqft $290
Subdivision Fishtown
MLS Listing ID PAPH2290784
Sold Date 02/06/24
Style Unit/Flat
Bedrooms 3
Full Baths 3
HOA Fees $200/mo
HOA Y/N Y
Abv Grd Liv Area 1,824
Originating Board BRIGHT
Year Built 2013
Annual Tax Amount $1,709
Tax Year 2023
Lot Size 1,001 Sqft
Acres 0.02
Lot Dimensions 24.00 x 42.00
Property Description
Welcome Home to 1237 Crease St #4, Philadelphia, PA 19125!
Nestled in the heart of Philadelphia's vibrant Fishtown neighborhood, this contemporary residence offers the ideal blend of style, convenience, and comfort. Located at 1237 Crease St #4, this urban gem is a must-see.
This sophisticated 3-bedroom, 3-bathroom condo is designed for modern living. Boasting an open-concept layout, the living and dining areas flow seamlessly, offering a perfect space for relaxation and entertainment. The kitchen is a chef's dream, equipped with sleek stainless steel appliances, granite countertops, and ample storage.
The bedrooms are spacious and well-lit, offering a peaceful retreat after a long day. The master bedroom comes complete with its own en-suite bathroom for your convenience.
This unit also features in-unit laundry, central air, and hardwood flooring for added comfort and style.
Location is key, and this residence doesn't disappoint. Fishtown is known for its bustling restaurant scene, vibrant arts community, and excellent transportation options. Explore the neighborhood's unique shops, enjoy local dining, or hop on public transit to access all that Philadelphia has to offer.
Don't miss this opportunity to call 1237 Crease St #4 home. Schedule your showing today and experience urban living at its finest!
Location
State PA
County Philadelphia
Area 19125 (19125)
Zoning RSA5
Direction East
Rooms
Main Level Bedrooms 1
Interior
Interior Features Kitchen - Island
Hot Water Natural Gas
Heating Wall Unit
Cooling Central A/C
Flooring Wood
Equipment Oven/Range - Gas, Washer/Dryer Stacked
Fireplace N
Appliance Oven/Range - Gas, Washer/Dryer Stacked
Heat Source Natural Gas
Exterior
Garage Spaces 1.0
Waterfront N
Water Access N
Roof Type Unknown
Accessibility Other
Total Parking Spaces 1
Garage N
Building
Story 2
Foundation Concrete Perimeter
Sewer Public Sewer
Water Public
Architectural Style Unit/Flat
Level or Stories 2
Additional Building Above Grade, Below Grade
Structure Type Dry Wall
New Construction N
Schools
School District The School District Of Philadelphia
Others
Senior Community No
Tax ID 181049237
Ownership Fee Simple
SqFt Source Assessor
Acceptable Financing Cash, Conventional
Listing Terms Cash, Conventional
Financing Cash,Conventional
Special Listing Condition Standard
Read Less
Want to know what your home might be worth? Contact us for a FREE valuation!

Our team is ready to help you sell your home for the highest possible price ASAP

Bought with Robert Miles • Keller Williams Real Estate - Newtown






