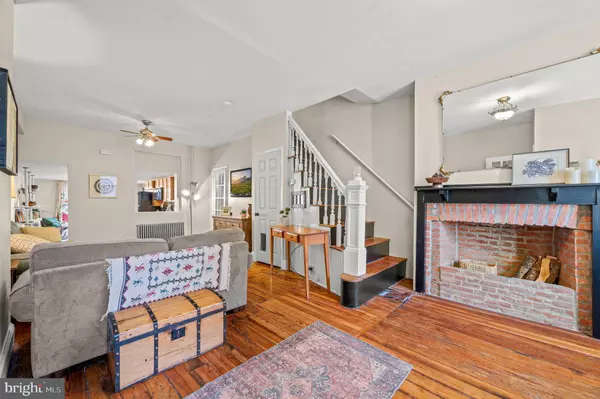$378,500
$365,000
3.7%For more information regarding the value of a property, please contact us for a free consultation.
1231 CREASE ST Philadelphia, PA 19125
3 Beds
1 Bath
1,140 SqFt
Key Details
Sold Price $378,500
Property Type Townhouse
Sub Type Interior Row/Townhouse
Listing Status Sold
Purchase Type For Sale
Square Footage 1,140 sqft
Price per Sqft $332
Subdivision Fishtown
MLS Listing ID PAPH2301522
Sold Date 01/31/24
Style Straight Thru
Bedrooms 3
Full Baths 1
HOA Y/N N
Abv Grd Liv Area 1,140
Originating Board BRIGHT
Year Built 1910
Annual Tax Amount $1,039
Tax Year 2009
Lot Size 1,478 Sqft
Acres 0.03
Property Description
This beautiful home is overflowing with charm. Located right in the heart of Fishtown, you're a quick walk to Frankford Ave for restaurants, cafes, gyms, shops, parks, and more. Very close proximity to the Market-Frankford Line gives you access to the Northeast, Old City, Center City and West Philly. As one of the most desirable blocks in Fishtown, the immediate neighborhood offers annual block parties, small town friendliness in the big city, and a lovingly maintained community garden across the street. From the tree-lined block, the foyer opens into a large living room with a decorative brick fireplace and plenty of space to host dinner parties in a front dining area. The eat-in kitchen has updated appliances, recessed lighting and cork flooring. The second floor features two bedrooms and a full bath. Opportunity abounds on the third floor - with an abundance of natural light, it is perfect for an art studio, craft space, home office, work out area, spare bedroom - the options are endless. The basement has tons of storage space and a laundry area. But wait, there's more: Outside you have a deck and large yard, ready and waiting for you to escape to entertain and relax. Oh, and no need to take trash through your house on trash day, a convenient alley way allows for storage and transportation of trash and recyclables for curbside pickup. This home. Has. It. All. Schedule a showing today!
Location
State PA
County Philadelphia
Area 19125 (19125)
Zoning R10A
Rooms
Other Rooms Living Room, Primary Bedroom, Bedroom 2, Kitchen, Full Bath
Basement Full, Unfinished
Interior
Interior Features Kitchen - Eat-In, Combination Dining/Living, Kitchen - Island
Hot Water Natural Gas
Heating Baseboard - Hot Water, Hot Water
Cooling Window Unit(s)
Flooring Wood
Fireplaces Number 2
Fireplaces Type Non-Functioning
Equipment Washer, Dryer, Oven/Range - Gas, Dishwasher
Fireplace Y
Appliance Washer, Dryer, Oven/Range - Gas, Dishwasher
Heat Source Natural Gas
Laundry Basement
Exterior
Exterior Feature Patio(s), Deck(s)
Waterfront N
Water Access N
Roof Type Shingle
Accessibility None
Porch Patio(s), Deck(s)
Garage N
Building
Story 3
Foundation Brick/Mortar, Stone
Sewer Public Sewer
Water Public
Architectural Style Straight Thru
Level or Stories 3
Additional Building Above Grade
New Construction N
Schools
School District The School District Of Philadelphia
Others
Senior Community No
Tax ID 181049100
Ownership Fee Simple
SqFt Source Estimated
Acceptable Financing Cash, Conventional
Listing Terms Cash, Conventional
Financing Cash,Conventional
Special Listing Condition Standard
Read Less
Want to know what your home might be worth? Contact us for a FREE valuation!

Our team is ready to help you sell your home for the highest possible price ASAP

Bought with Kira Mason • Compass RE






