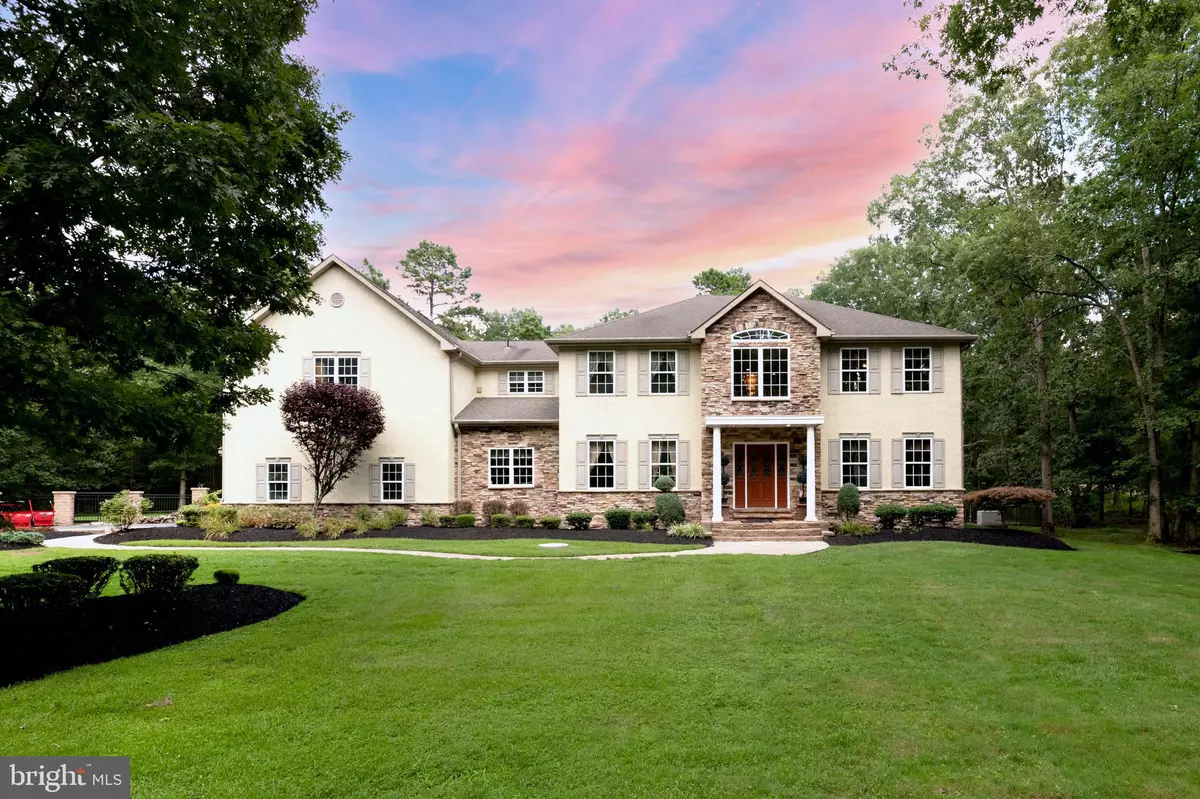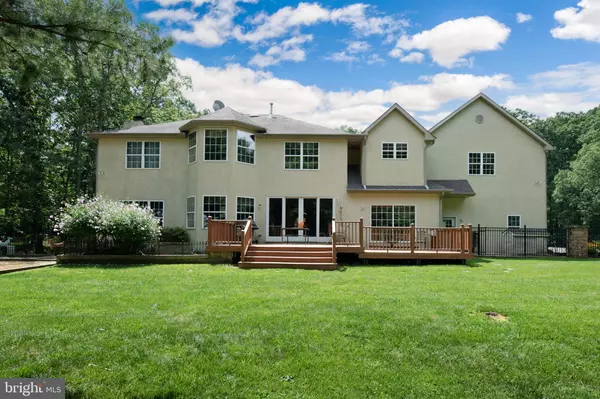$740,000
$739,900
For more information regarding the value of a property, please contact us for a free consultation.
3900 MOSS MILL RD Hammonton, NJ 08037
4 Beds
3 Baths
5,720 SqFt
Key Details
Sold Price $740,000
Property Type Single Family Home
Sub Type Detached
Listing Status Sold
Purchase Type For Sale
Square Footage 5,720 sqft
Price per Sqft $129
Subdivision None Available
MLS Listing ID NJAC2007606
Sold Date 12/04/23
Style Other
Bedrooms 4
Full Baths 2
Half Baths 1
HOA Y/N N
Abv Grd Liv Area 5,720
Originating Board BRIGHT
Year Built 2003
Annual Tax Amount $15,623
Tax Year 2020
Lot Size 11.310 Acres
Acres 11.31
Lot Dimensions 0.00 x 0.00
Property Description
BACK ON MARKET! Buyer was unable to complete the sale. Their loss is YOUR GAIN! Magnificent on Moss Mill! If you are looking for cookie cutter, this house is not for you. A great amount of work and thought was put into the design & build of this Custom Executive Home on 11.31 acres in desirable Mullica Twp! You will be in awe of the exterior, pristine landscaping, outdoor lighting, manicured lawn & privacy provided by nature's natural beauty. A grand two-story foyer greets you upon entering. From there the rooms flow flawlessly into each other with a wide open floor plan. Creatively, the kitchen is octagon shaped! Beautiful cherry cabinets, granite counter tops & stainless steel appliances. Across from that is a matching octagon shaped breakfast nook (informal dining). The family room is complete with an expansive, rustic stone fireplace that is wood burning & an excellent complement to the home's existing multi-zone heating sys. Also on the main level is; a full-service entertaining area with custom 6+ person wet bar, billiard's area & private jacuzzi room, a superior in size formal dining room, personal work out area & private office! Work hard and Play hard right at home. The 2nd floor boosts a master suite fit for a king & queen with elevated sleeping quarters, separate dressing area and sitting room, glorious walk in-closets & private bath with tiled shower & soaking tub. There's 3 other bedrooms also extremely generous in size & your laundry room is conveniently located on this level. To top that all off, there is a Bonus Game/Theater Room plus an unfinished space that could be your Fifth Bedroom!! (adding approx. 1,000+/- extra sq. ft. to the house!!) Full basement with interior access and exterior access into the 3 car garage! Outside you have a multi-level trex deck, wrought iron fencing, quad trails, your very own private, man-made lake and pole barn. It also has a generator for the entire house! This home has it all ! The only thing missing is YOU! Come and see for yourself all that this home has to offer you and your family! NEW INTERIOR PICTURES WILL BE UPLOADED SOMETIME DURING THE WEEK OF THE 18TH!
Location
State NJ
County Atlantic
Area Mullica Twp (20117)
Zoning FAR
Rooms
Other Rooms Dining Room, Bedroom 2, Bedroom 3, Bedroom 4, Kitchen, Game Room, Family Room, Foyer, Breakfast Room, Bedroom 1, Sun/Florida Room, Exercise Room, Laundry, Other, Office, Attic
Basement Full, Garage Access, Interior Access, Outside Entrance
Interior
Interior Features Attic, Bar, Built-Ins, Carpet, Ceiling Fan(s), Dining Area, Family Room Off Kitchen, Floor Plan - Open, Formal/Separate Dining Room, Kitchen - Gourmet, Recessed Lighting, Soaking Tub, Sprinkler System, Stall Shower, Store/Office, Upgraded Countertops, Walk-in Closet(s), Wet/Dry Bar, WhirlPool/HotTub, Wood Floors, Stove - Wood
Hot Water Natural Gas
Heating Zoned, Forced Air
Cooling Ceiling Fan(s), Central A/C
Flooring Hardwood, Tile/Brick, Carpet
Fireplaces Number 1
Fireplaces Type Mantel(s), Stone, Wood
Equipment Dryer, Dishwasher, Washer, Built-In Microwave, Oven/Range - Gas
Fireplace Y
Appliance Dryer, Dishwasher, Washer, Built-In Microwave, Oven/Range - Gas
Heat Source Natural Gas
Laundry Upper Floor
Exterior
Exterior Feature Deck(s)
Parking Features Garage - Side Entry, Additional Storage Area, Garage Door Opener, Inside Access, Oversized
Garage Spaces 3.0
Fence Decorative, Other
Amenities Available None
Water Access N
View Garden/Lawn, Pond, Trees/Woods
Roof Type Shingle
Accessibility None
Porch Deck(s)
Attached Garage 3
Total Parking Spaces 3
Garage Y
Building
Lot Description Level, Not In Development, Pond, Private, Secluded, Trees/Wooded
Story 2
Foundation Other
Sewer On Site Septic
Water Well
Architectural Style Other
Level or Stories 2
Additional Building Above Grade, Below Grade
Structure Type 9'+ Ceilings,Cathedral Ceilings,Dry Wall,Tray Ceilings
New Construction N
Schools
School District Mullica Township Public Schools
Others
Senior Community No
Tax ID 17-02301-00004
Ownership Fee Simple
SqFt Source Estimated
Security Features Security System
Acceptable Financing Conventional, Cash
Listing Terms Conventional, Cash
Financing Conventional,Cash
Special Listing Condition Standard
Read Less
Want to know what your home might be worth? Contact us for a FREE valuation!

Our team is ready to help you sell your home for the highest possible price ASAP

Bought with Emilie Siderio • Swink Realty





