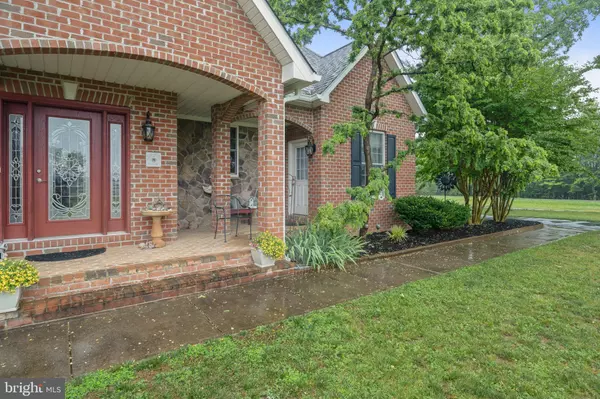$765,000
$799,000
4.3%For more information regarding the value of a property, please contact us for a free consultation.
13289 RYCEVILLE RD Charlotte Hall, MD 20622
6 Beds
6 Baths
3,514 SqFt
Key Details
Sold Price $765,000
Property Type Single Family Home
Sub Type Detached
Listing Status Sold
Purchase Type For Sale
Square Footage 3,514 sqft
Price per Sqft $217
Subdivision None Available
MLS Listing ID MDCH2023438
Sold Date 11/17/23
Style Colonial
Bedrooms 6
Full Baths 5
Half Baths 1
HOA Y/N N
Abv Grd Liv Area 3,514
Originating Board BRIGHT
Year Built 2006
Annual Tax Amount $6,382
Tax Year 2023
Lot Size 1.990 Acres
Acres 1.99
Property Description
This custom-built estate in Charles County sits on 2 acres and is surrounded by trees for lots of privacy. The sprawling Cape Cod home is set back from the road and has great curb appeal, with a full brick facade, a front porch, a landscaped yard and a side-entry garage with an extended driveway.
The foyer welcomes you inside with soaring cathedral ceilings, a grand staircase and hardwood floors. The timeless kitchen includes cherry cabinetry, a 48-inch commercial-grade range, a wine station, granite countertops, an island and a long breakfast bar. There's also an amazing walk-in pantry with floor-to-ceiling shelving.
The adjacent family room includes a lovely brick fireplace and offers access to the screened-in porch overlooking the backyard. The finished lower level also walks out to a brick patio in the backyard, a great place to grill up dinner this summer. The property also includes a small barn as well as a chicken coop. Wow!
The 5,798 sqft floor plan allows for two master suites on the main level. The primary bedroom is filled with natural light and the ensuite boasts dual sinks, plenty of storage, a classic claw-foot tub and a separate shower. The secondary bedroom suite would be a great spot for visiting in-laws. The perfect floor plan for the multi-generational family. And to make life simple this home also offers central vacuum.
The other guest rooms (one with an ensuite, too) occupy the upstairs, along with a hallway bathroom, another living room and a massive BONUS flex space/gameroom. The finished basement offers even more space, with a kitchen, bedroom and family room. Since it has a separate entrance, this level could be rented out or used as a private apartment for in-laws or guests.
Located in a quiet community in Charlotte Hall without an HOA that's zoned to top-ranked schools.
Location
State MD
County Charles
Zoning AC
Rooms
Basement Walkout Level
Main Level Bedrooms 2
Interior
Interior Features 2nd Kitchen, Wood Floors, Walk-in Closet(s), Combination Kitchen/Living, Family Room Off Kitchen, Upgraded Countertops, Ceiling Fan(s), Dining Area, Entry Level Bedroom, Floor Plan - Open, Formal/Separate Dining Room, Kitchen - Island, Kitchen - Table Space, Pantry
Hot Water Electric
Heating Forced Air
Cooling Central A/C, Ceiling Fan(s), Heat Pump(s), Programmable Thermostat
Flooring Hardwood
Fireplaces Number 1
Equipment Built-In Microwave, Dishwasher, Disposal, Exhaust Fan, Icemaker, Microwave, Oven - Double, Oven - Self Cleaning, Oven/Range - Gas, Washer/Dryer Hookups Only, Refrigerator
Fireplace Y
Window Features Energy Efficient
Appliance Built-In Microwave, Dishwasher, Disposal, Exhaust Fan, Icemaker, Microwave, Oven - Double, Oven - Self Cleaning, Oven/Range - Gas, Washer/Dryer Hookups Only, Refrigerator
Heat Source Electric, Oil
Laundry Hookup
Exterior
Exterior Feature Patio(s), Deck(s), Screened
Parking Features Garage - Side Entry, Garage Door Opener
Garage Spaces 2.0
Utilities Available Electric Available
Water Access N
Roof Type Architectural Shingle
Accessibility Other
Porch Patio(s), Deck(s), Screened
Attached Garage 2
Total Parking Spaces 2
Garage Y
Building
Story 3
Foundation Concrete Perimeter
Sewer Septic Pump
Water Well
Architectural Style Colonial
Level or Stories 3
Additional Building Above Grade, Below Grade
New Construction N
Schools
Elementary Schools Dr. Thomas L. Higdon
Middle Schools Piccowaxen
High Schools La Plata
School District Charles County Public Schools
Others
Senior Community No
Tax ID 0904010078
Ownership Fee Simple
SqFt Source Assessor
Special Listing Condition Standard
Read Less
Want to know what your home might be worth? Contact us for a FREE valuation!

Our team is ready to help you sell your home for the highest possible price ASAP

Bought with Emily M Watts • Exit Landmark Realty





