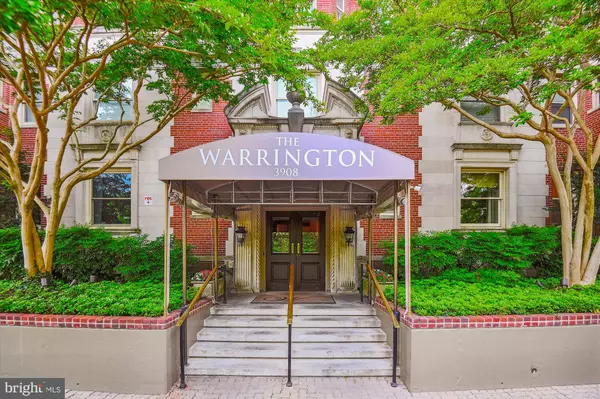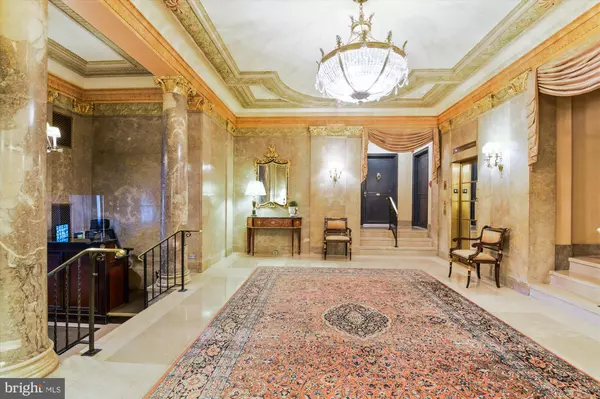$640,000
$673,000
4.9%For more information regarding the value of a property, please contact us for a free consultation.
3908 N CHARLES ST #1003 Baltimore, MD 21218
2 Beds
3 Baths
3,025 SqFt
Key Details
Sold Price $640,000
Property Type Condo
Sub Type Condo/Co-op
Listing Status Sold
Purchase Type For Sale
Square Footage 3,025 sqft
Price per Sqft $211
Subdivision Tuscany-Canterbury
MLS Listing ID MDBA2088606
Sold Date 11/16/23
Style Beaux Arts
Bedrooms 2
Full Baths 2
Half Baths 1
Condo Fees $2,629/mo
HOA Y/N N
Abv Grd Liv Area 3,025
Originating Board BRIGHT
Year Built 1928
Annual Tax Amount $17,133
Tax Year 2023
Property Description
Reside in the most celebrated landmark condominium in Baltimore's real estate history. The Warrington offers the pedigree and elegance of a pre-war gem, paired with detailed restoration. A classic, Georgian Revival luxury high-rise, consisting of 46 units on 13 floors, designed by Wyatt and Nolting and constructed in 1928. Unit 1003 offers over 3,000 square feet of living, with a well thought out floor plan.....and features 2 en suite bedrooms and a half bath. Renovated, open kitchen.....large enough to accomodate a table. Extensive closet spaces, 9-foot ceilings and a multitude of exposures, with windows facing east, nouth, west....and even a window facing south. Spacious dining room, built-in office area, primary bedroom opens to a library with one of two decorative fireplaces. A great layout for entertaining!
Two deeded indoor garage spaces included. Building amenities include 24-hour front desk, full-time manager, maintenance, porters and valet parking. Extra storage, dedicated temperature controlled wine room with assigned spaces, bluestone patio with gas grill, and an amazing - recently updated - fitness facility. An iconic address and lifestyle to match!
Location
State MD
County Baltimore City
Zoning R-9
Rooms
Other Rooms Living Room, Dining Room, Primary Bedroom, Bedroom 2, Kitchen, Den, Foyer, Office, Primary Bathroom, Full Bath, Half Bath
Main Level Bedrooms 2
Interior
Hot Water Electric
Heating Forced Air, Heat Pump(s)
Cooling Central A/C
Heat Source Electric
Exterior
Parking Features Underground
Garage Spaces 2.0
Amenities Available Concierge, Elevator, Exercise Room, Extra Storage, Party Room, Security
Water Access N
Accessibility Other
Attached Garage 2
Total Parking Spaces 2
Garage Y
Building
Story 1
Unit Features Hi-Rise 9+ Floors
Sewer Public Sewer
Water Public
Architectural Style Beaux Arts
Level or Stories 1
Additional Building Above Grade, Below Grade
New Construction N
Schools
School District Baltimore City Public Schools
Others
Pets Allowed Y
HOA Fee Include Custodial Services Maintenance,Ext Bldg Maint,Lawn Maintenance,Insurance,Management,Reserve Funds,Sewer,Snow Removal,Trash,Water
Senior Community No
Tax ID 0312013695B285
Ownership Condominium
Special Listing Condition Standard
Pets Allowed Breed Restrictions, Size/Weight Restriction
Read Less
Want to know what your home might be worth? Contact us for a FREE valuation!

Our team is ready to help you sell your home for the highest possible price ASAP

Bought with Karen Hubble Bisbee • Hubble Bisbee Christie's International Real Estate





