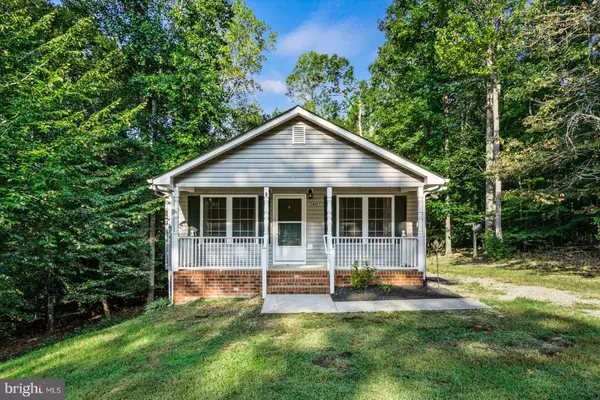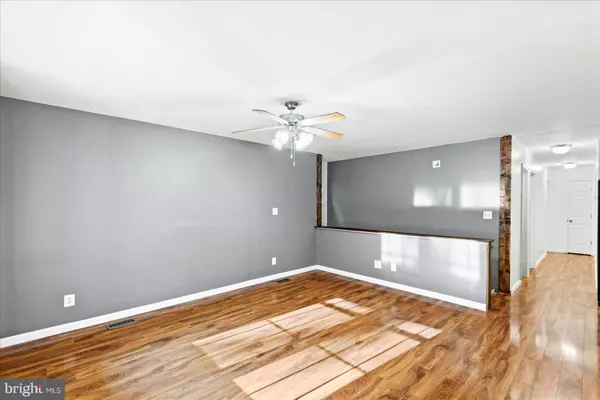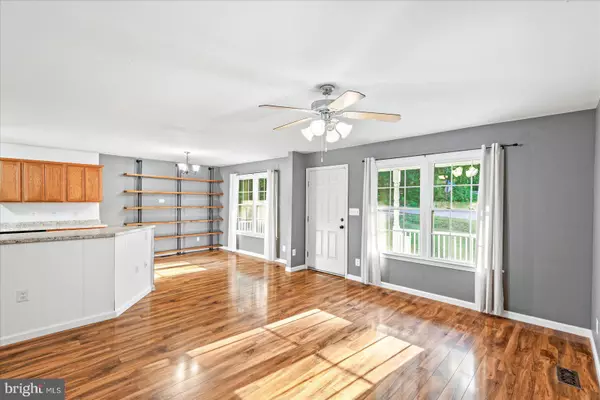$307,000
$299,999
2.3%For more information regarding the value of a property, please contact us for a free consultation.
26477 SLASH PINE CIR Ruther Glen, VA 22546
3 Beds
2 Baths
1,236 SqFt
Key Details
Sold Price $307,000
Property Type Single Family Home
Sub Type Detached
Listing Status Sold
Purchase Type For Sale
Square Footage 1,236 sqft
Price per Sqft $248
Subdivision Caroline Pines
MLS Listing ID VACV2004852
Sold Date 11/08/23
Style Ranch/Rambler
Bedrooms 3
Full Baths 2
HOA Fees $83/ann
HOA Y/N Y
Abv Grd Liv Area 1,236
Originating Board BRIGHT
Year Built 2006
Annual Tax Amount $1,383
Tax Year 2023
Property Description
Thank you for visiting this charming ranch style home! As you enter, you'll be delighted by the newly opened concept, which creates a modern and spacious feel. The color scheme has been carefully chosen to enhance the overall aesthetic of the home, and the custom industrial bookcase adds a unique touch. The kitchen is a highlight of this home, featuring a large island that is perfect for entertaining guests. The custom pantry provides ample storage space for all your culinary needs. Throughout the main living areas, you'll find new luxury flooring that adds a touch of elegance. The bedrooms in this home are cozy and comfortable, with carpeted floors for added warmth. The house is located in a peaceful area of the Caroline Pines subdivision, surrounded by trees and offering a private backyard. One of the standout features of this home is the full walk-out basement. This space is a blank canvas, ready for you to personalize and make it your own. There is also a rough-in for a bathroom, providing the opportunity to add even more value to the home. Enjoy the tranquility of your new home's front porch and take in the morning sunshine while enjoying your cup of joe! We can't wait for you to see this home and start creating your own cherished memories here.
Location
State VA
County Caroline
Zoning RP
Rooms
Basement Full, Walkout Level, Windows
Main Level Bedrooms 3
Interior
Hot Water Electric
Heating Heat Pump(s)
Cooling Central A/C
Fireplace N
Heat Source Electric
Exterior
Water Access N
Accessibility 2+ Access Exits
Garage N
Building
Story 1
Foundation Block
Sewer On Site Septic
Water Public
Architectural Style Ranch/Rambler
Level or Stories 1
Additional Building Above Grade, Below Grade
New Construction N
Schools
Elementary Schools Madison
Middle Schools Caroline
High Schools Caroline
School District Caroline County Public Schools
Others
Senior Community No
Tax ID 93A1-1-1065
Ownership Fee Simple
SqFt Source Assessor
Special Listing Condition Standard
Read Less
Want to know what your home might be worth? Contact us for a FREE valuation!

Our team is ready to help you sell your home for the highest possible price ASAP

Bought with Trisha P McFadden • Berkshire Hathaway HomeServices PenFed Realty






