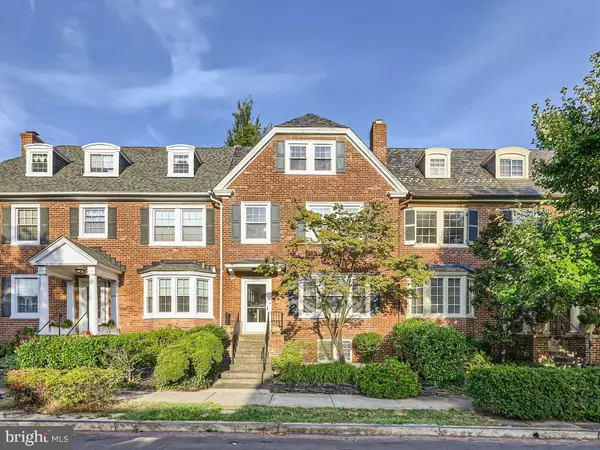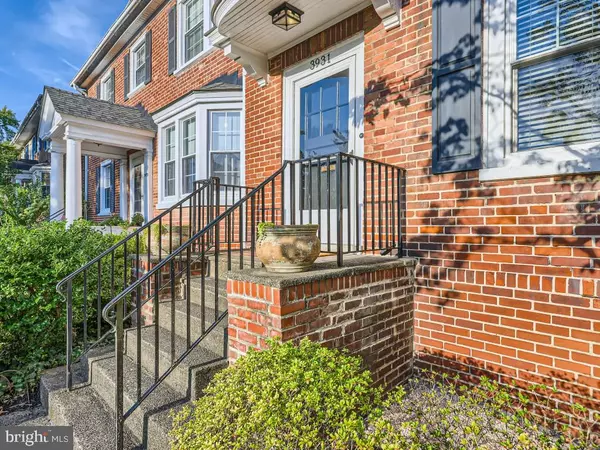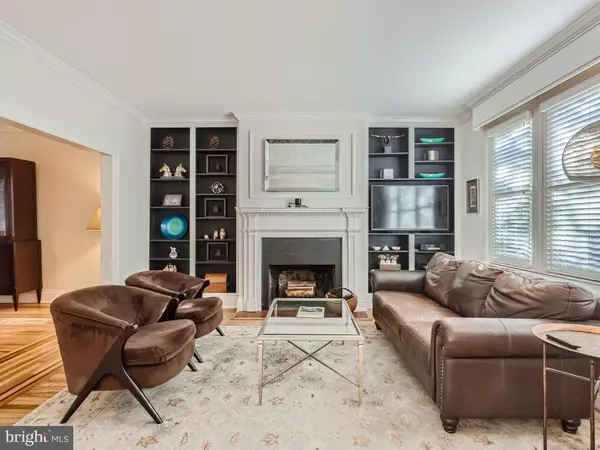$555,000
$549,999
0.9%For more information regarding the value of a property, please contact us for a free consultation.
3931 CANTERBURY RD Baltimore, MD 21218
5 Beds
3 Baths
2,434 SqFt
Key Details
Sold Price $555,000
Property Type Townhouse
Sub Type Interior Row/Townhouse
Listing Status Sold
Purchase Type For Sale
Square Footage 2,434 sqft
Price per Sqft $228
Subdivision Tuscany-Canterbury
MLS Listing ID MDBA2094438
Sold Date 10/27/23
Style Traditional
Bedrooms 5
Full Baths 2
Half Baths 1
HOA Y/N N
Abv Grd Liv Area 2,034
Originating Board BRIGHT
Year Built 1920
Annual Tax Amount $9,811
Tax Year 2022
Lot Size 2,178 Sqft
Acres 0.05
Property Description
Come visit this rarely available, classic Tuscany-Canterbury interior row home. This gem has all of the traditional appeal and class this sought after neighborhood provides. Located across from Calvert School, enjoy the convenience, tranquility, and stunning architecture and landscaping of north Baltimore. Upon entering this five bedroom, two and one half bathroom home, you will find a lovely entry foyer and staircase, both boasting original details. The oversized living area to the right of the entry features custom built-in bookcases and ample space for relaxing or entertaining. Transition into the large, formal dining area and on into the spacious sunroom with abundant natural light and coveted main level powder room. The kitchen offers extensive cabinet space and was designed for convenient meal prep and cleanup with newer appliances and a deep sink. On the second level you will find the primary bedroom with oversized walk-in closet and large primary bathroom which can also be accessed from the hallway. There are two additional bedrooms for guests or home office with original closets and detail. On the third level you will have a large open landing area and find a fourth formal bedroom, a desirable full hallway bath with soaking tub and a non-conforming fifth bed area, which can be expanded into the storage area to add a closet or even another bathroom. The basement has ample space to finish into another living or sleeping area. The systems are in pristine condition. Outside you will find a maintenance free exterior with large deck and side yard perfect for the urban gardening enthusiast. Lastly the house features a one-car attached garage and driveway space for a 2nd vehicle. Close walk to Charles Village and Hampden. This home is a true delight.
Location
State MD
County Baltimore City
Zoning R-5
Rooms
Basement Partially Finished
Main Level Bedrooms 5
Interior
Interior Features Built-Ins, Ceiling Fan(s), Dining Area, Floor Plan - Traditional, Kitchen - Country, Soaking Tub, Wood Floors, Formal/Separate Dining Room
Hot Water Natural Gas
Heating Radiator
Cooling Central A/C
Flooring Hardwood
Fireplaces Number 1
Fireplaces Type Brick
Equipment Dishwasher, Disposal, Dryer, Microwave, Oven/Range - Gas, Refrigerator, Stainless Steel Appliances, Washer, Water Heater
Furnishings Partially
Fireplace Y
Appliance Dishwasher, Disposal, Dryer, Microwave, Oven/Range - Gas, Refrigerator, Stainless Steel Appliances, Washer, Water Heater
Heat Source Natural Gas
Laundry Basement
Exterior
Parking Features Garage - Rear Entry, Garage Door Opener, Basement Garage
Garage Spaces 1.0
Fence Decorative, Picket
Water Access N
Roof Type Slate
Accessibility None
Attached Garage 1
Total Parking Spaces 1
Garage Y
Building
Story 3
Foundation Stone, Brick/Mortar
Sewer Public Sewer
Water Public
Architectural Style Traditional
Level or Stories 3
Additional Building Above Grade, Below Grade
Structure Type Plaster Walls
New Construction N
Schools
Elementary Schools Roland Park Elementary-Middle School
Middle Schools Roland Park
School District Baltimore City Public Schools
Others
Pets Allowed Y
Senior Community No
Tax ID 0312013695B022
Ownership Fee Simple
SqFt Source Estimated
Acceptable Financing Cash, Conventional, FHA, VA
Listing Terms Cash, Conventional, FHA, VA
Financing Cash,Conventional,FHA,VA
Special Listing Condition Standard
Pets Allowed No Pet Restrictions
Read Less
Want to know what your home might be worth? Contact us for a FREE valuation!

Our team is ready to help you sell your home for the highest possible price ASAP

Bought with Saurabh Prakash • Samson Properties





