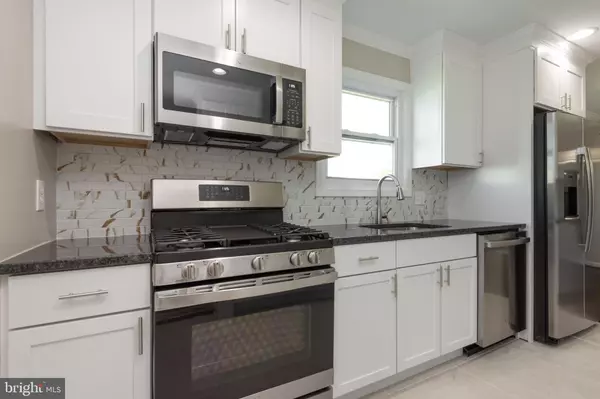$370,000
$389,000
4.9%For more information regarding the value of a property, please contact us for a free consultation.
3112 THORNFIELD RD Gwynn Oak, MD 21207
5 Beds
3 Baths
1,455 SqFt
Key Details
Sold Price $370,000
Property Type Single Family Home
Sub Type Detached
Listing Status Sold
Purchase Type For Sale
Square Footage 1,455 sqft
Price per Sqft $254
Subdivision Woodlawn
MLS Listing ID MDBC2071288
Sold Date 10/27/23
Style Raised Ranch/Rambler
Bedrooms 5
Full Baths 3
HOA Y/N N
Abv Grd Liv Area 1,164
Originating Board BRIGHT
Year Built 1961
Annual Tax Amount $2,867
Tax Year 2023
Lot Size 8,750 Sqft
Acres 0.2
Lot Dimensions 1.00 x
Property Description
Awesome 5 bedroom and 3 full bath home in sought after Gwynn Oak. Nestled between Woodmore Elementary and Woodlawn Middle School. Perfect family home with original hardwood on main floor.
The large galley kitchen has all the counter space needed for those who really cook. Featuring new matching GE stainless steel appliances, Five burner stove for those Sunday morning pancakes, Large family sized GE fridge with water and ice on outside, dishwasher conveniently located. The other side has a wall of cabinets some with glass front for displays of your best china ,etc. And counter tops for miles for those cookie baking days.
A separate dining room with space for big dining set and great lighting.
The large living room has with lots of light, and recessed lighting as well as coat closet.
Large 17x17 space is graced with original hardwoods, and bow window letting the natural light in.
3 bedroom and 2 baths on main floor
In Lower level the space is amazing. The club room is an astounding space use as a theater, game room, family room, or gym.
Two large bedrooms and one bath makes this a great space for extended family. The laundry has brand new washer , dryer both Samsung. Recessed lighting and led lighting Legal egress windows make these real bedrooms.
A large yard and brand new shed along with a long off street drive way makes this a must see.
The flooring in basement is new, along with electrical panel, new hot water heater, hvac, all new appliances , all new cabinets, tile flooring, counters, backsplash, all of the baths, new roof, new siding and doors.
Location
State MD
County Baltimore
Zoning DR 3.5
Rooms
Other Rooms Living Room, Dining Room, Primary Bedroom, Bedroom 2, Bedroom 4, Bedroom 5, Kitchen, Family Room, Bedroom 1, Laundry, Bathroom 1, Bathroom 3, Primary Bathroom
Basement Fully Finished
Main Level Bedrooms 3
Interior
Hot Water Electric
Cooling Central A/C
Equipment Built-In Microwave, Dishwasher, Disposal, Dryer - Electric, Icemaker, Oven/Range - Gas, Refrigerator, Stainless Steel Appliances, Water Heater - High-Efficiency
Fireplace N
Appliance Built-In Microwave, Dishwasher, Disposal, Dryer - Electric, Icemaker, Oven/Range - Gas, Refrigerator, Stainless Steel Appliances, Water Heater - High-Efficiency
Heat Source Natural Gas
Laundry Basement
Exterior
Waterfront N
Water Access N
Accessibility None
Garage N
Building
Story 2
Foundation Block
Sewer Public Sewer
Water Public
Architectural Style Raised Ranch/Rambler
Level or Stories 2
Additional Building Above Grade, Below Grade
New Construction N
Schools
Elementary Schools Woodmoor
Middle Schools Woodlawn
High Schools Woodlawn High Center For Pre-Eng. Res.
School District Baltimore County Public Schools
Others
Pets Allowed Y
Senior Community No
Tax ID 04020208301760
Ownership Fee Simple
SqFt Source Assessor
Horse Property N
Special Listing Condition Standard
Pets Description Cats OK, Dogs OK
Read Less
Want to know what your home might be worth? Contact us for a FREE valuation!

Our team is ready to help you sell your home for the highest possible price ASAP

Bought with Mercedes N Rivera • Fairfax Realty Premier






