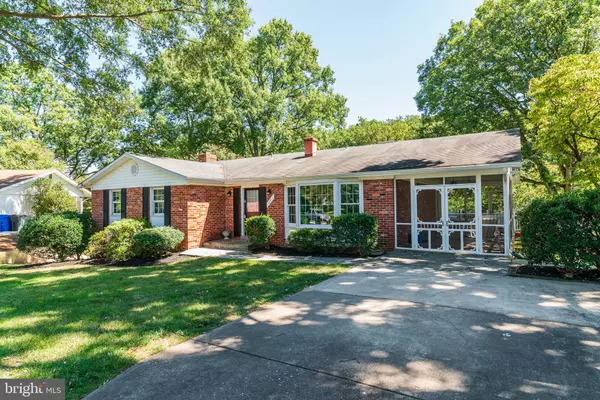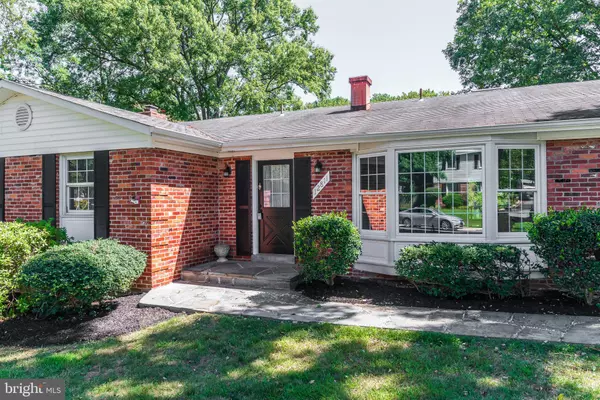$655,000
$669,900
2.2%For more information regarding the value of a property, please contact us for a free consultation.
12811 CAMELLIA DR Silver Spring, MD 20906
3 Beds
3 Baths
2,377 SqFt
Key Details
Sold Price $655,000
Property Type Single Family Home
Sub Type Detached
Listing Status Sold
Purchase Type For Sale
Square Footage 2,377 sqft
Price per Sqft $275
Subdivision Layhill South
MLS Listing ID MDMC2106434
Sold Date 10/23/23
Style Ranch/Rambler
Bedrooms 3
Full Baths 2
Half Baths 1
HOA Y/N N
Abv Grd Liv Area 1,627
Originating Board BRIGHT
Year Built 1964
Annual Tax Amount $5,092
Tax Year 2022
Lot Size 0.319 Acres
Acres 0.32
Property Description
Absolutely gorgeous home sitting on a beautiful third of an acre lot in the desirable neighborhood of Layhill South. This wonderful property has been completely renovated from top to bottom and offers 3,161 sf of living space with 3BR's, 2FB and 1HB and is ready for the next fortunate buyer. The renovation has been beautifully and professionally done with excellent attention to detail providing a home in like-new condition. Improvements include refinished hardwood floors and fresh paint throughout, new recessed lighting, light fixtures and door hardware, new electrical outlets and switches, new kitchen and bathrooms, roof, HVAC, hot water heater and windows have been replaced previously and are in good condition. The main level offers a gorgeous new kitchen with white cabinets, granite counters, tile backsplash, new stainless-steel appliances, luxury vinyl floors and two walkouts to deck and screen porch. A separate dining room with custom wainscotting and crown molding. A large open living room with crown molding and large bay window. There is a primary owners suite with a new ensuite full bath on the main level and two additional family-sized bedrooms. The lower level offers a beautifully finished daylight basement with a large family room with a wood burning fireplace, custom built-ins, crown molding and a level walkout to large private backyard. There is also a new convenient half bath and a huge storage/utility/laundry area with several built-ins for lots of storage. The exterior offers a one-car carport that has been converted to a screened in porch but could easily be converted back. A deck with stairs to the beautiful backyard, lots of wonderful mature landscaping and a convenient storage shed. This wonderful property is close to schools, shopping, restaurants, several major transportations routes with easy access to Washington, DC, and Baltimore and only 1 mile to the Glenmont Metro. This is truly a great home with excellent curb appeal, perfect condition, a convenient location, and a great neighborhood. Hurry, you won’t be
Location
State MD
County Montgomery
Zoning R90
Rooms
Other Rooms Living Room, Dining Room, Primary Bedroom, Bedroom 2, Bedroom 3, Kitchen, Family Room, Foyer, Storage Room, Bathroom 2, Bathroom 3, Primary Bathroom
Basement Daylight, Full, Interior Access, Improved, Heated, Outside Entrance, Rear Entrance, Shelving, Walkout Level, Windows
Main Level Bedrooms 3
Interior
Interior Features Attic, Built-Ins, Ceiling Fan(s), Chair Railings, Crown Moldings, Entry Level Bedroom, Floor Plan - Traditional, Formal/Separate Dining Room, Kitchen - Eat-In, Kitchen - Table Space, Primary Bath(s), Recessed Lighting, Stall Shower, Tub Shower, Wood Floors, Upgraded Countertops
Hot Water Natural Gas
Heating Forced Air
Cooling Central A/C
Fireplaces Number 1
Fireplaces Type Fireplace - Glass Doors, Mantel(s), Screen, Wood
Equipment Built-In Microwave, Cooktop, Dishwasher, Disposal, Dryer, Dryer - Electric, Dryer - Front Loading, Exhaust Fan, Humidifier, Icemaker, Oven - Wall, Range Hood, Refrigerator, Stainless Steel Appliances, Washer, Water Heater
Furnishings No
Fireplace Y
Window Features Double Hung,Bay/Bow,Double Pane,Energy Efficient,Insulated,Replacement,Screens,Vinyl Clad
Appliance Built-In Microwave, Cooktop, Dishwasher, Disposal, Dryer, Dryer - Electric, Dryer - Front Loading, Exhaust Fan, Humidifier, Icemaker, Oven - Wall, Range Hood, Refrigerator, Stainless Steel Appliances, Washer, Water Heater
Heat Source Natural Gas
Laundry Lower Floor, Dryer In Unit, Washer In Unit
Exterior
Garage Spaces 7.0
Utilities Available Cable TV, Electric Available, Multiple Phone Lines, Natural Gas Available, Phone, Phone Connected, Sewer Available, Water Available
Waterfront N
Water Access N
View Garden/Lawn
Roof Type Asphalt
Street Surface Black Top
Accessibility 2+ Access Exits, Entry Slope <1', Level Entry - Main
Total Parking Spaces 7
Garage N
Building
Lot Description Backs to Trees, Front Yard, Landscaping, Level, Private, Rear Yard, SideYard(s)
Story 2
Foundation Block, Slab
Sewer Public Sewer
Water Public
Architectural Style Ranch/Rambler
Level or Stories 2
Additional Building Above Grade, Below Grade
Structure Type Dry Wall
New Construction N
Schools
Elementary Schools Glenallan
Middle Schools Odessa Shannon
High Schools John F. Kennedy
School District Montgomery County Public Schools
Others
Senior Community No
Tax ID 161301413943
Ownership Fee Simple
SqFt Source Assessor
Acceptable Financing Cash, Conventional, FHA, VA
Listing Terms Cash, Conventional, FHA, VA
Financing Cash,Conventional,FHA,VA
Special Listing Condition Standard
Read Less
Want to know what your home might be worth? Contact us for a FREE valuation!

Our team is ready to help you sell your home for the highest possible price ASAP

Bought with Eileen R Orfalea • Long & Foster Real Estate, Inc.






