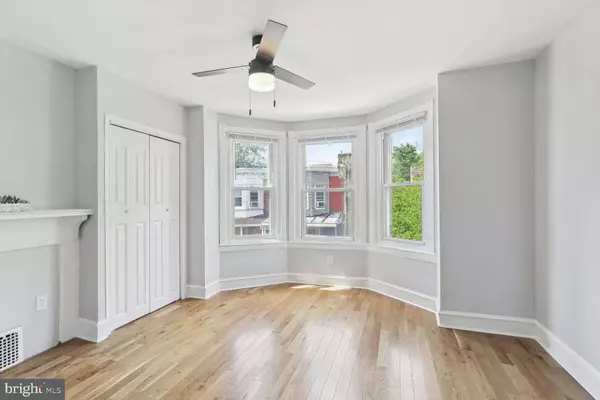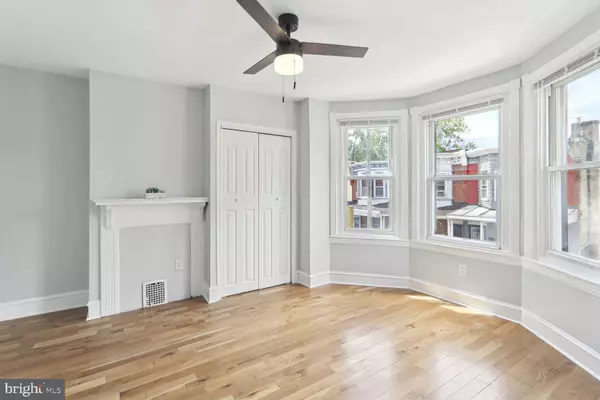$235,000
$244,900
4.0%For more information regarding the value of a property, please contact us for a free consultation.
1311 S LINDENWOOD ST Philadelphia, PA 19143
4 Beds
2 Baths
1,450 SqFt
Key Details
Sold Price $235,000
Property Type Townhouse
Sub Type End of Row/Townhouse
Listing Status Sold
Purchase Type For Sale
Square Footage 1,450 sqft
Price per Sqft $162
Subdivision West Philadelphia
MLS Listing ID PAPH2231306
Sold Date 10/20/23
Style Other
Bedrooms 4
Full Baths 2
HOA Y/N N
Abv Grd Liv Area 1,450
Originating Board BRIGHT
Year Built 1925
Annual Tax Amount $890
Tax Year 2023
Lot Size 1,000 Sqft
Acres 0.02
Lot Dimensions 16.00 x 63.00
Property Description
Welcome to this stunning fully renovated home in the desirable West Philadelphia area! You'll first notice the closed front porch with beautiful tile flooring when you enter the property. Upon entering a second door, you'll step into a spacious open floor plan featuring a living room, dining area, and modern kitchen with white cabinets, gold handles, stainless steel appliances, and quartz countertops. The first and second floors boast beautiful hardwood flooring that adds to the home's charm and character. Upstairs, you'll find three bedrooms and a full bathroom with subway tiles. Downstairs, the basement offers another bedroom, a living area, and a full bathroom with a convenient laundry area, all with stylish tile flooring. The newly fenced backyard with concrete floors is perfect for outdoor entertaining. Make an appointment today to see this wonderful home and experience its ample space, modern finishes, and great location that make it perfect for families or anyone looking for comfortable city living.
Location
State PA
County Philadelphia
Area 19143 (19143)
Zoning RSA5
Rooms
Basement Fully Finished
Interior
Interior Features Ceiling Fan(s), Combination Kitchen/Dining
Hot Water Natural Gas
Heating Central
Cooling Central A/C
Equipment Dishwasher, Range Hood, Refrigerator, Stove
Appliance Dishwasher, Range Hood, Refrigerator, Stove
Heat Source Natural Gas
Exterior
Waterfront N
Water Access N
Accessibility 2+ Access Exits
Garage N
Building
Story 2
Foundation Other
Sewer Public Septic
Water Public
Architectural Style Other
Level or Stories 2
Additional Building Above Grade, Below Grade
New Construction N
Schools
School District The School District Of Philadelphia
Others
Senior Community No
Tax ID 511217800
Ownership Fee Simple
SqFt Source Assessor
Special Listing Condition Standard
Read Less
Want to know what your home might be worth? Contact us for a FREE valuation!

Our team is ready to help you sell your home for the highest possible price ASAP

Bought with George E Maynes • BHHS Fox & Roach-Art Museum






