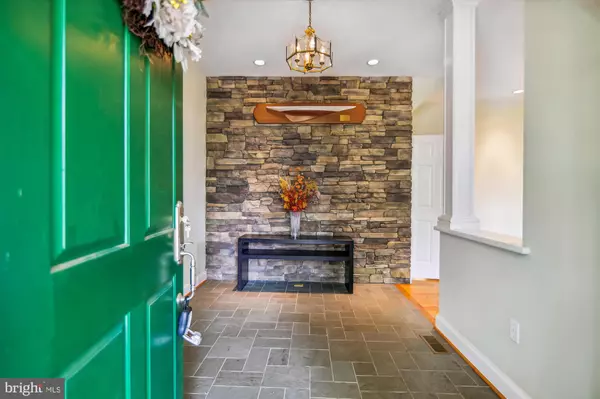$999,999
$899,900
11.1%For more information regarding the value of a property, please contact us for a free consultation.
1604 RIVERSIDE DR Annapolis, MD 21409
3 Beds
3 Baths
2,913 SqFt
Key Details
Sold Price $999,999
Property Type Single Family Home
Sub Type Detached
Listing Status Sold
Purchase Type For Sale
Square Footage 2,913 sqft
Price per Sqft $343
Subdivision Winchester On The Severn
MLS Listing ID MDAA2068784
Sold Date 10/10/23
Style Contemporary,Craftsman
Bedrooms 3
Full Baths 3
HOA Fees $21/ann
HOA Y/N Y
Abv Grd Liv Area 1,863
Originating Board BRIGHT
Year Built 2010
Annual Tax Amount $5,715
Tax Year 2022
Lot Size 0.301 Acres
Acres 0.3
Property Description
COMING SOON!......Are you in search for a MAIN FLOOR PRIMARY BEDROOM SUITE? Well here it is! This 3500 sq. ft. custom-built contemporary home features a main level primary suite with en-suite bath. It will accommodate one level living or enjoy all the space it offers. From the oversized garage and kitchen, it's easy access to the full-size elevator running from the lower level to the main level. The foyer is a welcoming space leading you into the light filled and spacious kitchen with gas cooking, granite countertops and stainless steel appliances. The kitchen will be a gathering place as it opens to the dining and living areas. The main level also features a 2nd bedroom, full bath, home office nook, pantry and laundry room. The upper-level with it's designer touches offers up a bonus room that could easily be a 4th bedroom and the loft is perfect for additional office space or play area. The lower level is finished with a comfortable family room, gas fireplace, wet bar, 3rd bedroom, full bath and utility room; all of which could be used for an in-law or teen suite. That's not all...You'll enjoy a peace of mind through storms as this home is equipped with a whole house generator. The water privileged community of Winchester on the Severn is in the Broadneck school system and is conveniently located to downtown Annapolis and Rt. 50.
Location
State MD
County Anne Arundel
Zoning R2
Rooms
Other Rooms Living Room, Dining Room, Primary Bedroom, Bedroom 2, Bedroom 3, Kitchen, Family Room, Foyer, Loft, Utility Room, Bathroom 2, Bathroom 3, Bonus Room, Primary Bathroom
Basement Daylight, Partial, Connecting Stairway, Garage Access, Fully Finished, Heated, Interior Access, Windows
Main Level Bedrooms 2
Interior
Interior Features Breakfast Area, Carpet, Ceiling Fan(s), Central Vacuum, Combination Dining/Living, Dining Area, Entry Level Bedroom, Family Room Off Kitchen, Floor Plan - Open, Kitchen - Eat-In, Kitchen - Island, Pantry, Primary Bath(s), Recessed Lighting, Skylight(s), Soaking Tub, Stall Shower, Tub Shower, Wet/Dry Bar, Wood Floors
Hot Water Natural Gas
Cooling Central A/C, Ceiling Fan(s), Programmable Thermostat
Flooring Hardwood, Carpet, Terrazzo, Slate
Fireplaces Number 1
Fireplaces Type Gas/Propane
Equipment Dishwasher, Exhaust Fan, Microwave, Oven/Range - Gas, Range Hood, Stainless Steel Appliances, Water Heater, Dryer - Front Loading, Washer - Front Loading, Refrigerator
Furnishings No
Fireplace Y
Appliance Dishwasher, Exhaust Fan, Microwave, Oven/Range - Gas, Range Hood, Stainless Steel Appliances, Water Heater, Dryer - Front Loading, Washer - Front Loading, Refrigerator
Heat Source Natural Gas
Laundry Main Floor
Exterior
Exterior Feature Porch(es), Balcony
Parking Features Oversized, Garage - Side Entry, Garage Door Opener, Additional Storage Area
Garage Spaces 6.0
Amenities Available Beach, Common Grounds, Picnic Area, Pier/Dock, Boat Dock/Slip, Boat Ramp, Bike Trail, Jog/Walk Path, Swimming Pool, Pool Mem Avail
Water Access Y
Water Access Desc Boat - Powered,Canoe/Kayak,Fishing Allowed,Personal Watercraft (PWC)
View Trees/Woods, Street
Roof Type Architectural Shingle
Accessibility Elevator
Porch Porch(es), Balcony
Attached Garage 2
Total Parking Spaces 6
Garage Y
Building
Story 3
Foundation Block
Sewer Private Septic Tank
Water Public
Architectural Style Contemporary, Craftsman
Level or Stories 3
Additional Building Above Grade, Below Grade
Structure Type 2 Story Ceilings,Cathedral Ceilings,9'+ Ceilings
New Construction N
Schools
Elementary Schools Arnold
Middle Schools Severn River
High Schools Broadneck
School District Anne Arundel County Public Schools
Others
Pets Allowed Y
HOA Fee Include Common Area Maintenance,Pier/Dock Maintenance
Senior Community No
Tax ID 020390924369400
Ownership Fee Simple
SqFt Source Assessor
Security Features Smoke Detector
Acceptable Financing Cash, Conventional, FHA, VA
Listing Terms Cash, Conventional, FHA, VA
Financing Cash,Conventional,FHA,VA
Special Listing Condition Standard
Pets Allowed No Pet Restrictions
Read Less
Want to know what your home might be worth? Contact us for a FREE valuation!

Our team is ready to help you sell your home for the highest possible price ASAP

Bought with Bradley R Kappel • TTR Sotheby's International Realty





