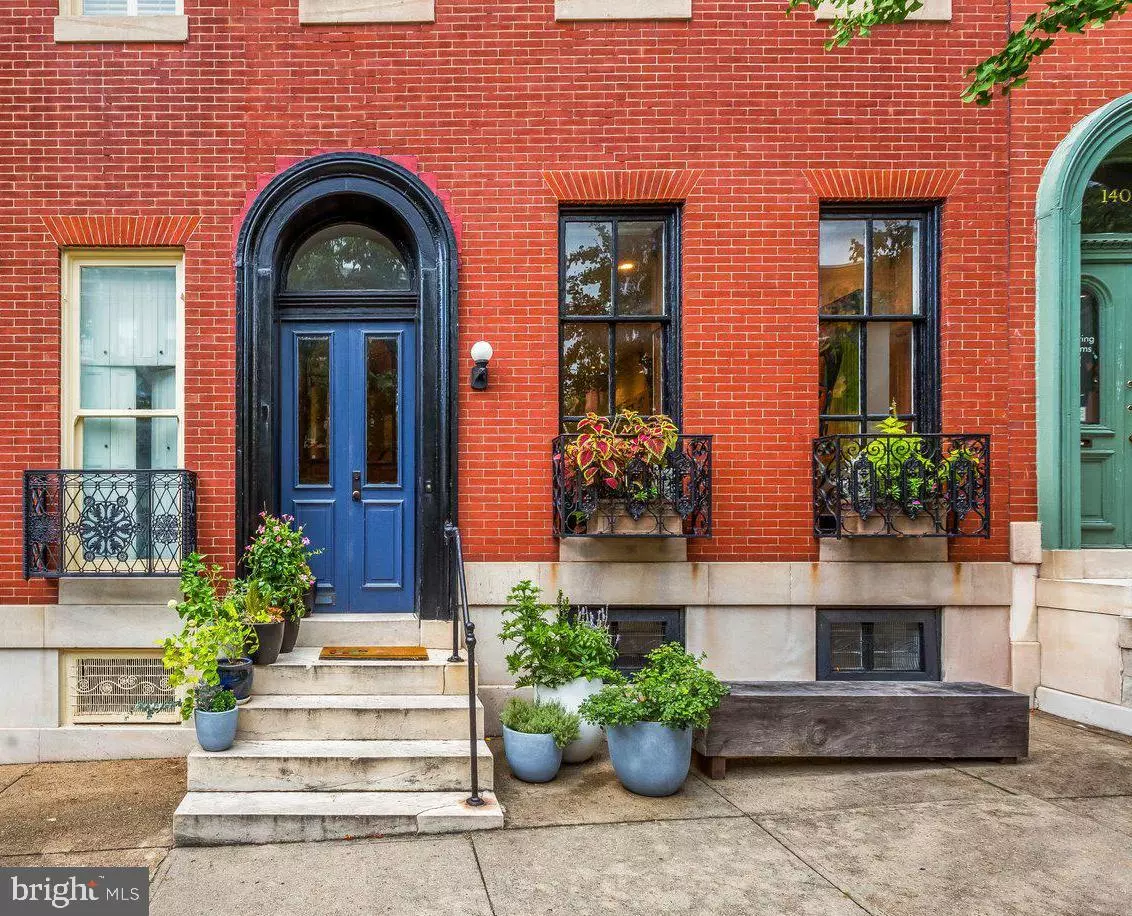$850,000
$850,000
For more information regarding the value of a property, please contact us for a free consultation.
1411 BOLTON ST Baltimore, MD 21217
5 Beds
4 Baths
4,236 SqFt
Key Details
Sold Price $850,000
Property Type Townhouse
Sub Type Interior Row/Townhouse
Listing Status Sold
Purchase Type For Sale
Square Footage 4,236 sqft
Price per Sqft $200
Subdivision Bolton Hill Historic District
MLS Listing ID MDBA2095900
Sold Date 09/25/23
Style Victorian,Contemporary
Bedrooms 5
Full Baths 3
Half Baths 1
HOA Y/N N
Abv Grd Liv Area 3,336
Originating Board BRIGHT
Year Built 1920
Annual Tax Amount $10,991
Tax Year 2022
Lot Size 2,700 Sqft
Acres 0.06
Lot Dimensions 18 x 150
Property Description
Create the life you love. Modern design combines with historic warmth to create a truly unique renovation in historic Bolton Hill. This five-bedroom townhome has a formal entry hall and parlor featuring an historic marble mantle and mirror. The original kitchen and dining room have been reimagined by local architect Christine Calderon. The modern redesign features an extra-large great room kitchen/ dining/ family room with French doors leading seamlessly to the rear deck - an ideal spot for outdoor dining and entertaining. The deck overlooks a gracious backyard featuring a sitting area with a fire pit and a dining area with a custom brick grill that will impress. The kitchen, all baths and upper-level laundry room have been renovated. The primary bedroom features two walk in closets and a bright and sunny bathroom with dual sinks and a walk-in-shower. The loft style finished basement provides space for a home gym and gaming/ping pong table, separate work room and additional storage area.
Location
State MD
County Baltimore City
Zoning R-7
Rooms
Other Rooms Living Room, Dining Room, Kitchen, Family Room, Den, Laundry, Storage Room, Utility Room, Workshop
Basement Daylight, Partial, Full, Improved, Interior Access, Outside Entrance, Heated, Poured Concrete, Rear Entrance, Workshop
Interior
Interior Features Built-Ins, Combination Kitchen/Dining, Combination Kitchen/Living, Floor Plan - Open, Kitchen - Island, Wood Floors
Hot Water Natural Gas
Heating Forced Air, Zoned
Cooling Ceiling Fan(s), Central A/C, Ductless/Mini-Split, Zoned
Flooring Solid Hardwood, Slate, Concrete, Ceramic Tile
Equipment Built-In Microwave, Dishwasher, Disposal, Energy Efficient Appliances, Range Hood, Refrigerator, Six Burner Stove, Stainless Steel Appliances, Washer - Front Loading, Instant Hot Water
Appliance Built-In Microwave, Dishwasher, Disposal, Energy Efficient Appliances, Range Hood, Refrigerator, Six Burner Stove, Stainless Steel Appliances, Washer - Front Loading, Instant Hot Water
Heat Source Natural Gas
Exterior
Waterfront N
Water Access N
Accessibility None
Garage N
Building
Lot Description Rear Yard
Story 4
Foundation Brick/Mortar
Sewer Public Sewer
Water Public
Architectural Style Victorian, Contemporary
Level or Stories 4
Additional Building Above Grade, Below Grade
Structure Type Brick,Dry Wall,Plaster Walls
New Construction N
Schools
School District Baltimore City Public Schools
Others
Senior Community No
Tax ID 0314140382 031
Ownership Fee Simple
SqFt Source Estimated
Special Listing Condition Standard
Read Less
Want to know what your home might be worth? Contact us for a FREE valuation!

Our team is ready to help you sell your home for the highest possible price ASAP

Bought with Jake Boone • Berkshire Hathaway HomeServices Homesale Realty






