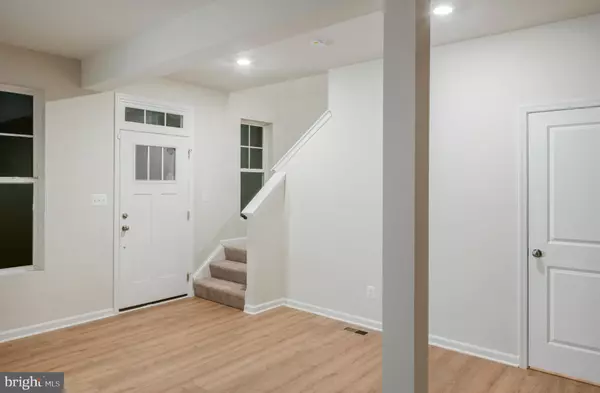$329,990
$329,990
For more information regarding the value of a property, please contact us for a free consultation.
405 HICKORY RIDGE CIR York, PA 17404
3 Beds
3 Baths
1,731 SqFt
Key Details
Sold Price $329,990
Property Type Single Family Home
Sub Type Detached
Listing Status Sold
Purchase Type For Sale
Square Footage 1,731 sqft
Price per Sqft $190
Subdivision Hickory Ridge Mews
MLS Listing ID PAYK2042898
Sold Date 08/22/23
Style Colonial
Bedrooms 3
Full Baths 2
Half Baths 1
HOA Fees $28/qua
HOA Y/N Y
Abv Grd Liv Area 1,731
Originating Board BRIGHT
Tax Year 2023
Lot Size 9,147 Sqft
Acres 0.21
Property Description
Welcome home to Hickory Ridge Mews. This Hampton home is situated as an end unit in a cul-de-sac. Walk into your home with an open-concept first floor. The kitchen features stainless steel appliances, and a granite island offering tons of counterspace. Outside of the kitchen is an expansive deck with stairs leading to your backyard. Upstairs in a generous-sized owner's suite with your own private owner's bathroom. There are two additional bedrooms with a hall bathroom. The laundry is conveniently located on the bedroom level. Downstairs you have a large unfinished walk-out lower level great for storage or your own design! Agent must accompany their client on the first visit. Pictures are representative and may not show all features selected. Immediate Delivery. Closing cost assistance available with builder's lender and title company. Contact New Home Consultant for more details.
Location
State PA
County York
Area Conewago Twp (15223)
Zoning R
Rooms
Basement Unfinished
Interior
Hot Water Electric
Heating Forced Air
Cooling Central A/C
Heat Source Natural Gas
Exterior
Exterior Feature Deck(s)
Parking Features Inside Access
Garage Spaces 2.0
Water Access N
Accessibility None
Porch Deck(s)
Attached Garage 2
Total Parking Spaces 2
Garage Y
Building
Story 2
Foundation Brick/Mortar
Sewer Public Sewer
Water Public
Architectural Style Colonial
Level or Stories 2
Additional Building Above Grade, Below Grade
New Construction Y
Schools
School District Northeastern York
Others
Senior Community No
Tax ID 23-000-11-0091-00-00000
Ownership Fee Simple
SqFt Source Estimated
Special Listing Condition Standard
Read Less
Want to know what your home might be worth? Contact us for a FREE valuation!

Our team is ready to help you sell your home for the highest possible price ASAP

Bought with Scott B Wilburn • Century 21 Core Partners





