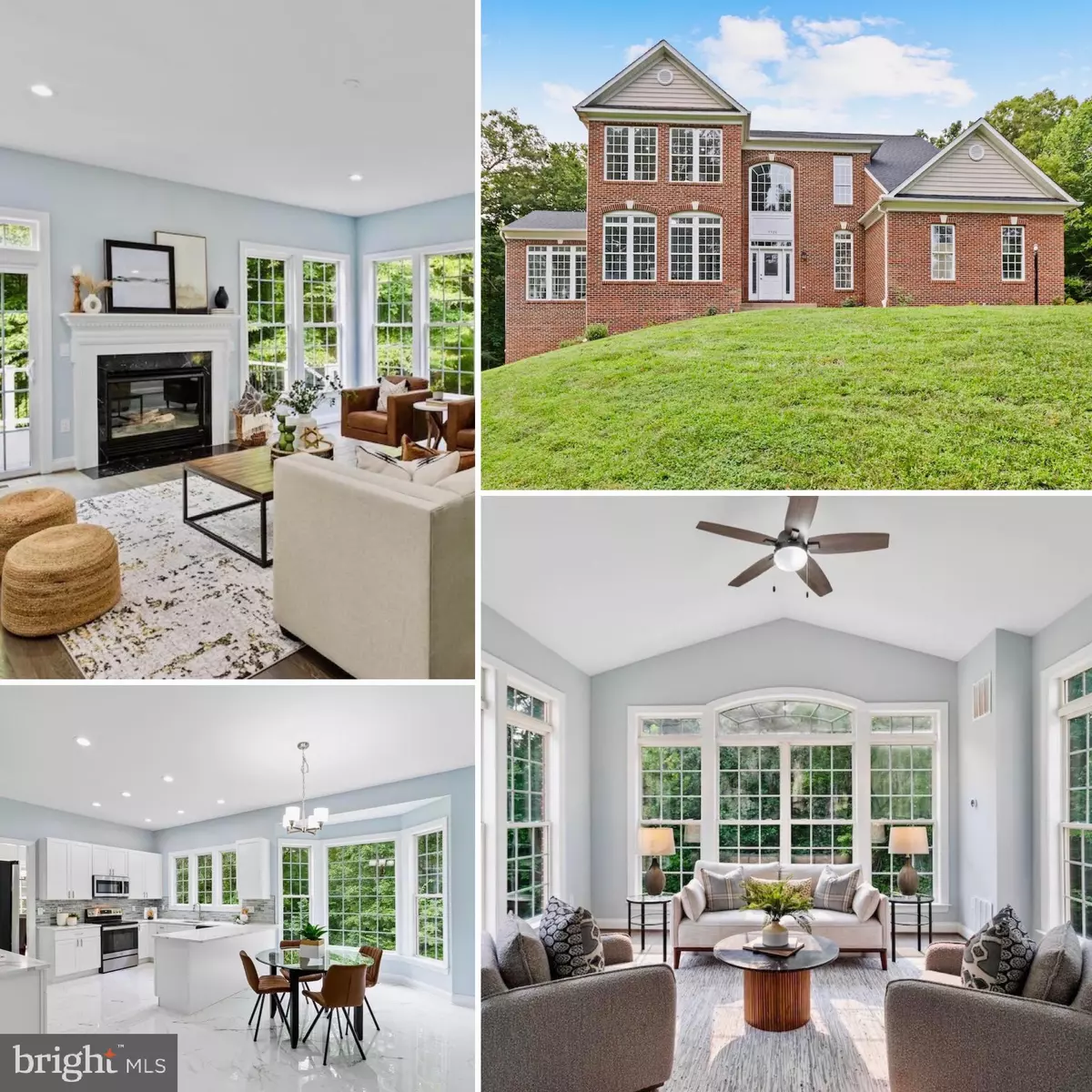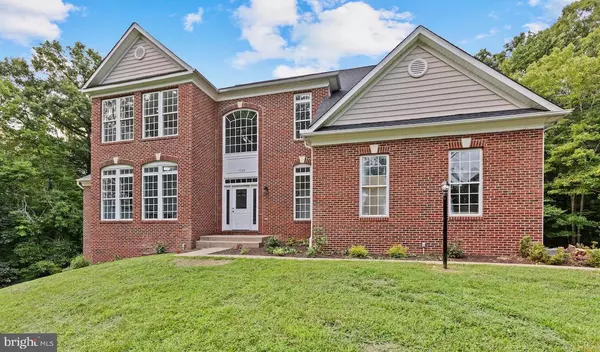$975,000
$990,000
1.5%For more information regarding the value of a property, please contact us for a free consultation.
5928 CROOKED CREEK DR Manassas, VA 20112
5 Beds
5 Baths
5,388 SqFt
Key Details
Sold Price $975,000
Property Type Single Family Home
Sub Type Detached
Listing Status Sold
Purchase Type For Sale
Square Footage 5,388 sqft
Price per Sqft $180
Subdivision The Reserve At Crooked Creek
MLS Listing ID VAPW2055366
Sold Date 09/07/23
Style Colonial
Bedrooms 5
Full Baths 4
Half Baths 1
HOA Fees $40/mo
HOA Y/N Y
Abv Grd Liv Area 3,588
Originating Board BRIGHT
Year Built 2001
Annual Tax Amount $8,637
Tax Year 2022
Lot Size 2.651 Acres
Acres 2.65
Property Description
Completely updated in 2023! Highlighted by a beautiful, modern designs, this home offers 5 bedrooms and 4.5 bathrooms over 5400 sq ft on a private 2.6 acre lot. a few of the highlights: Walk into a stunning chandelier you have to see to believe! On the main level, the brand new kitchen and extra square footage of a sun room are perfect for entertaining. Upstairs a renewed, cozy primary suite includes a gas fire place and sitting area. In the basement, even more room to entertain with a large space wired for a projector. Close to major commuting routes: I-95, PWC Parkway, Prince William County Government Center, and Potomac Mills.
New/Updated in 2023:
*All flooring throughout the home including hardwood floors on main level and upstairs, LVP in the basement, and tile in the kitchen and bathrooms
*Brand new bright kitchen with new cabinetry and granite countertops
*All bathrooms updated and modernized with new vanities with granite countertops, floor to ceiling tile in showers, backlit steam-proof mirrors
*Brand New Kitchen Appliances
*Brand New Washer/Dryer
*New Deck
*New Roof
*Driveway Refinished
*New landscaping around home
Location
State VA
County Prince William
Zoning SR1
Rooms
Basement Connecting Stairway, Full, Fully Finished, Heated, Improved, Interior Access, Rear Entrance, Walkout Level
Interior
Interior Features Dining Area, Floor Plan - Open, Kitchen - Table Space, Primary Bath(s), Upgraded Countertops, Wood Floors
Hot Water Propane
Heating Forced Air
Cooling Central A/C
Fireplaces Number 2
Fireplaces Type Fireplace - Glass Doors, Gas/Propane, Mantel(s)
Equipment Built-In Microwave, Dishwasher, Disposal, Dryer, Exhaust Fan, Icemaker, Microwave, Oven/Range - Electric, Refrigerator, Stove, Washer, Water Heater
Fireplace Y
Window Features Double Pane,Palladian,Screens
Appliance Built-In Microwave, Dishwasher, Disposal, Dryer, Exhaust Fan, Icemaker, Microwave, Oven/Range - Electric, Refrigerator, Stove, Washer, Water Heater
Heat Source Propane - Leased
Exterior
Parking Features Garage - Side Entry, Garage Door Opener, Inside Access
Garage Spaces 2.0
Amenities Available Common Grounds
Water Access N
Roof Type Composite,Shingle
Accessibility None
Attached Garage 2
Total Parking Spaces 2
Garage Y
Building
Lot Description Backs to Trees
Story 3
Foundation Concrete Perimeter
Sewer Septic Exists
Water Private, Well
Architectural Style Colonial
Level or Stories 3
Additional Building Above Grade, Below Grade
New Construction N
Schools
Elementary Schools Signal Hill
Middle Schools Parkside
High Schools Osbourn Park
School District Prince William County Public Schools
Others
HOA Fee Include Common Area Maintenance,Insurance,Management,Reserve Funds,Road Maintenance,Snow Removal,Trash
Senior Community No
Tax ID 8094-02-6992
Ownership Fee Simple
SqFt Source Assessor
Security Features Main Entrance Lock,Smoke Detector
Special Listing Condition Standard
Read Less
Want to know what your home might be worth? Contact us for a FREE valuation!

Our team is ready to help you sell your home for the highest possible price ASAP

Bought with Manuwa S Eligwe • KW Metro Center





