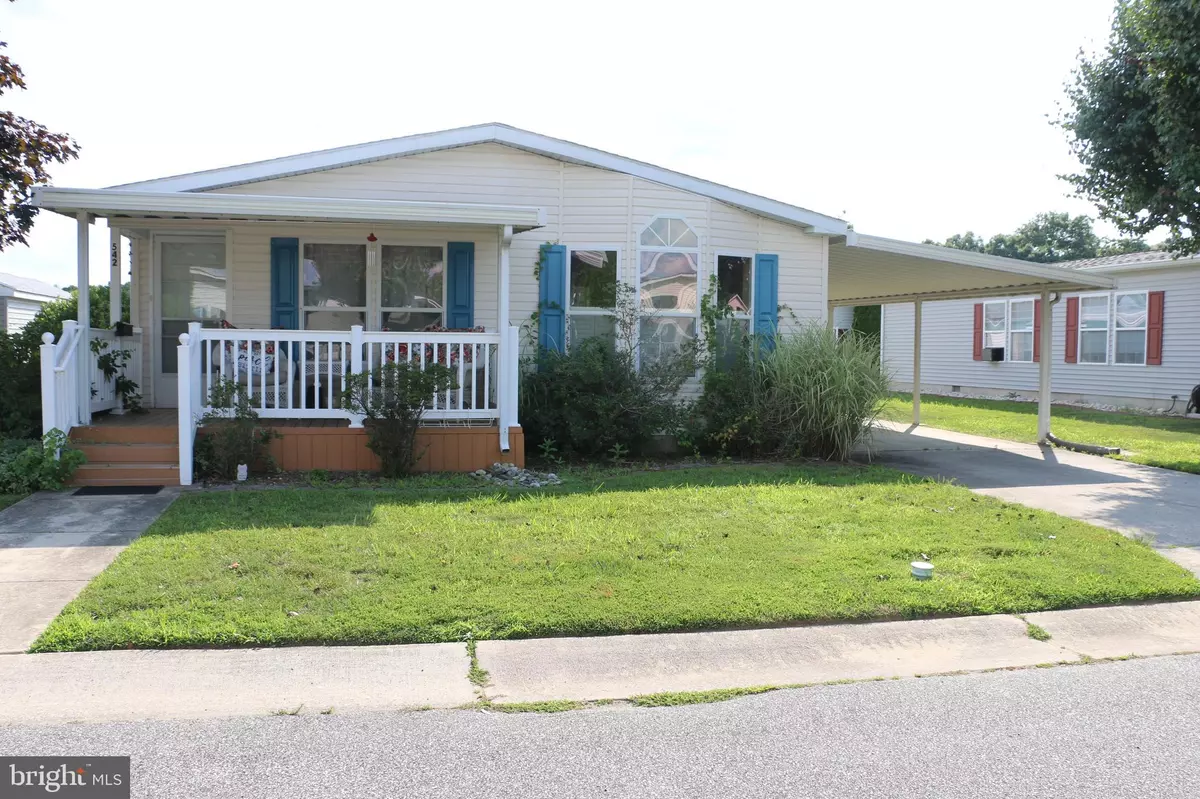$135,000
$125,000
8.0%For more information regarding the value of a property, please contact us for a free consultation.
542 DOGWOOD LN Williamstown, NJ 08094
2 Beds
2 Baths
1,296 SqFt
Key Details
Sold Price $135,000
Property Type Manufactured Home
Sub Type Manufactured
Listing Status Sold
Purchase Type For Sale
Square Footage 1,296 sqft
Price per Sqft $104
Subdivision Friendly Village
MLS Listing ID NJGL2032336
Sold Date 08/31/23
Style Modular/Pre-Fabricated
Bedrooms 2
Full Baths 2
HOA Fees $712/mo
HOA Y/N Y
Abv Grd Liv Area 1,296
Originating Board BRIGHT
Year Built 2003
Tax Year 2022
Property Description
Offering 2 Bedroom 2 Bathroom Rosewood Model front porch home offers open floor plan with Living Room & Dining Room combined, Kitchen with breakfast area and oak kitchen cabinets with gas stove, dishwasher, washer, dryer & garbage disposal. Owner is selling home "As Is" with all neutral flooring and interior walls. Home includes an 8x8 shed & 8x12 covered front porch. A little update makes this home a great find. One home owner, carport and shed with electric for storage. Fast occupancy.
Location
State NJ
County Gloucester
Area Monroe Twp (20811)
Zoning RESIDENTIAL
Rooms
Other Rooms Living Room, Primary Bedroom, Bedroom 2, Kitchen, Utility Room, Bathroom 1, Primary Bathroom
Main Level Bedrooms 2
Interior
Interior Features Breakfast Area, Floor Plan - Open, Kitchen - Table Space, Primary Bath(s), Tub Shower, Walk-in Closet(s)
Hot Water Electric
Heating Forced Air
Cooling Central A/C
Flooring Carpet, Ceramic Tile, Vinyl
Equipment Built-In Range, Dishwasher, Disposal, Oven/Range - Gas, Range Hood, Refrigerator
Fireplace N
Window Features Triple Pane
Appliance Built-In Range, Dishwasher, Disposal, Oven/Range - Gas, Range Hood, Refrigerator
Heat Source Natural Gas
Laundry Dryer In Unit, Has Laundry, Main Floor, Washer In Unit
Exterior
Exterior Feature Porch(es)
Garage Spaces 1.0
Utilities Available Cable TV
Amenities Available Club House, Pool - Outdoor, Shuffleboard, Swimming Pool
Water Access N
View Street
Roof Type Architectural Shingle
Street Surface Black Top
Accessibility None
Porch Porch(es)
Total Parking Spaces 1
Garage N
Building
Lot Description Front Yard, Level
Story 1
Sewer Private Sewer
Water Public
Architectural Style Modular/Pre-Fabricated
Level or Stories 1
Additional Building Above Grade
Structure Type Cathedral Ceilings,Dry Wall
New Construction N
Schools
School District Monroe Township Public Schools
Others
Pets Allowed Y
HOA Fee Include Sewer,Water
Senior Community No
Tax ID NO TAX RECORD
Ownership Condominium
Security Features Carbon Monoxide Detector(s),Smoke Detector
Acceptable Financing Cash, Conventional
Listing Terms Cash, Conventional
Financing Cash,Conventional
Special Listing Condition Standard
Pets Allowed Case by Case Basis
Read Less
Want to know what your home might be worth? Contact us for a FREE valuation!

Our team is ready to help you sell your home for the highest possible price ASAP

Bought with Cheryl Lamantia • RE/MAX Preferred - Cherry Hill





