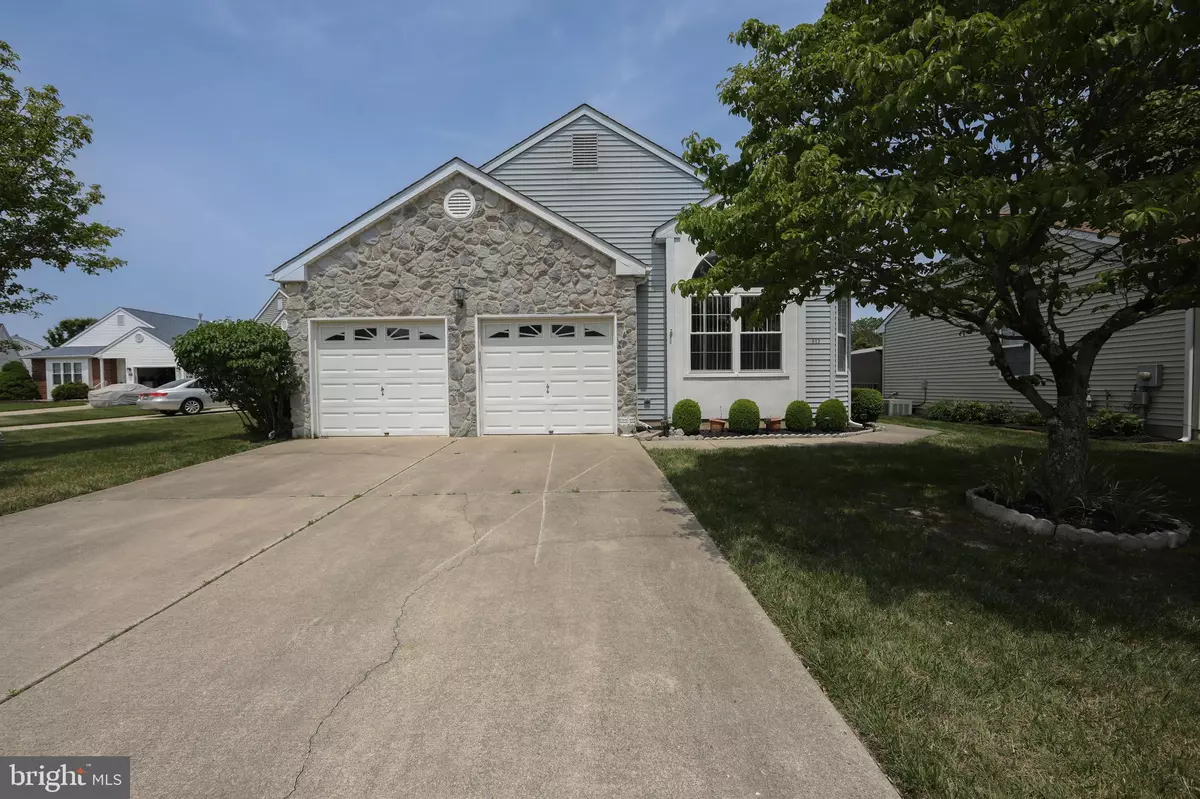$320,000
$314,362
1.8%For more information regarding the value of a property, please contact us for a free consultation.
617 SAINT VINCENT CT Williamstown, NJ 08094
2 Beds
2 Baths
1,434 SqFt
Key Details
Sold Price $320,000
Property Type Single Family Home
Sub Type Detached
Listing Status Sold
Purchase Type For Sale
Square Footage 1,434 sqft
Price per Sqft $223
Subdivision Holiday City
MLS Listing ID NJGL2029502
Sold Date 08/29/23
Style Ranch/Rambler
Bedrooms 2
Full Baths 2
HOA Fees $55/qua
HOA Y/N Y
Abv Grd Liv Area 1,434
Originating Board BRIGHT
Year Built 1996
Annual Tax Amount $6,063
Tax Year 2022
Lot Size 8,712 Sqft
Acres 0.2
Lot Dimensions 85.00 x 0.00
Property Description
Don't miss out on this updated Florence model with new flooring and fresh paint! As you pull up to this house notice the 2 car garage with decorative stone complimenting the vinyl siding. Upon entering, you'll be captivated by the new vinyl plank flooring, the vast amount of windows allowing for abundance of natural light enhance the warm and inviting atmosphere. The Living Room has a cathedral ceiling with a ceiling fan, and is adjacent to the Dining Area perfect for intimate dinners or larger gatherings, providing a picturesque backdrop for any occasion. Proceed to the Kitchen which is boasting stainless steel appliances (brand new refrigerator and gas range), ample cabinet space, brand new vinyl flooring extending into the adjoining family room. From the family room are sliding glass doors that lead you to the backyard that presents endless possibilities for outdoor activities, from hosting barbecues to enjoying a quiet morning coffee on the patio. There are 2 bedrooms with new vinyl flooring and 2 baths that all have been freshly painted. Other amenities are the roof (2016), newer HVAC (2021), dishwasher (2021) and more. Great opportunity to live in this over 55 community which is centrally located to the shore or to the city.
Location
State NJ
County Gloucester
Area Monroe Twp (20811)
Zoning RESIDENTIAL
Rooms
Other Rooms Living Room, Dining Room, Primary Bedroom, Kitchen, Family Room, Bedroom 1
Main Level Bedrooms 2
Interior
Interior Features Attic, Ceiling Fan(s), Dining Area, Family Room Off Kitchen, Primary Bath(s), Walk-in Closet(s)
Hot Water Natural Gas
Heating Forced Air
Cooling Central A/C
Flooring Laminate Plank, Vinyl
Equipment Dishwasher, Disposal, Oven - Self Cleaning, Oven/Range - Gas, Stainless Steel Appliances, Washer, Water Heater, Dryer
Fireplace N
Appliance Dishwasher, Disposal, Oven - Self Cleaning, Oven/Range - Gas, Stainless Steel Appliances, Washer, Water Heater, Dryer
Heat Source Natural Gas
Exterior
Parking Features Garage - Front Entry
Garage Spaces 2.0
Water Access N
Roof Type Shingle
Accessibility None
Attached Garage 2
Total Parking Spaces 2
Garage Y
Building
Story 1
Foundation Crawl Space
Sewer Public Sewer
Water Public
Architectural Style Ranch/Rambler
Level or Stories 1
Additional Building Above Grade, Below Grade
New Construction N
Schools
School District Monroe Township Public Schools
Others
Pets Allowed Y
HOA Fee Include Common Area Maintenance,Lawn Maintenance,Pool(s),Recreation Facility
Senior Community Yes
Age Restriction 55
Tax ID 11-000090302-00014
Ownership Fee Simple
SqFt Source Estimated
Acceptable Financing Cash, Conventional
Listing Terms Cash, Conventional
Financing Cash,Conventional
Special Listing Condition Standard
Pets Allowed Cats OK, Dogs OK
Read Less
Want to know what your home might be worth? Contact us for a FREE valuation!

Our team is ready to help you sell your home for the highest possible price ASAP

Bought with Danielle F Bailey • Coldwell Banker Realty





