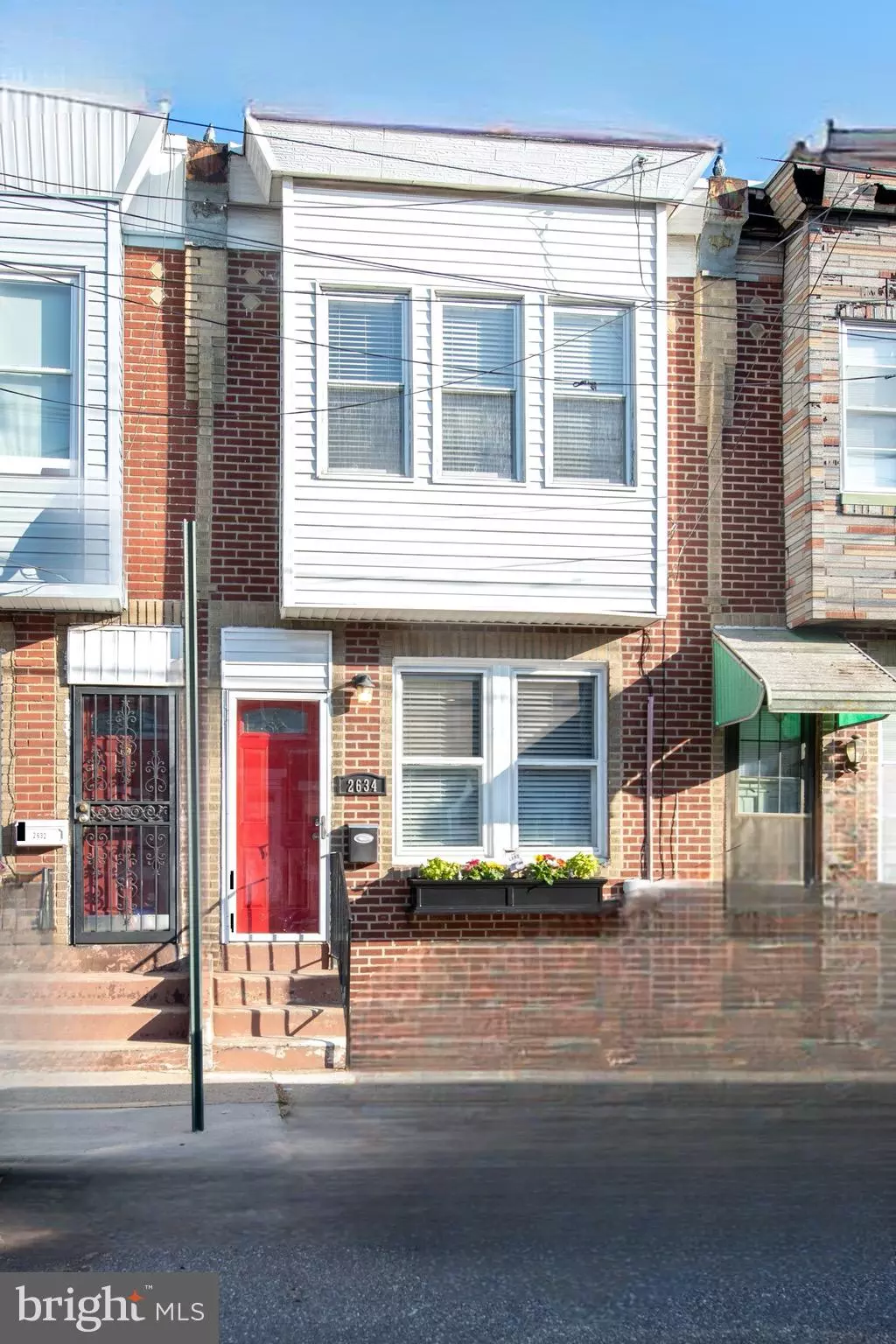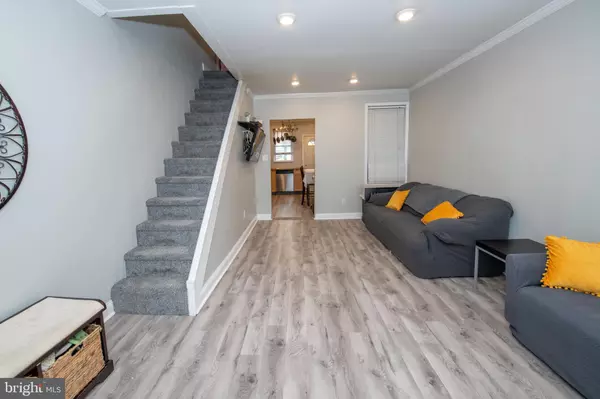$241,000
$249,999
3.6%For more information regarding the value of a property, please contact us for a free consultation.
2634 EDGEMONT ST Philadelphia, PA 19125
3 Beds
1 Bath
1,008 SqFt
Key Details
Sold Price $241,000
Property Type Townhouse
Sub Type Interior Row/Townhouse
Listing Status Sold
Purchase Type For Sale
Square Footage 1,008 sqft
Price per Sqft $239
Subdivision Fishtown
MLS Listing ID PAPH2233010
Sold Date 08/22/23
Style Straight Thru
Bedrooms 3
Full Baths 1
HOA Y/N N
Abv Grd Liv Area 1,008
Originating Board BRIGHT
Year Built 1875
Annual Tax Amount $2,508
Tax Year 2022
Lot Size 657 Sqft
Acres 0.02
Lot Dimensions 14.00 x 48.00
Property Description
Before entering the home, you are greeted by a five foot long wooden window box - custom built for the home by a local artisan. Here you can arrange a broad scope of flowers depending on the season (or your mood).
Once inside the house, you find brand new (March 2023) pearl gray premium flooring, imported from Germany, resting under recessed lights and crown molding. The brand new flooring and recessed lights continue into the kitchen where you will also find a stainless steel Frigidaire refrigerator, stove, and dish washer and a stainless steel Maytag over-the-range microwave.
You are invited to the second floor by brand new carpets (April 2023) on the stairs and throughout the hallway. Below your feet in the master bedroom is brand new (February 2023) wide plank Ella Bay Oak flooring, above your head is a Hunter ceiling fan and in between are three windows that face the east and capture glimpses of the morning sun as it rises over the Delaware. The middle bedroom fits a deluxe bunk bed and holds a one-of-a-kind fully functioning ballet bar firmly in place on the wall. Tucked far away from the street, the back bedroom remains very quiet and has served quite well as a nursery for three babies over the last decade and a half
Both the middle and back bedrooms feature newer flooring - 2019 and 2020, respectively.
Tucked between the middle and back bedroom is a full bath with brand new (March 2023) chrome shower features.
Traveling down to the back of the basement, you’ll spot an energy efficient, environmentally friendly TANKLESS Munchkin Contender water heater with a brand new circuit board (2020) while the front of the basement holds a General Electric washing machine and dryer. In between, from front to back, ceiling to floor, you’ll find more than 2,000 square feet of storage space - an often overlooked value within the city.
Behind the house is a quiet backyard perfect for grilling or simply relaxing. The house casts great shade for the first half of the afternoon while the second half provides plenty of direct sun should you want to work on that tan. You’ll find one more flower garden back there along with an out of service official Philadelphia Municipal fire hydrant and a Char-Broil 26 inch black grill (both of which can remain with the house should the buyer wish).
The home is located just one block away from Maritime Charter High School and two blocks from Stock’s Bakery and Little Suzie’s Coffee & Pie shop.
Currently, the steps inside the house are open but the original railing is available and can be returned to the stairwell at the buyer’s request.
Time to schedule your showing!
Location
State PA
County Philadelphia
Area 19125 (19125)
Zoning RSA5
Rooms
Basement Unfinished
Interior
Hot Water Tankless
Heating Hot Water
Cooling Window Unit(s)
Heat Source Natural Gas
Exterior
Waterfront N
Water Access N
Accessibility None
Garage N
Building
Story 2
Foundation Stone
Sewer Public Sewer
Water Public
Architectural Style Straight Thru
Level or Stories 2
Additional Building Above Grade, Below Grade
New Construction N
Schools
School District The School District Of Philadelphia
Others
Senior Community No
Tax ID 312164500
Ownership Fee Simple
SqFt Source Assessor
Acceptable Financing Conventional, Cash, FHA, VA
Listing Terms Conventional, Cash, FHA, VA
Financing Conventional,Cash,FHA,VA
Special Listing Condition Standard
Read Less
Want to know what your home might be worth? Contact us for a FREE valuation!

Our team is ready to help you sell your home for the highest possible price ASAP

Bought with Anthony Joseph Krupincza • CG Realty, LLC






