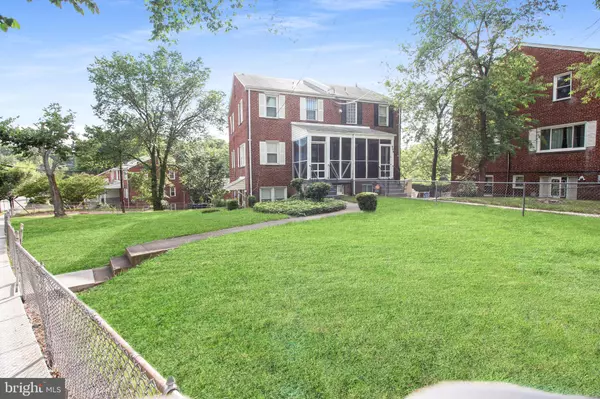$400,000
$400,000
For more information regarding the value of a property, please contact us for a free consultation.
491 BURBANK ST SE Washington, DC 20019
4 Beds
2 Baths
1,604 SqFt
Key Details
Sold Price $400,000
Property Type Townhouse
Sub Type End of Row/Townhouse
Listing Status Sold
Purchase Type For Sale
Square Footage 1,604 sqft
Price per Sqft $249
Subdivision Fort Dupont Park
MLS Listing ID DCDC2101360
Sold Date 08/21/23
Style Colonial
Bedrooms 4
Full Baths 2
HOA Y/N N
Abv Grd Liv Area 1,178
Originating Board BRIGHT
Year Built 1948
Annual Tax Amount $1,877
Tax Year 2022
Lot Size 5,292 Sqft
Acres 0.12
Property Description
Welcome to this charming home in Fort Dupont. This lovely home features three levels with original hardwood floors under carpet and a large, fenced yard. The upper two levels include a kitchen, separate dining room and living room. Original hardwood floors under carpet. Some TLC and this home will sparkle.
The lower level can potentially be used as a rental unit with separate entrance. The lower-level suite is configured with one-bedroom, full bath, kitchen, dining/living room area. No access to the basement from the upper level. Income potential!
This corner home is located close to Fort Dupont Park which includes a bike trail and picnic areas for your enjoyment. The bus stop right outside your front door will take you to Benning Road/Minnesota Avenue subway stations. Benning Road Subway station is approximately 4 blocks away if you like walking. Don’t miss out on this opportunity to make this house your dream home!
Location
State DC
County Washington
Zoning R2
Rooms
Basement Fully Finished, Outside Entrance, Walkout Level, Rear Entrance, Other, Daylight, Partial, English, Heated, Improved, Space For Rooms, Side Entrance
Interior
Interior Features 2nd Kitchen, Entry Level Bedroom, Floor Plan - Traditional, Kitchen - Galley
Hot Water Natural Gas
Heating Hot Water
Cooling None
Equipment Dishwasher, Disposal, Dryer - Electric, Washer, Stove, Refrigerator
Fireplace N
Window Features Double Pane
Appliance Dishwasher, Disposal, Dryer - Electric, Washer, Stove, Refrigerator
Heat Source Natural Gas
Laundry Basement
Exterior
Fence Chain Link, Fully
Waterfront N
Water Access N
Roof Type Shingle
Accessibility Other
Parking Type On Street
Garage N
Building
Story 3
Foundation Other
Sewer Public Sewer
Water Public
Architectural Style Colonial
Level or Stories 3
Additional Building Above Grade, Below Grade
New Construction N
Schools
School District District Of Columbia Public Schools
Others
Pets Allowed Y
Senior Community No
Tax ID 5398//0079
Ownership Fee Simple
SqFt Source Assessor
Acceptable Financing FHA, VA, Cash, Bank Portfolio, Conventional, FHA 203(k)
Listing Terms FHA, VA, Cash, Bank Portfolio, Conventional, FHA 203(k)
Financing FHA,VA,Cash,Bank Portfolio,Conventional,FHA 203(k)
Special Listing Condition Standard
Pets Description No Pet Restrictions
Read Less
Want to know what your home might be worth? Contact us for a FREE valuation!

Our team is ready to help you sell your home for the highest possible price ASAP

Bought with Keith James • Keller Williams Capital Properties






