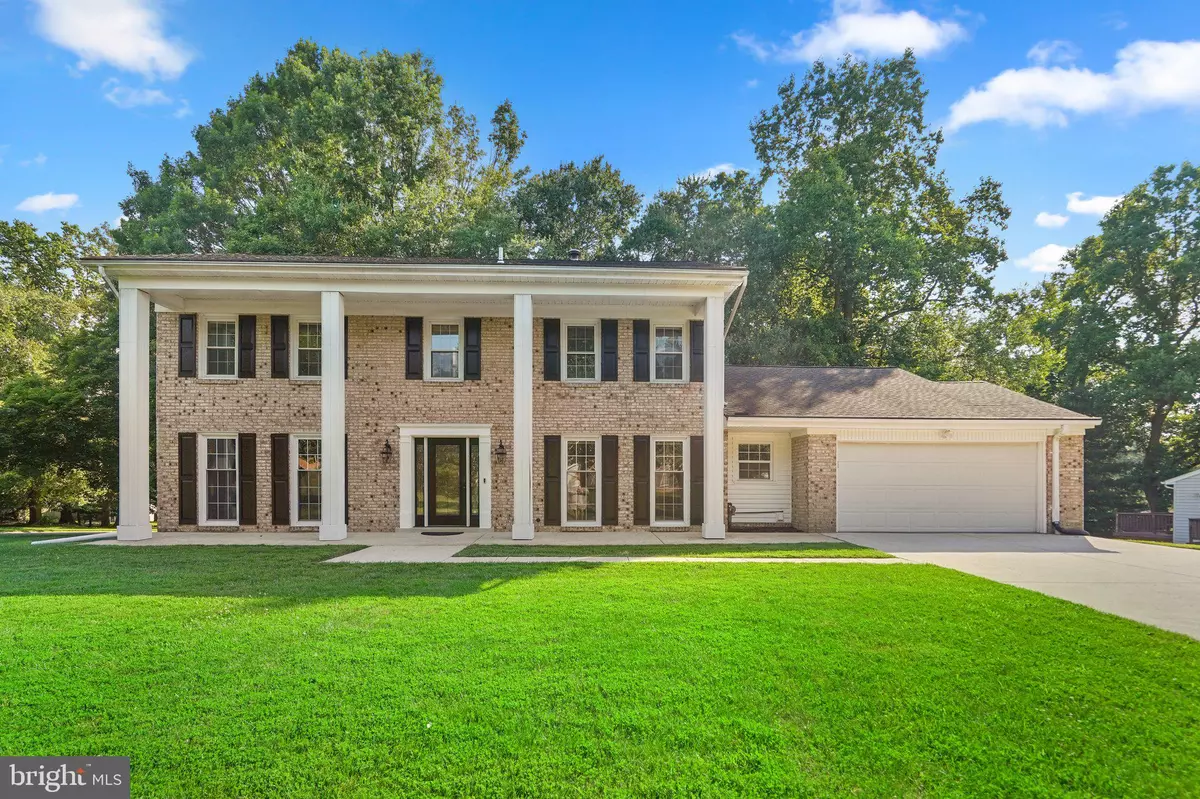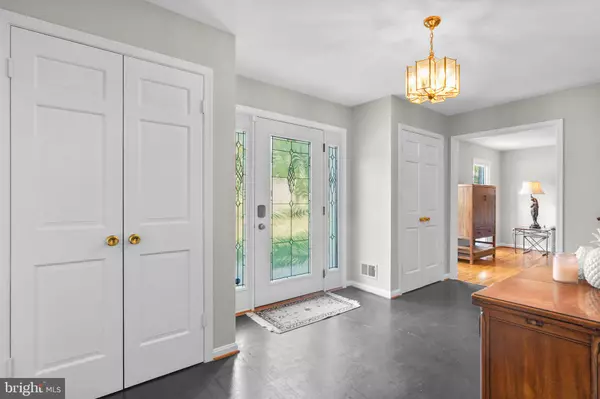$727,000
$695,000
4.6%For more information regarding the value of a property, please contact us for a free consultation.
13800 TURNMORE RD Silver Spring, MD 20906
6 Beds
4 Baths
2,967 SqFt
Key Details
Sold Price $727,000
Property Type Single Family Home
Sub Type Detached
Listing Status Sold
Purchase Type For Sale
Square Footage 2,967 sqft
Price per Sqft $245
Subdivision Layhill View
MLS Listing ID MDMC2100002
Sold Date 08/09/23
Style Colonial
Bedrooms 6
Full Baths 2
Half Baths 2
HOA Y/N N
Abv Grd Liv Area 2,727
Originating Board BRIGHT
Year Built 1973
Annual Tax Amount $6,001
Tax Year 2022
Lot Size 0.394 Acres
Acres 0.39
Property Description
Nestled within the sought-after Layhill View community, this meticulously maintained home exudes character, charm, and a welcoming ambiance. Situated on a tranquil corner lot. Upon entering, you'll be greeted by an elegant foyer that sets the tone for the rest of the house. The abundance of natural light fills the private office, creating a delightful space to work or relax.
The main floor boasts a generously sized living room, expanded to create a roomy atmosphere, ideal for entertaining guests or enjoying quality time with loved ones. The formal dining room provides an elegant setting for hosting memorable dinners. The remodeled kitchen showcases custom 42" cabinetry, offering ample storage, and seamlessly flows into the spacious family room. Here, a gas-burning fireplace with a full brick surround adds warmth and coziness to the space.
Retreat to the primary bedroom suite, which impresses with a walk-in closet and two additional closets, providing abundant storage options. The primary bathroom offers a luxurious steam shower, perfect for unwinding after a long day. Three additional bedrooms on this level all feature double closets, ensuring ample space for personal belongings. A well-appointed hall bathroom caters to the needs of the household.
The fully finished lower level is a haven of relaxation and entertainment, with its large windows allowing natural light to fill the space. This level features a versatile recreation room, providing endless possibilities for recreation and leisure. Additionally, it offers a fifth and sixth bedroom, accommodating the needs of a growing family or providing extra space for guests.
Completing the allure of this wonderful property is the backyard, where a Trex deck awaits, inviting you to enjoy outdoor gatherings or simply soak up the serenity of the surroundings. Whether you're seeking a tranquil sanctuary or a home perfect for entertaining, this lovely property offers a harmonious blend of style and comfort.
Location
State MD
County Montgomery
Zoning R200
Rooms
Basement Fully Finished
Interior
Interior Features Family Room Off Kitchen
Hot Water Natural Gas
Heating Forced Air
Cooling Central A/C
Heat Source Natural Gas
Exterior
Exterior Feature Deck(s)
Garage Garage - Front Entry, Garage Door Opener
Garage Spaces 2.0
Waterfront N
Water Access N
Accessibility Other
Porch Deck(s)
Attached Garage 2
Total Parking Spaces 2
Garage Y
Building
Story 3
Foundation Permanent
Sewer Public Sewer
Water Public
Architectural Style Colonial
Level or Stories 3
Additional Building Above Grade, Below Grade
New Construction N
Schools
School District Montgomery County Public Schools
Others
Senior Community No
Tax ID 161301462123
Ownership Fee Simple
SqFt Source Assessor
Special Listing Condition Standard
Read Less
Want to know what your home might be worth? Contact us for a FREE valuation!

Our team is ready to help you sell your home for the highest possible price ASAP

Bought with Omar Flores • RLAH @properties






