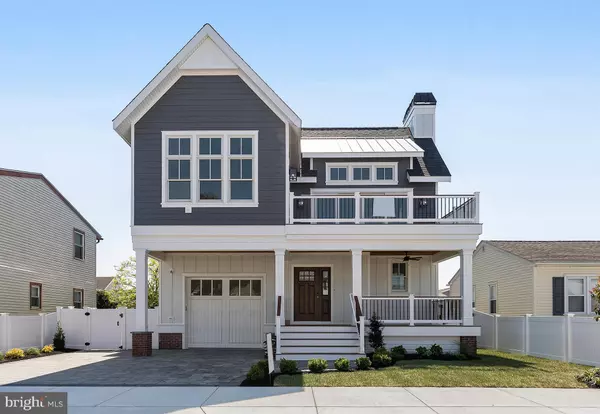$1,850,000
$1,899,900
2.6%For more information regarding the value of a property, please contact us for a free consultation.
112 E ATLANTA AVE Wildwood Crest, NJ 08260
5 Beds
7 Baths
3,300 SqFt
Key Details
Sold Price $1,850,000
Property Type Single Family Home
Listing Status Sold
Purchase Type For Sale
Square Footage 3,300 sqft
Price per Sqft $560
Subdivision None Available
MLS Listing ID NJCM2002046
Sold Date 08/03/23
Style Coastal
Bedrooms 5
Full Baths 5
Half Baths 2
HOA Y/N N
Abv Grd Liv Area 3,300
Originating Board BRIGHT
Year Built 2023
Tax Year 2023
Lot Size 4,500 Sqft
Acres 0.1
Lot Dimensions 50.00 x 90.00
Property Description
Another exquisite home by Sowers Builders. Expect nothing less than top notch. This custom single-family home is in Wildwood Crest, just steps to Sunset Lake.The parcel measures 50x90. This home features 5 bedrooms, 5 full baths, and 2 half baths. The custom kitchen with pantry, dining room andliving room feature a vaulted ceiling. There is also a recreation room with wet bar located on the first level. This room has a sliding door thatleads to a rear deck with fenced yard and enclosed outside shower....and still has room for a POOL. Another large deck can be found off theliving room with a view of Sunset Lake. Parking for additional family or guests is not an issue as there is a one car garage with two additionalparking spaces in the driveway. One of the more convenient amenities is the elevator. The home is finished with upgraded materials such asHardieplank siding, Andersen Windows, composite decking, mahogany ceiling on front porch, and so much more. Ready for immediateoccupancy. Call today for a private tour.
Location
State NJ
County Cape May
Area Wildwood Crest Boro (20515)
Zoning R-2
Rooms
Main Level Bedrooms 3
Interior
Interior Features Ceiling Fan(s), Crown Moldings, Dining Area, Elevator, Entry Level Bedroom, Floor Plan - Open, Kitchen - Island, Pantry, Recessed Lighting, Sprinkler System, Upgraded Countertops, Wainscotting, Walk-in Closet(s), Wood Floors
Hot Water Natural Gas
Heating Forced Air
Cooling Central A/C, Ceiling Fan(s)
Fireplaces Number 1
Equipment Built-In Microwave, Dishwasher, Disposal, Refrigerator, Oven/Range - Gas, Dryer - Gas, Extra Refrigerator/Freezer, Instant Hot Water, Range Hood, Washer, Water Heater - Tankless
Furnishings No
Fireplace Y
Appliance Built-In Microwave, Dishwasher, Disposal, Refrigerator, Oven/Range - Gas, Dryer - Gas, Extra Refrigerator/Freezer, Instant Hot Water, Range Hood, Washer, Water Heater - Tankless
Heat Source Natural Gas
Exterior
Exterior Feature Deck(s)
Garage Garage Door Opener, Inside Access
Garage Spaces 3.0
Fence Fully, Vinyl
Waterfront N
Water Access N
View Bay
Accessibility 2+ Access Exits, Elevator
Porch Deck(s)
Attached Garage 1
Total Parking Spaces 3
Garage Y
Building
Lot Description Landscaping
Story 2.5
Foundation Crawl Space
Sewer Public Sewer
Water Public
Architectural Style Coastal
Level or Stories 2.5
Additional Building Above Grade, Below Grade
New Construction Y
Schools
Elementary Schools Crest Memorial
Middle Schools Crest Memorial
School District Wildwood Crest Schools
Others
Pets Allowed Y
Senior Community No
Tax ID 15-00113-00025 02
Ownership Fee Simple
SqFt Source Assessor
Security Features Carbon Monoxide Detector(s),Smoke Detector,Security System
Acceptable Financing Cash, Conventional, FHA, VA
Listing Terms Cash, Conventional, FHA, VA
Financing Cash,Conventional,FHA,VA
Special Listing Condition Standard
Pets Description No Pet Restrictions
Read Less
Want to know what your home might be worth? Contact us for a FREE valuation!

Our team is ready to help you sell your home for the highest possible price ASAP

Bought with Jeanine M. Cabrera • Cabrera Coastal Real Estate, LLC






