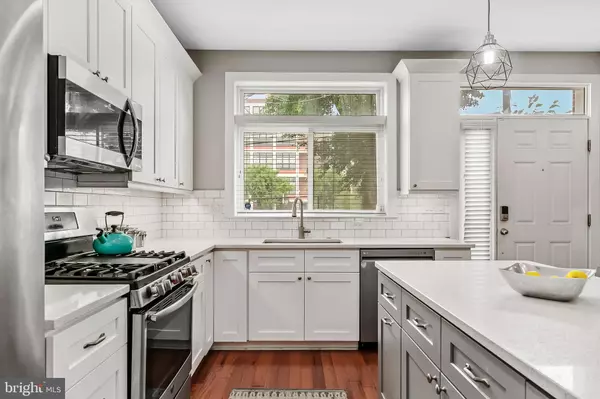$590,000
$600,000
1.7%For more information regarding the value of a property, please contact us for a free consultation.
2138 E HAZZARD ST Philadelphia, PA 19125
4 Beds
3 Baths
2,773 SqFt
Key Details
Sold Price $590,000
Property Type Townhouse
Sub Type Interior Row/Townhouse
Listing Status Sold
Purchase Type For Sale
Square Footage 2,773 sqft
Price per Sqft $212
Subdivision Fishtown
MLS Listing ID PAPH2246662
Sold Date 08/03/23
Style Traditional
Bedrooms 4
Full Baths 2
Half Baths 1
HOA Y/N N
Abv Grd Liv Area 2,080
Originating Board BRIGHT
Year Built 2018
Annual Tax Amount $1,431
Tax Year 2022
Lot Size 1,120 Sqft
Acres 0.03
Lot Dimensions 16.00 x 72.00
Property Description
Welcome to this stunning semi-custom home, a true gem built in 2018! Spanning close to 2,800 square feet, this property boasts an abundance of natural light streaming through its large Andersen windows. With 4 bedrooms and 2.5 bathrooms, this home strikes the perfect balance between space and functionality.
Step inside and be captivated by the unique open floor plan featuring a contemporary front kitchen design. The well-appointed kitchen is a dream for any chef, complete with an island, pantry, and luxurious quartz countertops. You'll appreciate the ample 42" soft-close white cabinetry, built-in trash bin, microwave, and under cabinet lighting. The elegant white subway tiled backsplash adds a touch of sophistication, while the stainless steel appliances complete the modern aesthetic. Countertop space is plentiful, making meal preparation a breeze.
For those seeking privacy and effortless entertainment, the dining area and family room are strategically situated towards the back of the home on the first floor. The rich hardwood floors throughout add warmth and a touch of refinement.
As you ascend to the second floor, guided by the modern metal banister, you'll discover two spacious bedrooms with generous closet space. The custom ceramic tile hall bath exudes elegance, while the conveniently placed laundry room equipped with a washer and dryer adds convenience to your daily routines.
Prepare to be amazed as you reach the third floor, where your private primary suite oasis awaits. Before entering the double doors to your sanctuary, you'll encounter a full-size wet bar with cabinetry, countertop, and a built-in fridge. Imagine sipping your morning coffee or refreshing beverage just steps away from your primary suite or while enjoying the breathtaking city views from your expansive fiberglass rooftop deck, which is easily accessible through the pilot house design.
Inside the primary suite, a double door entry leads you to the main bedroom area. This retreat also features an office nook and two walk-in closets equipped with an organizational system for ample storage. The gorgeous ceramic tile bath boasts an oversized stall shower, dual vanities, and a water closet for enhanced privacy and luxurious comfort.
Step outside and experience the outdoor living spaces designed for relaxation and entertainment. The private and fully fenced paver patio off the family room provides a tranquil retreat, perfect for enjoying outdoor activities. And let's not forget the spectacular rooftop deck, spanning over 500 square feet, which offers an idyllic setting for entertaining guests and enjoying panoramic city views.
The full basement of this home is incredibly versatile, catering to your evolving needs. It features a bonus room that can serve as a playroom, office, or even a fourth bedroom. Tiled floors, a powder room, and a large separate storage area complete the finished basement, adding to its functionality.
Beyond the physical aspects, you'll also enjoy the financial benefits of an estimated 5 years remaining on the tax abatement. The neighborhood surrounding the home is a hub of excitement and entertainment, offering a new playground, thriving businesses, diverse dining options, and ample shopping opportunities. With plentiful transportation options, convenience and accessibility are at your fingertips.
Don't miss the chance to make this remarkable home your own. Schedule a viewing today and experience the perfect blend of style, comfort, and modern living that this home has to offer.
Location
State PA
County Philadelphia
Area 19125 (19125)
Zoning RSA5
Rooms
Other Rooms Dining Room, Primary Bedroom, Bedroom 2, Kitchen, Family Room, Bedroom 1, Laundry, Other, Storage Room, Bonus Room, Primary Bathroom, Half Bath
Basement Fully Finished, Interior Access, Windows
Interior
Interior Features Butlers Pantry, Ceiling Fan(s), Dining Area, Family Room Off Kitchen, Kitchen - Eat-In, Kitchen - Island, Primary Bath(s), Recessed Lighting, Upgraded Countertops, Walk-in Closet(s), Wet/Dry Bar, Wood Floors, Stall Shower, Tub Shower
Hot Water Natural Gas
Heating Forced Air, Zoned
Cooling Central A/C, Zoned
Flooring Hardwood, Tile/Brick
Equipment Stainless Steel Appliances, Built-In Microwave, Dishwasher, Disposal, Oven/Range - Gas, Refrigerator, Washer, Dryer
Fireplace N
Appliance Stainless Steel Appliances, Built-In Microwave, Dishwasher, Disposal, Oven/Range - Gas, Refrigerator, Washer, Dryer
Heat Source Natural Gas
Laundry Upper Floor
Exterior
Exterior Feature Patio(s), Roof
Fence Fully
Utilities Available Above Ground, Cable TV, Cable TV Available, Electric Available, Natural Gas Available, Phone Available, Sewer Available, Water Available
Waterfront N
Water Access N
Accessibility None
Porch Patio(s), Roof
Garage N
Building
Story 3
Foundation Concrete Perimeter
Sewer Public Sewer
Water Public
Architectural Style Traditional
Level or Stories 3
Additional Building Above Grade, Below Grade
Structure Type 9'+ Ceilings
New Construction N
Schools
School District The School District Of Philadelphia
Others
Senior Community No
Tax ID 314107700
Ownership Fee Simple
SqFt Source Assessor
Special Listing Condition Standard
Read Less
Want to know what your home might be worth? Contact us for a FREE valuation!

Our team is ready to help you sell your home for the highest possible price ASAP

Bought with Sean Doan • OCF Realty LLC - Philadelphia






