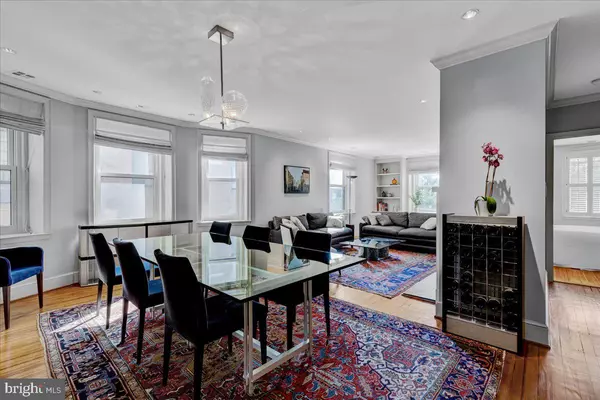$830,000
$775,000
7.1%For more information regarding the value of a property, please contact us for a free consultation.
1735 NEW HAMPSHIRE AVE NW #401 Washington, DC 20009
2 Beds
2 Baths
1,143 SqFt
Key Details
Sold Price $830,000
Property Type Condo
Sub Type Condo/Co-op
Listing Status Sold
Purchase Type For Sale
Square Footage 1,143 sqft
Price per Sqft $726
Subdivision Dupont Circle
MLS Listing ID DCDC2102404
Sold Date 07/27/23
Style Beaux Arts
Bedrooms 2
Full Baths 2
Condo Fees $649/mo
HOA Y/N Y
Abv Grd Liv Area 1,143
Originating Board BRIGHT
Year Built 1908
Annual Tax Amount $5,055
Tax Year 2023
Property Description
This special 2Bd/2Ba condo is in The Portsmouth, a boutique Dupont Circle Beaux Arts building. It offers beauty, flow, historic flair, and an amazing location, as well as the opportunity to add value with some of your own TLC or updates in one of DC's most coveted neighborhoods. Welcome your guests to the polished stone floors of the Portsmouth's entryway and halls, and then into your own spacious foyer. Lovely light from many large windows and two exposures will greet you, including views over the leafy street from the living and dining areas, and from the primary suite. This well-maintained home was upgraded over time by the previous owner. It offers high quality millwork, deep window sills, built-ins, recessed lights, custom blinds, plantation shutters, and gorgeous wood floors. The kitchen has high-end cabinetry, quality appliances, stone countertops, and new tile backsplash. The dining area accommodates a large table for entertaining. Central AC/heat, in-unit W/D, good closets, fresh paint throughout much of the unit, and extra storage in the basement add convenience and comfort. Relax and entertain in the quiet, shared, back patio, with landscaping, trees, and a grill. This is an investor-friendly and pet-friendly building with only 34 residences. It is just half a block to the dog park on S Street and close to many shops, services, and the Dupont Circle Metro station. This is an As Is sale. See virtual walk-through tour. Square footage is estimated from a third party floor plan; the tax record says 1099 sqft.
Location
State DC
County Washington
Zoning 1-R
Rooms
Main Level Bedrooms 2
Interior
Interior Features Dining Area, Built-Ins, Upgraded Countertops, Primary Bath(s), Wood Floors, WhirlPool/HotTub, Floor Plan - Traditional
Hot Water Other
Heating Heat Pump(s)
Cooling Central A/C, Heat Pump(s)
Fireplaces Number 1
Fireplaces Type Mantel(s)
Equipment Dishwasher, Disposal, Dryer, Microwave, Oven/Range - Electric, Refrigerator, Washer
Fireplace Y
Appliance Dishwasher, Disposal, Dryer, Microwave, Oven/Range - Electric, Refrigerator, Washer
Heat Source Electric
Exterior
Amenities Available Common Grounds, Elevator, Picnic Area, Storage Bin, Other
Water Access N
Accessibility None
Garage N
Building
Story 6
Unit Features Mid-Rise 5 - 8 Floors
Sewer Public Sewer
Water Public
Architectural Style Beaux Arts
Level or Stories 6
Additional Building Above Grade, Below Grade
New Construction N
Schools
School District District Of Columbia Public Schools
Others
Pets Allowed Y
HOA Fee Include Common Area Maintenance,Custodial Services Maintenance,Ext Bldg Maint,Management,Insurance,Reserve Funds,Sewer,Snow Removal,Trash,Water
Senior Community No
Tax ID 0154//2071
Ownership Condominium
Special Listing Condition Standard
Pets Allowed Cats OK, Dogs OK, Case by Case Basis
Read Less
Want to know what your home might be worth? Contact us for a FREE valuation!

Our team is ready to help you sell your home for the highest possible price ASAP

Bought with Samuel Dweck • TTR Sotheby's International Realty





