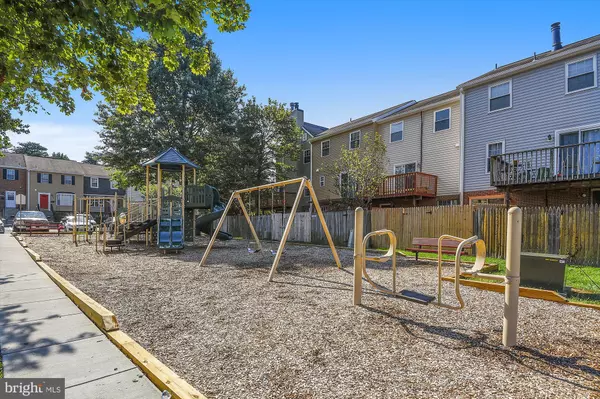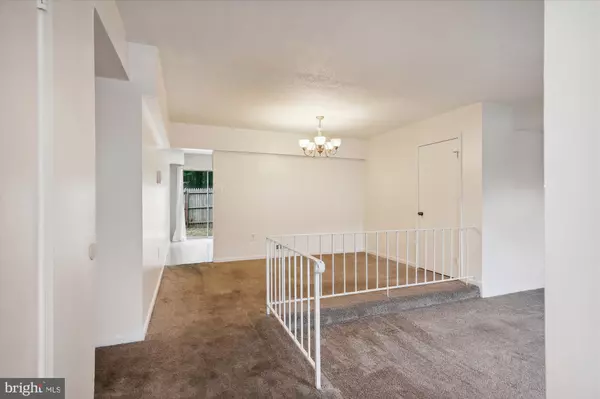$245,000
$240,000
2.1%For more information regarding the value of a property, please contact us for a free consultation.
7608 S ARBORY CT #418 Laurel, MD 20707
2 Beds
1 Bath
1,121 SqFt
Key Details
Sold Price $245,000
Property Type Condo
Sub Type Condo/Co-op
Listing Status Sold
Purchase Type For Sale
Square Footage 1,121 sqft
Price per Sqft $218
Subdivision Arbory Condo-Phase 10>
MLS Listing ID MDPG2081502
Sold Date 07/14/23
Style Unit/Flat
Bedrooms 2
Full Baths 1
Condo Fees $115/mo
HOA Y/N N
Abv Grd Liv Area 1,121
Originating Board BRIGHT
Year Built 1984
Annual Tax Amount $3,047
Tax Year 2022
Property Description
Don't miss out on this move-in ready condo boasting a bright & airy open floor plan with a living room, dining room, 2 large bedrooms and full bath. The eat-in kitchen is spacious and includes a large closet with full size washer & dryer. A sliding glass door leads to the cozy fenced-in backyard perfect for relaxation or outdoor grilling. Enjoy all the amenities that the community offers with an outdoor swimming pool, baby pool, community center, large grassy area and playground. For additional activities, there is the nearby Leo E Wilson Community Park offers a walking trail, picnic pavilion, large playground and dog park. Conveniently located near I-95, location is perfect DC & Baltimore commuters.
Location
State MD
County Prince Georges
Zoning RESIDENTIAL
Rooms
Other Rooms Living Room, Dining Room, Bedroom 2, Kitchen, Foyer, Breakfast Room, Bedroom 1, Laundry, Bathroom 1
Main Level Bedrooms 2
Interior
Interior Features Breakfast Area, Carpet, Floor Plan - Open, Formal/Separate Dining Room, Kitchen - Table Space, Tub Shower, Window Treatments
Hot Water Electric
Heating Forced Air
Cooling Central A/C
Flooring Carpet, Ceramic Tile, Vinyl
Equipment Dishwasher, Disposal, Exhaust Fan, Microwave, Oven/Range - Electric, Refrigerator, Stove, Washer, Dryer
Fireplace N
Window Features Screens
Appliance Dishwasher, Disposal, Exhaust Fan, Microwave, Oven/Range - Electric, Refrigerator, Stove, Washer, Dryer
Heat Source Electric
Exterior
Garage Spaces 2.0
Fence Rear, Board
Amenities Available Tot Lots/Playground, Pool - Outdoor
Water Access N
View Garden/Lawn
Accessibility None
Total Parking Spaces 2
Garage N
Building
Story 1
Sewer Public Sewer
Water Public
Architectural Style Unit/Flat
Level or Stories 1
Additional Building Above Grade, Below Grade
New Construction N
Schools
School District Prince George'S County Public Schools
Others
Pets Allowed Y
HOA Fee Include Ext Bldg Maint,Lawn Maintenance,Snow Removal,Trash,Pool(s)
Senior Community No
Tax ID 17101082486
Ownership Condominium
Security Features Smoke Detector
Acceptable Financing Cash, FHA, VA
Listing Terms Cash, FHA, VA
Financing Cash,FHA,VA
Special Listing Condition Standard
Pets Allowed No Pet Restrictions
Read Less
Want to know what your home might be worth? Contact us for a FREE valuation!

Our team is ready to help you sell your home for the highest possible price ASAP

Bought with Michelle Cannon • Coldwell Banker Realty





