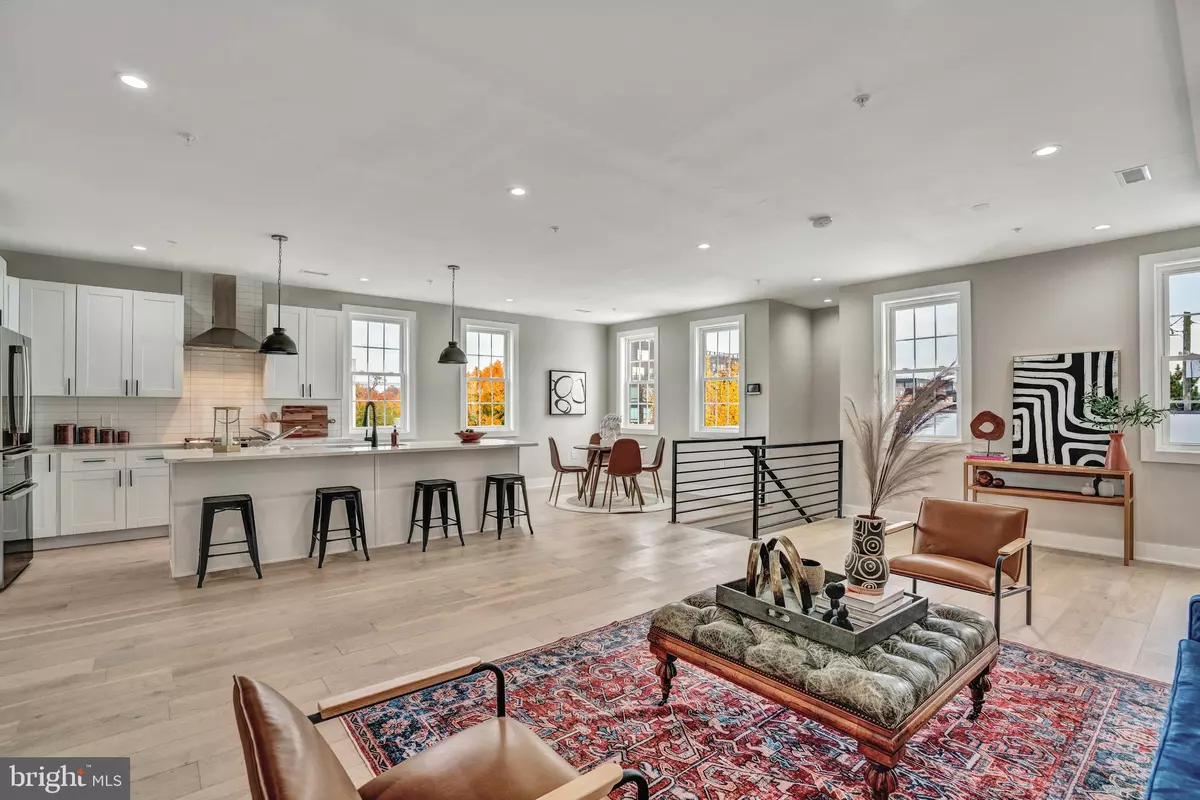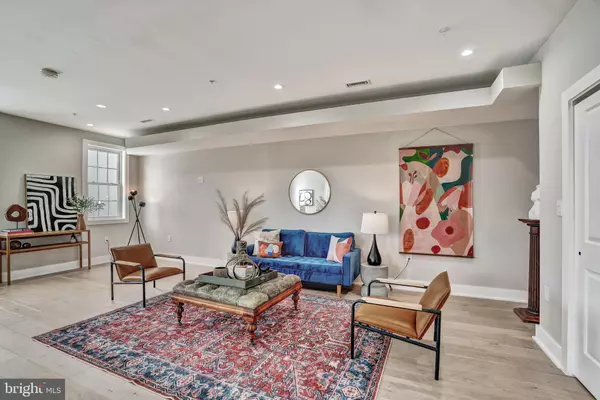$750,000
$775,000
3.2%For more information regarding the value of a property, please contact us for a free consultation.
716 KEARNY ST NE #5 Washington, DC 20017
3 Beds
3 Baths
1,600 SqFt
Key Details
Sold Price $750,000
Property Type Condo
Sub Type Condo/Co-op
Listing Status Sold
Purchase Type For Sale
Square Footage 1,600 sqft
Price per Sqft $468
Subdivision Brookland
MLS Listing ID DCDC2100534
Sold Date 07/14/23
Style Contemporary
Bedrooms 3
Full Baths 2
Half Baths 1
Condo Fees $206/mo
HOA Y/N N
Abv Grd Liv Area 1,600
Originating Board BRIGHT
Year Built 2022
Annual Tax Amount $6,526
Tax Year 2022
Property Description
This is the last unit available! Welcome to the penthouse unit of 716 Kearny St NE. This new construction offers you everything you want from an urban condo - private roofdeck and balcony space, fantastic location, an intelligent layout, and beautiful finishes. This open concept floor plan includes 3 bedrooms and 2.5 bathrooms. Wide plank white oak hardwood floors fill and brighten the space. The living area is large enough to include a reading/office nook and it flows easily into the dining room and kitchen. The kitchen is complete with stainless steel, high end Bosch appliances, modern finishes and granite countertops. Off of the living room is a powder room for guests in addition to the 2 full bathrooms in this unit. The primary bedroom can easily fit a king bed in addition to room for a home office / seating area, and features its own private balcony and access to a private section of the roofdeck. The upscale primary bathroom has beautiful modern finishes such as dual rainfall shower heads and herringbone tile. The additional 2 bedrooms can be used for roommates, guest bedrooms, home offices, or any mix you like. The rooftop deck features movie-like views of the Basilica of the National Shrine of the Immaculate Conception.
Nearby, find the Brookland Red line metro that gives you instant access to Downtown as well as Montgomery county, MD. Within steps of your front door are DC hotspots like Starbucks Reserves, Brookland Pint, Busboys and Poets, and Dew Drop Inn. Yes Organic Market and Mom's Organic Market are nearby, as well as the Brookland Art Walk. An Orange Theory fitness is coming soon to this fast growing gem of a neighborhood. Easy access to Route 50 via New York Ave is a quick drive away, giving you access to Prince George's County.
Only 3 of 5 units left! Units 1 and 4 are under contract. Immediate closing is available.
Location
State DC
County Washington
Zoning R-4
Rooms
Main Level Bedrooms 3
Interior
Hot Water Electric
Heating Forced Air
Cooling Central A/C
Fireplace N
Heat Source Electric
Exterior
Amenities Available None
Waterfront N
Water Access N
Accessibility None
Parking Type On Street
Garage N
Building
Story 2
Unit Features Garden 1 - 4 Floors
Sewer Public Sewer
Water Public
Architectural Style Contemporary
Level or Stories 2
Additional Building Above Grade, Below Grade
New Construction Y
Schools
School District District Of Columbia Public Schools
Others
Pets Allowed Y
HOA Fee Include Water,Trash,Sewer
Senior Community No
Tax ID 3653//2010
Ownership Condominium
Special Listing Condition Standard
Pets Description No Pet Restrictions
Read Less
Want to know what your home might be worth? Contact us for a FREE valuation!

Our team is ready to help you sell your home for the highest possible price ASAP

Bought with BRIAN O HORA • Compass






