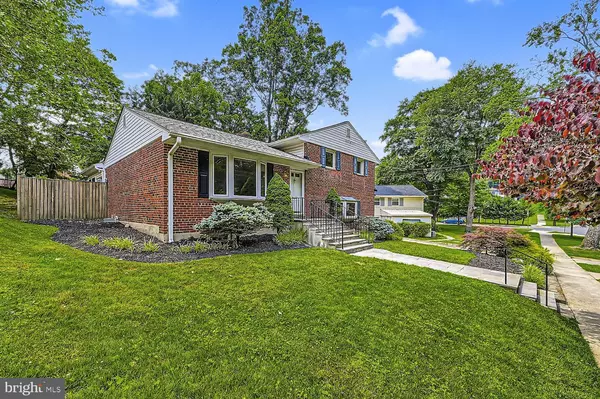$715,000
$649,900
10.0%For more information regarding the value of a property, please contact us for a free consultation.
12128 GAYNOR RD Rockville, MD 20852
4 Beds
2 Baths
2,406 SqFt
Key Details
Sold Price $715,000
Property Type Single Family Home
Sub Type Detached
Listing Status Sold
Purchase Type For Sale
Square Footage 2,406 sqft
Price per Sqft $297
Subdivision Franklin Park
MLS Listing ID MDMC2095462
Sold Date 07/06/23
Style Split Level
Bedrooms 4
Full Baths 2
HOA Y/N N
Abv Grd Liv Area 2,015
Originating Board BRIGHT
Year Built 1956
Annual Tax Amount $6,292
Tax Year 2022
Lot Size 6,949 Sqft
Acres 0.16
Property Description
Welcome home to 12128 Gaynor Rd. This incredible brick home, located on a quiet and lush tree-lined street only steps away from Rock Creek Trail, offers a wonderful blend of comfortable living and captivating features. As you approach, the beautiful professionally landscaped yard sets the stage for the charm that awaits within. As you step inside you are immediately greeted by the allure of stunning hardwood flooring that flows seamlessly throughout the home. The generously sized living room boasts an abundance of natural light and park views through the substantially sized bay window, ideal for light lovers, plant lovers, pets, and more! Envision memorable gatherings, delicious meals, and intimate chats under stylish lighting in the open dining area. Prepare to be impressed by the newly renovated kitchen (2023), showcasing exquisite NEW Calcutta supreme quartz countertops, NEW premium tile flooring, NEW APPLIANCES, and tons of storage. The sophisticated island with a built-in gas range is sure to awaken your inner chef. The adjacent great room's exquisite wood-pitched ceiling, picture windows, and skylights create one of a kind haven that offers breathtaking views of the outdoors. Imagine soaking up the morning light with a cup of coffee and gazing out at the endless greenery in this expansive space. Experience convenience and comfort with the newly installed, insulated, remote control motorized blinds, effortlessly controlling the flow of light and privacy. Journey upstairs to find three well-sized bedrooms, each boasting gleaming hardwood floors and flooded with natural light, offering a peaceful sanctuary. The full bathroom on the upper level provides comfort and functionality for all. As you explore downstairs, the family room awaits, complete with a bay window and gas fireplace, providing the perfect setting for relaxation and cozy gatherings. Luxurious, fully renovated bathroom conveniently located on the lower floor, featuring a large shower and modern finishes. The lower level presents a versatile space, ideal for a home office, rec room or playroom, allowing you to truly customize the home to suit your needs. Additionally, discover a sizable bedroom with ample built-in storage and natural light in a private location making it great for guests. The verdant sweeping and private fenced backyard beckons you to indulge in outdoor enjoyment and entertainment, with a patio that is exemplary for memorable gatherings and entertaining friends and loved ones. Great location- only minutes away from Metro, 1-270, shopping, restaurants, and more! Cross the street and head right onto a Rock Creek Trail that invites you to explore and embrace nature's beauty. Don't miss the opportunity to call this gorgeous home your own! ***Check out the 3-D tour!***$400 from the sale of this home will go to Baltimore Youth!!**
Location
State MD
County Montgomery
Zoning R60
Rooms
Basement Daylight, Full, Fully Finished
Interior
Interior Features Bar, Dining Area, Skylight(s), Stall Shower, Wood Floors
Hot Water Natural Gas
Heating Forced Air
Cooling Central A/C
Flooring Hardwood, Tile/Brick
Fireplaces Number 1
Fireplaces Type Gas/Propane
Fireplace Y
Heat Source Natural Gas
Exterior
Exterior Feature Patio(s)
Water Access N
Accessibility None
Porch Patio(s)
Garage N
Building
Story 4
Foundation Other
Sewer Public Sewer
Water Public
Architectural Style Split Level
Level or Stories 4
Additional Building Above Grade, Below Grade
New Construction N
Schools
School District Montgomery County Public Schools
Others
Senior Community No
Tax ID 160400082215
Ownership Fee Simple
SqFt Source Assessor
Special Listing Condition Standard
Read Less
Want to know what your home might be worth? Contact us for a FREE valuation!

Our team is ready to help you sell your home for the highest possible price ASAP

Bought with Meghan Whaley • KW United





