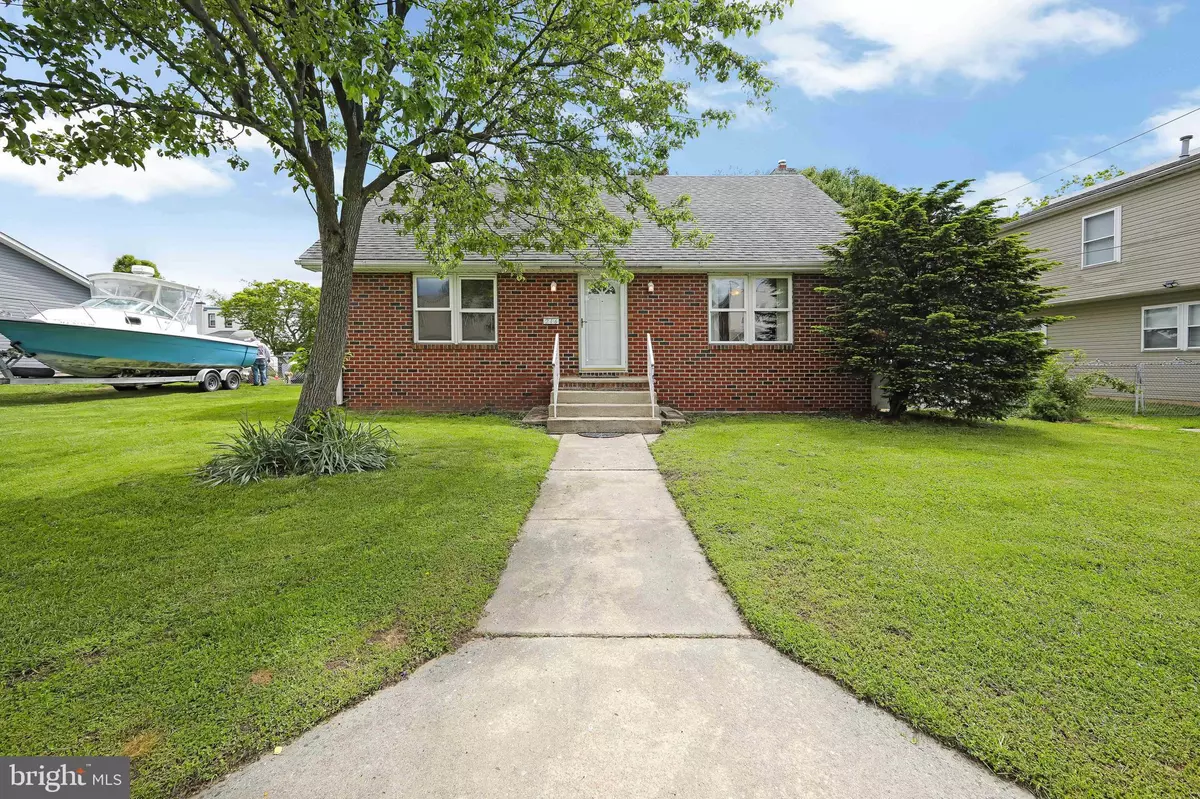$310,000
$299,999
3.3%For more information regarding the value of a property, please contact us for a free consultation.
216 BARTRAM AVE Essington, PA 19029
3 Beds
2 Baths
1,926 SqFt
Key Details
Sold Price $310,000
Property Type Single Family Home
Sub Type Detached
Listing Status Sold
Purchase Type For Sale
Square Footage 1,926 sqft
Price per Sqft $160
Subdivision Eddington Gdns
MLS Listing ID PADE2046418
Sold Date 06/30/23
Style Cape Cod
Bedrooms 3
Full Baths 2
HOA Y/N N
Abv Grd Liv Area 1,926
Originating Board BRIGHT
Year Built 1976
Annual Tax Amount $5,011
Tax Year 2023
Lot Size 5,663 Sqft
Acres 0.13
Lot Dimensions 50.00 x 100.00
Property Description
Best and final due by end of day Sun, 5/14. Charming and spacious 3-4 bedroom brick front cape offering over 1900 sq ft of living space, plus a partially finished basement. Featuring an open and flexible main floor plan, this home features one optional bedroom on main level, as well 2 upstairs, and an optional 4th BR/den in the walk-out basement. Aiding in the flexibility are full baths on the main and upper floors. Completing the main level is a formal living room, dining room or optional den off an eat-in kitchen, and hall bath recently updated with a jack-and-jill option to the bedroom. The 2nd floor features 2 spacious bedrooms and center hall bath. The basement offers almost another 200 sq ft of living space for an optional office, den, play room, or whatever meets your needs. Additionally, the basement allows for laundry and mechanical space, as well as workshop and ample storage with a walk-out to the rear yard. Additional amenities include fenced in yard, rear covered deck, updates to roof, windows, and HVAC with a high efficiency furnace, and do not forget easy access to 476, 95, tax free DE, Philadelphia and the airport! Enjoy the virtual tour link available.
Location
State PA
County Delaware
Area Tinicum Twp (10445)
Zoning RES
Rooms
Other Rooms Living Room, Dining Room, Bedroom 2, Bedroom 3, Kitchen, Den, Bedroom 1
Basement Outside Entrance, Partially Finished, Workshop, Water Proofing System
Main Level Bedrooms 1
Interior
Hot Water Natural Gas
Heating Hot Water
Cooling Central A/C
Heat Source Natural Gas
Exterior
Water Access N
Accessibility None
Garage N
Building
Story 1.5
Foundation Block
Sewer Public Sewer
Water Public
Architectural Style Cape Cod
Level or Stories 1.5
Additional Building Above Grade, Below Grade
New Construction N
Schools
School District Interboro
Others
Senior Community No
Tax ID 45-00-00031-00
Ownership Fee Simple
SqFt Source Assessor
Special Listing Condition Standard
Read Less
Want to know what your home might be worth? Contact us for a FREE valuation!

Our team is ready to help you sell your home for the highest possible price ASAP

Bought with Matt McGonigle • Swayne Real Estate Group, LLC





