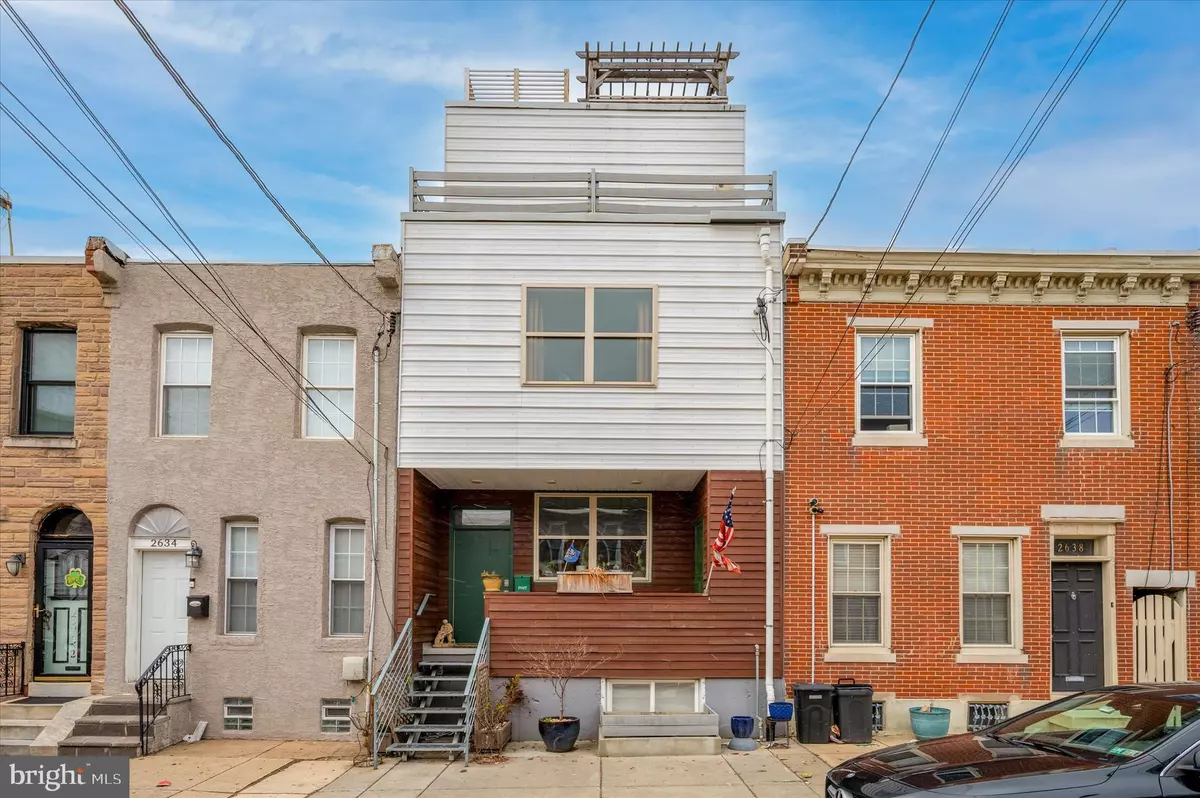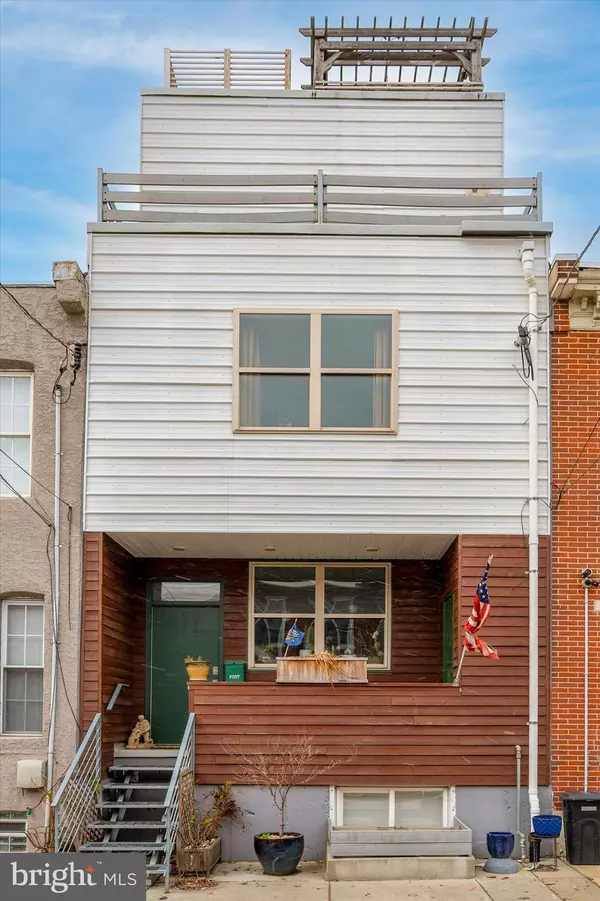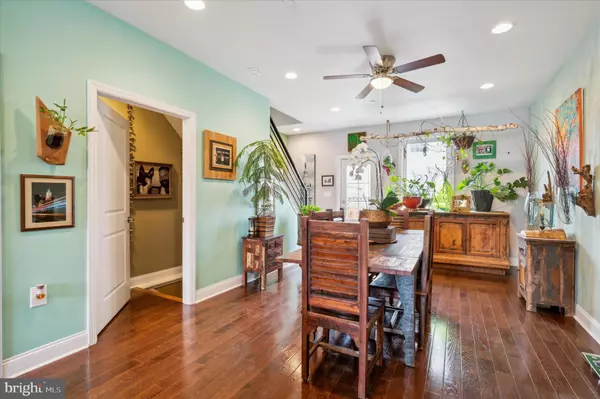$510,000
$499,900
2.0%For more information regarding the value of a property, please contact us for a free consultation.
2636 ALMOND ST Philadelphia, PA 19125
3 Beds
3 Baths
2,500 SqFt
Key Details
Sold Price $510,000
Property Type Townhouse
Sub Type Interior Row/Townhouse
Listing Status Sold
Purchase Type For Sale
Square Footage 2,500 sqft
Price per Sqft $204
Subdivision Fishtown
MLS Listing ID PAPH2211898
Sold Date 06/28/23
Style Straight Thru
Bedrooms 3
Full Baths 2
Half Baths 1
HOA Y/N N
Abv Grd Liv Area 2,500
Originating Board BRIGHT
Year Built 2017
Annual Tax Amount $1,299
Tax Year 2023
Lot Size 1,062 Sqft
Acres 0.02
Lot Dimensions 18.00 x 59.00
Property Description
Don’t miss this gorgeous 3 bedroom 2.5 bathroom townhome in one of Philly's trendiest neighborhoods with an estimated 4 years remaining on its tax abatement! Situated in the heart of Fishtown, this home boasts a rooftop deck, a fully finished basement, tons of privacy, and more! A cozy covered porch greets you as you approach the home's front door. Beautifully maintained by the first owners, this home welcomes you with a comfortable open space featuring striking hardwood flooring, recessed lighting, crown molding, and many more custom finishes that show pride of ownership. The modern kitchen features an extended island made of natural oak, contemporary lighting, stainless steel appliances, granite countertops, custom white cabinetry, a white tile backsplash, and access to your private patio with a 6 ft. privacy fence, custom built-in seating, and planters. A convenient powder room completes the floor. The second level includes two nicely sized bedrooms with ample closet space, tons of natural light, and wall-to-wall carpeting. Finishing off the second floor is a large laundry room and a full hallway bathroom with contemporary finishes. The top floor is dedicated to the wonderful owner’s suite and provides access to the rooftop deck. The primary bedroom boasts a huge custom built-in walk-in closet, wainscoting, pendant lighting, and an exquisite ensuite marble bathroom with double vanities and a glass-enclosed stall shower. The completely private rooftop deck offers a premium outdoor space with a 360-degree view of the Philly skyline and the Ben Franklin Bridge! Ready for summer entertaining, the rooftop deck also has a beautiful attached gazebo, ample space for outdoor dining/entertainment, and built-in storage. Downstairs, the fully finished basement provides additional living space, making for an excellent recreation room or den. This house is newer construction, only six years old, in pristine condition, and will be sure to age with you comfortably through the years. Other features of this home include custom painting, 9+ foot high ceilings on all levels including the basement, custom cedar wood ceilings in the basement and primary bedroom, ceiling fans in 2nd-floor bedrooms and dining room, and dual-zone heating and cooling. There is plenty of on-street parking spaces! The location is great, just within walking distance of public transportation, fitness centers, and all of the shopping, restaurants, and nightlife Fishtown has to offer! Easy access to I-95, Center City Philadelphia, and the airport.
Location
State PA
County Philadelphia
Area 19125 (19125)
Zoning RSA5
Rooms
Basement Daylight, Partial, Fully Finished
Interior
Interior Features Pantry, Kitchen - Island, Kitchen - Eat-In, Upgraded Countertops, Floor Plan - Open, Walk-in Closet(s), Wood Floors, Carpet, Ceiling Fan(s), Dining Area, Primary Bath(s), Recessed Lighting, Stall Shower, Wainscotting, Sprinkler System, Tub Shower
Hot Water Natural Gas
Heating Forced Air
Cooling Central A/C
Flooring Fully Carpeted, Hardwood
Equipment Dishwasher, Disposal, Refrigerator, Stainless Steel Appliances, Washer, Dryer
Appliance Dishwasher, Disposal, Refrigerator, Stainless Steel Appliances, Washer, Dryer
Heat Source Natural Gas
Laundry Upper Floor, Has Laundry, Washer In Unit, Dryer In Unit
Exterior
Exterior Feature Deck(s), Porch(es), Patio(s)
Waterfront N
Water Access N
Roof Type Flat
Accessibility None
Porch Deck(s), Porch(es), Patio(s)
Garage N
Building
Lot Description Rear Yard
Story 3
Foundation Other
Sewer Public Sewer
Water Public
Architectural Style Straight Thru
Level or Stories 3
Additional Building Above Grade, Below Grade
Structure Type 9'+ Ceilings,Dry Wall
New Construction N
Schools
School District The School District Of Philadelphia
Others
Senior Community No
Tax ID 312081810
Ownership Fee Simple
SqFt Source Assessor
Security Features Sprinkler System - Indoor
Acceptable Financing Cash, Conventional, FHA, VA
Listing Terms Cash, Conventional, FHA, VA
Financing Cash,Conventional,FHA,VA
Special Listing Condition Standard
Read Less
Want to know what your home might be worth? Contact us for a FREE valuation!

Our team is ready to help you sell your home for the highest possible price ASAP

Bought with Nursal Alberici • BHHS Fox & Roach At the Harper, Rittenhouse Square






