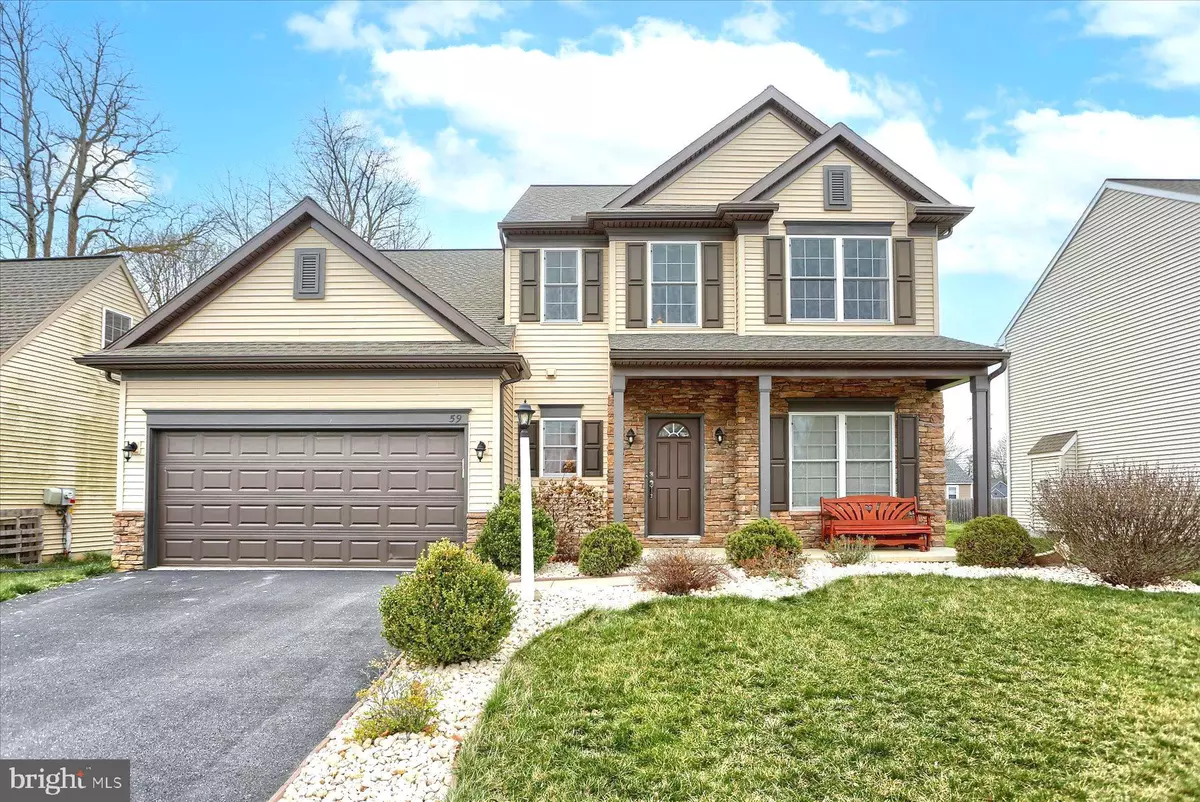$450,000
$469,500
4.2%For more information regarding the value of a property, please contact us for a free consultation.
59 HAMLET CIR Mechanicsburg, PA 17050
4 Beds
3 Baths
2,180 SqFt
Key Details
Sold Price $450,000
Property Type Single Family Home
Sub Type Detached
Listing Status Sold
Purchase Type For Sale
Square Footage 2,180 sqft
Price per Sqft $206
Subdivision Hampden Square
MLS Listing ID PACB2019468
Sold Date 06/22/23
Style Other
Bedrooms 4
Full Baths 2
Half Baths 1
HOA Fees $10/ann
HOA Y/N Y
Abv Grd Liv Area 2,180
Originating Board BRIGHT
Year Built 2015
Annual Tax Amount $4,216
Tax Year 2023
Lot Size 5,922 Sqft
Acres 0.14
Property Description
Welcome to the "Lisette" Landmark Homes at 59 Hamlet Circle of the Hamlet Square community!Stunning stonework entrance with a beautiful porch. This Single Family home has 4 good size bedrooms, 2 baths, and 1 half bath, is 2,175 square feet, and has an unfinished basement of 1020 sqft with 8' Superior walls"
East Facing home which brings a lot of natural sunlight throughout the home This 2-story home is pet free and smoke-free with an insulated 2-car garage and spacious living areas, 9' ceilings on the first floor.
New and upgraded carpets and convenient access to the Kitchen with granite countertops, Garbage disposal replaced in 2019, Cozy gas fireplace and plenty of natural light in the Family Room and Kitchen is open to the Breakfast Area and Family Room, and includes cabinetry with crown molding, and a pantry or storage room. The Master Bedroom suite includes a walk-in closet and a private bathroom with a shower and with double vanity top. Ceiling fans with lights in each room. Well-maintained deck. Brand new water heater, New Carpet in living and family room with a fresh coat of paint, New flooring in master bath.The charming front porch is a great spot for relaxing.
This home is conveniently located to shopping, restaurants and major routes, and top-rated CV Schools! Home at Last!
Location
State PA
County Cumberland
Area Silver Spring Twp (14438)
Zoning RESIDENTIAL
Rooms
Other Rooms Living Room, Kitchen, Family Room, Den, Basement, Laundry, Mud Room, Storage Room
Basement Interior Access
Interior
Interior Features Breakfast Area, Ceiling Fan(s), Carpet, Combination Dining/Living, Family Room Off Kitchen, Floor Plan - Traditional, Pantry, Walk-in Closet(s), Other
Hot Water 60+ Gallon Tank
Heating Central
Cooling Central A/C, Ceiling Fan(s)
Fireplaces Number 1
Fireplaces Type Stone
Equipment Built-In Microwave, Dishwasher, Dryer, Washer, Refrigerator
Fireplace Y
Appliance Built-In Microwave, Dishwasher, Dryer, Washer, Refrigerator
Heat Source Natural Gas
Laundry Upper Floor
Exterior
Exterior Feature Deck(s), Porch(es)
Parking Features Garage - Front Entry, Inside Access, Garage Door Opener
Garage Spaces 2.0
Utilities Available Cable TV, Electric Available, Natural Gas Available, Sewer Available, Water Available
Water Access N
Roof Type Asphalt,Fiberglass
Accessibility None
Porch Deck(s), Porch(es)
Attached Garage 2
Total Parking Spaces 2
Garage Y
Building
Story 2
Foundation Other
Sewer Public Sewer
Water Public
Architectural Style Other
Level or Stories 2
Additional Building Above Grade, Below Grade
Structure Type 9'+ Ceilings
New Construction N
Schools
Elementary Schools Silver Spring
Middle Schools Eagle View
High Schools Cumberland Valley
School District Cumberland Valley
Others
Senior Community No
Tax ID 38-08-0567-322
Ownership Fee Simple
SqFt Source Estimated
Special Listing Condition Standard
Read Less
Want to know what your home might be worth? Contact us for a FREE valuation!

Our team is ready to help you sell your home for the highest possible price ASAP

Bought with Renjith Ambika • TrueVision, REALTORS





