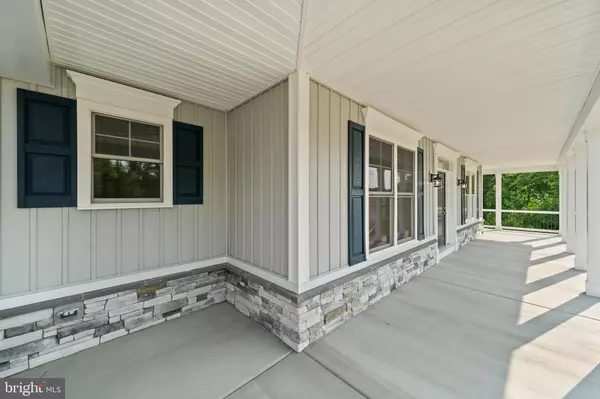$1,024,259
$1,024,259
For more information regarding the value of a property, please contact us for a free consultation.
5831 BORROWDALE LN Hughesville, MD 20637
6 Beds
4 Baths
1.26 Acres Lot
Key Details
Sold Price $1,024,259
Property Type Single Family Home
Sub Type Detached
Listing Status Sold
Purchase Type For Sale
Subdivision Keswick
MLS Listing ID MDCH2023758
Sold Date 06/20/23
Style Ranch/Rambler
Bedrooms 6
Full Baths 3
Half Baths 1
HOA Fees $60/mo
HOA Y/N Y
Originating Board BRIGHT
Year Built 2023
Annual Tax Amount $1,364
Tax Year 2022
Lot Size 1.261 Acres
Acres 1.26
Property Description
Come Home to Your WILKERSON Custom Built Home! 100% Customization of YOUR Plan OR Ours! See the Attached List of Wilkerson Standard Features Included in Every Home. Visit Our Website For More Information and Call Me Today to Build Your Dream Home! Pick Your One Plus Acre Lot Backing to Forest Conservation! Gorgeous Community Located in Hughesville, Maryland off Route 5 and Route 231! Conveniently located to Washington, D.C., Virginia, I-495 Beltway, MD-5 with every amenity you can think of within 10 minutes! Contact Wilkerson Homes Today!!
Location
State MD
County Charles
Zoning AC
Rooms
Basement Walkout Level, Windows, Side Entrance, Poured Concrete, Fully Finished, Sump Pump
Main Level Bedrooms 4
Interior
Hot Water Tankless
Heating Heat Pump(s)
Cooling Heat Pump(s), Central A/C
Fireplaces Number 2
Fireplaces Type Gas/Propane, Mantel(s), Wood, Stone, Double Sided
Fireplace Y
Heat Source Electric
Exterior
Parking Features Garage - Side Entry, Garage Door Opener
Garage Spaces 9.0
Utilities Available Cable TV, Propane
Water Access N
Accessibility Level Entry - Main
Attached Garage 3
Total Parking Spaces 9
Garage Y
Building
Story 1
Foundation Concrete Perimeter
Sewer Septic Exists
Water Well
Architectural Style Ranch/Rambler
Level or Stories 1
Additional Building Above Grade, Below Grade
New Construction Y
Schools
School District Charles County Public Schools
Others
Senior Community No
Tax ID 0909357628
Ownership Fee Simple
SqFt Source Assessor
Special Listing Condition Standard
Read Less
Want to know what your home might be worth? Contact us for a FREE valuation!

Our team is ready to help you sell your home for the highest possible price ASAP

Bought with Audra A Atkinson • CENTURY 21 New Millennium





