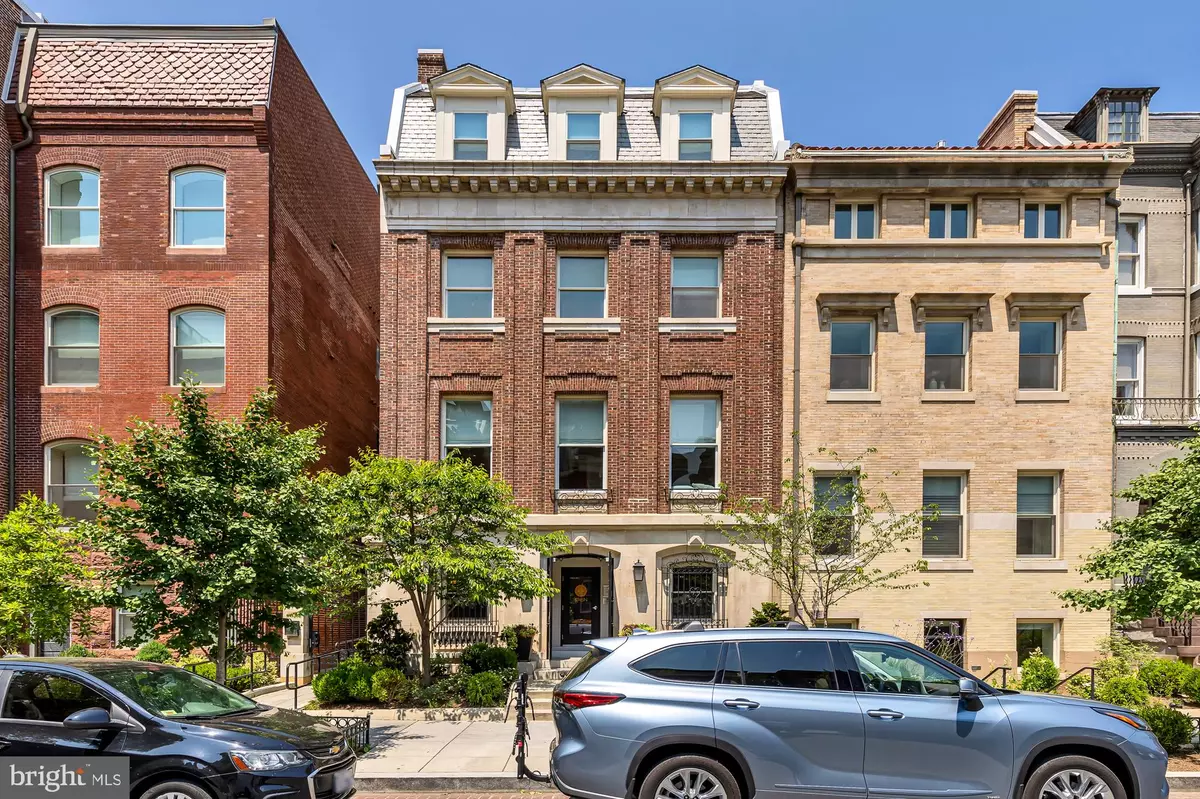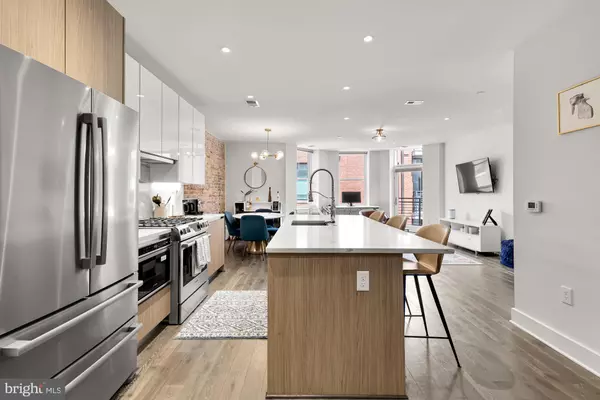$1,125,000
$1,150,000
2.2%For more information regarding the value of a property, please contact us for a free consultation.
1745 N ST NW #409 Washington, DC 20036
2 Beds
2 Baths
1,119 SqFt
Key Details
Sold Price $1,125,000
Property Type Condo
Sub Type Condo/Co-op
Listing Status Sold
Purchase Type For Sale
Square Footage 1,119 sqft
Price per Sqft $1,005
Subdivision Dupont Circle
MLS Listing ID DCDC2096992
Sold Date 06/20/23
Style Traditional
Bedrooms 2
Full Baths 2
Condo Fees $1,081/mo
HOA Y/N N
Abv Grd Liv Area 1,119
Originating Board BRIGHT
Year Built 2017
Annual Tax Amount $9,382
Tax Year 2022
Property Description
Renovated in 2019, the homes in 1745 N Street NW offer a sophisticated charm, blending modern layouts with historic touches throughout. An inviting and flexible main living space is graced with an open kitchen, with luxe stainless steel appliances and designer finishes. Perfect for entertaining, the light-filled living area opens onto a private balcony with custom Hunter Douglas shades. Exposed brick complements hardwood plank floors and high ceilings. The baths are polished and practical, with side by side sinks and a walk-in shower in the spacious owner's suite. Closets are adorned with custom shelving. Assigned garage parking off of this one way street, additional secure storage space and a building concierge make this home the complete package, nestled in the heart of Dupont. Walk to the Farmer's Market, an incredible array of shops, services, nightlife and restaurants - including the Tabard Inn, Iron Gate and The Mayflower Hotel.
Location
State DC
County Washington
Zoning SEE ZONING MAP
Rooms
Main Level Bedrooms 2
Interior
Interior Features Dining Area, Floor Plan - Traditional, Kitchen - Gourmet, Kitchen - Island, Primary Bath(s), Recessed Lighting, Upgraded Countertops, Walk-in Closet(s), Window Treatments
Hot Water Natural Gas
Heating Forced Air
Cooling Central A/C
Flooring Hardwood
Equipment Dishwasher, Disposal, Built-In Microwave, Built-In Range, Icemaker, Range Hood, Refrigerator, Stainless Steel Appliances, Washer/Dryer Stacked, Water Heater
Fireplace N
Appliance Dishwasher, Disposal, Built-In Microwave, Built-In Range, Icemaker, Range Hood, Refrigerator, Stainless Steel Appliances, Washer/Dryer Stacked, Water Heater
Heat Source Electric
Laundry Washer In Unit, Dryer In Unit, Has Laundry
Exterior
Parking Features Underground, Garage Door Opener
Garage Spaces 1.0
Amenities Available Common Grounds, Concierge, Elevator, Reserved/Assigned Parking, Extra Storage
Water Access N
Accessibility Elevator
Total Parking Spaces 1
Garage Y
Building
Story 1
Unit Features Mid-Rise 5 - 8 Floors
Sewer Public Sewer
Water Public
Architectural Style Traditional
Level or Stories 1
Additional Building Above Grade, Below Grade
New Construction N
Schools
School District District Of Columbia Public Schools
Others
Pets Allowed Y
HOA Fee Include Common Area Maintenance,Ext Bldg Maint,Gas,Insurance,Lawn Maintenance,Management,Parking Fee,Snow Removal,Sewer,Trash,Water
Senior Community No
Tax ID 0158//2174
Ownership Condominium
Security Features Doorman,Security Gate
Special Listing Condition Standard
Pets Allowed Dogs OK, Cats OK, Number Limit
Read Less
Want to know what your home might be worth? Contact us for a FREE valuation!

Our team is ready to help you sell your home for the highest possible price ASAP

Bought with Steven Centrella • Redfin Corp





