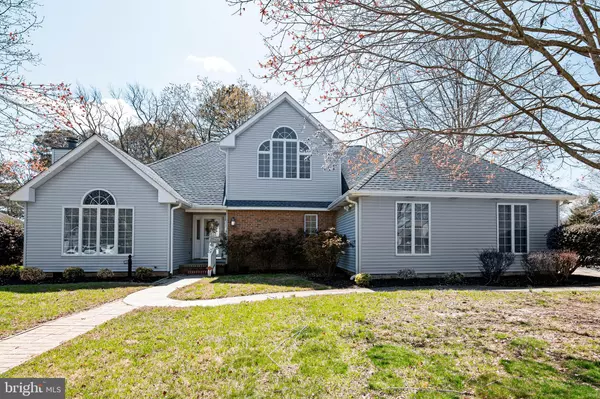$460,000
$449,000
2.4%For more information regarding the value of a property, please contact us for a free consultation.
5 SHAWNEE RD Cambridge, MD 21613
4 Beds
3 Baths
2,820 SqFt
Key Details
Sold Price $460,000
Property Type Single Family Home
Sub Type Detached
Listing Status Sold
Purchase Type For Sale
Square Footage 2,820 sqft
Price per Sqft $163
Subdivision Algonquin
MLS Listing ID MDDO2004684
Sold Date 06/08/23
Style Contemporary
Bedrooms 4
Full Baths 2
Half Baths 1
HOA Y/N N
Abv Grd Liv Area 2,820
Originating Board BRIGHT
Year Built 1994
Annual Tax Amount $3,543
Tax Year 2022
Lot Size 0.378 Acres
Acres 0.38
Property Description
Stunning meticulous custom home in sought after neighborhood of Algonquin. Surrounded by water, this lovely community has private pier for water access. This home has excellent curb appeal and a pleasing contemporary design. This large home boasts 2800 square feet of living space , four bedrooms 2 and a half baths and a first floor primary suite complete with walk -n closest and outside access. Enter the house through the covered entrance and you will be instantly charmed by this beautiful home with loads of natural light an open floor-plan with lots of spaces to relax and entertain friends and family. The main floor has genuine hard wood floors, two fireplaces, loads of beautiful Anderson windows with custom blinds and access to the rear yard from both the dining and family rooms. Other unique features include custom cabinetry, stunning blue stone counter tops and a large main floor laundry room. Upstairs an extraordinary front window which fills the home with light and has a large landing for a home office or sitting area. This property has low taxes and is perfectly located on the Eastern Shore of Maryland. It would make an ideal primary home, vacation home or investment property. Schedule your tour today, you won't be disappointed!
Location
State MD
County Dorchester
Zoning SR
Rooms
Main Level Bedrooms 1
Interior
Interior Features Attic, Built-Ins, Ceiling Fan(s), Crown Moldings, Entry Level Bedroom, Exposed Beams, Floor Plan - Open, Formal/Separate Dining Room, Recessed Lighting, Skylight(s), Tub Shower, Walk-in Closet(s), Window Treatments, Wood Floors
Hot Water Electric
Cooling Central A/C, Ceiling Fan(s), Multi Units
Flooring Carpet, Hardwood, Tile/Brick
Fireplaces Number 2
Fireplaces Type Electric, Heatilator, Mantel(s)
Equipment Built-In Microwave, Built-In Range, Dishwasher, Dryer - Electric, ENERGY STAR Dishwasher, ENERGY STAR Refrigerator, Microwave, Oven/Range - Electric, Refrigerator, Washer, Water Heater
Furnishings No
Fireplace Y
Window Features Bay/Bow,Casement,Insulated,Screens,Sliding,Storm
Appliance Built-In Microwave, Built-In Range, Dishwasher, Dryer - Electric, ENERGY STAR Dishwasher, ENERGY STAR Refrigerator, Microwave, Oven/Range - Electric, Refrigerator, Washer, Water Heater
Heat Source Electric
Laundry Main Floor
Exterior
Exterior Feature Deck(s), Patio(s), Screened
Parking Features Garage - Side Entry, Garage Door Opener, Inside Access, Oversized, Built In
Garage Spaces 7.0
Water Access Y
Water Access Desc Personal Watercraft (PWC),Fishing Allowed,Canoe/Kayak,Private Access,Waterski/Wakeboard
Roof Type Architectural Shingle
Accessibility 2+ Access Exits
Porch Deck(s), Patio(s), Screened
Attached Garage 2
Total Parking Spaces 7
Garage Y
Building
Story 2
Foundation Slab
Sewer Public Sewer
Water Public
Architectural Style Contemporary
Level or Stories 2
Additional Building Above Grade, Below Grade
Structure Type 9'+ Ceilings,Cathedral Ceilings
New Construction N
Schools
School District Dorchester County Public Schools
Others
Pets Allowed Y
Senior Community No
Tax ID 1007120737
Ownership Fee Simple
SqFt Source Assessor
Acceptable Financing Conventional, Cash, FHA, VA
Horse Property N
Listing Terms Conventional, Cash, FHA, VA
Financing Conventional,Cash,FHA,VA
Special Listing Condition Standard
Pets Allowed No Pet Restrictions
Read Less
Want to know what your home might be worth? Contact us for a FREE valuation!

Our team is ready to help you sell your home for the highest possible price ASAP

Bought with Adrienne Messeca • Long & Foster Real Estate, Inc.





