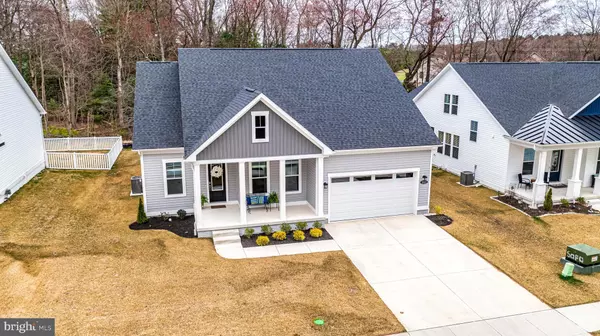$515,000
$525,000
1.9%For more information regarding the value of a property, please contact us for a free consultation.
18627 EMERSON WAY Georgetown, DE 19947
3 Beds
3 Baths
1,882 SqFt
Key Details
Sold Price $515,000
Property Type Single Family Home
Sub Type Detached
Listing Status Sold
Purchase Type For Sale
Square Footage 1,882 sqft
Price per Sqft $273
Subdivision Hawthorne
MLS Listing ID DESU2038144
Sold Date 05/25/23
Style Contemporary
Bedrooms 3
Full Baths 2
Half Baths 1
HOA Fees $125/mo
HOA Y/N Y
Abv Grd Liv Area 1,882
Originating Board BRIGHT
Year Built 2021
Annual Tax Amount $1,107
Tax Year 2022
Lot Size 8,712 Sqft
Acres 0.2
Lot Dimensions 0.00 x 0.00
Property Description
This home is a mere one year old and loaded with $100,000- in upgrades. This 3 bedroom 2 bathroom home located in the sought after community of Hawthorne is on a premium lot meaning that it is across the street from the pool and the clubhouse. The open floor plan is excellent for entertaining and family events. The kitchen has a 12' Quartz island that gives you more counter space than you could ever imagine. The appliances are stainless steel. A gas stove is there for you serious cooks that can only cook with gas. A nice size pantry is off of the kitchen for easy access. The dining area is surrounded by windows on 3 sides and has wonderful light. The dining room and kitchen have beautiful upgraded light fixtures. The living room is tucked off of the kitchen and dining area with lots of natural lights also. The master bedroom is off of the left side of the home with a sizable bathroom and huge multi head shower. The second bedroom is clear on the other side of the home next to bathroom #2. The third bedroom can easily be used as an office or den. The screened-in porch is huge with a gas fireplace and stone mantle. Very comfortable for entertaining. Additional upgrades include a 4' conditioned crawl space with a sump pump perfect for storage of off season items. There is a large storage closet under the staircase for more storage. It's clean and dry. There is also a tankless water heater. The amenities across the street include a pool, kids splash park, clubhouse, outdoor BBQ area, dog park and a community center. Hawthorne is just a 20 ride to Rehoboth Beach and Lewes and all of the beaches, shops, award winning restaurants, and Tanger Outlets.
Location
State DE
County Sussex
Area Georgetown Hundred (31006)
Zoning AR-1
Rooms
Other Rooms Living Room, Dining Room, Primary Bedroom, Bedroom 2, Bedroom 3, Kitchen, Bathroom 2, Primary Bathroom, Half Bath
Main Level Bedrooms 3
Interior
Interior Features Ceiling Fan(s), Dining Area, Entry Level Bedroom, Floor Plan - Open, Kitchen - Galley, Kitchen - Island, Pantry, Primary Bath(s), Recessed Lighting, Upgraded Countertops, Walk-in Closet(s), Wood Floors
Hot Water Tankless, Propane
Heating Forced Air
Cooling Heat Pump(s)
Flooring Engineered Wood
Fireplaces Number 1
Fireplaces Type Gas/Propane
Furnishings No
Fireplace Y
Heat Source Propane - Leased
Laundry Dryer In Unit, Washer In Unit
Exterior
Garage Garage - Front Entry
Garage Spaces 4.0
Utilities Available Cable TV, Electric Available, Propane, Sewer Available, Water Available
Waterfront N
Water Access N
Roof Type Architectural Shingle
Accessibility None
Attached Garage 2
Total Parking Spaces 4
Garage Y
Building
Lot Description Backs to Trees, Premium
Story 1
Foundation Crawl Space
Sewer Public Sewer
Water Public
Architectural Style Contemporary
Level or Stories 1
Additional Building Above Grade, Below Grade
New Construction N
Schools
School District Indian River
Others
Pets Allowed Y
Senior Community No
Tax ID 135-11.00-407.00
Ownership Fee Simple
SqFt Source Estimated
Security Features Security System
Acceptable Financing Cash, Conventional, FHA
Horse Property N
Listing Terms Cash, Conventional, FHA
Financing Cash,Conventional,FHA
Special Listing Condition Standard
Pets Description Cats OK, Dogs OK
Read Less
Want to know what your home might be worth? Contact us for a FREE valuation!

Our team is ready to help you sell your home for the highest possible price ASAP

Bought with Matthew Lunden • Keller Williams Realty






