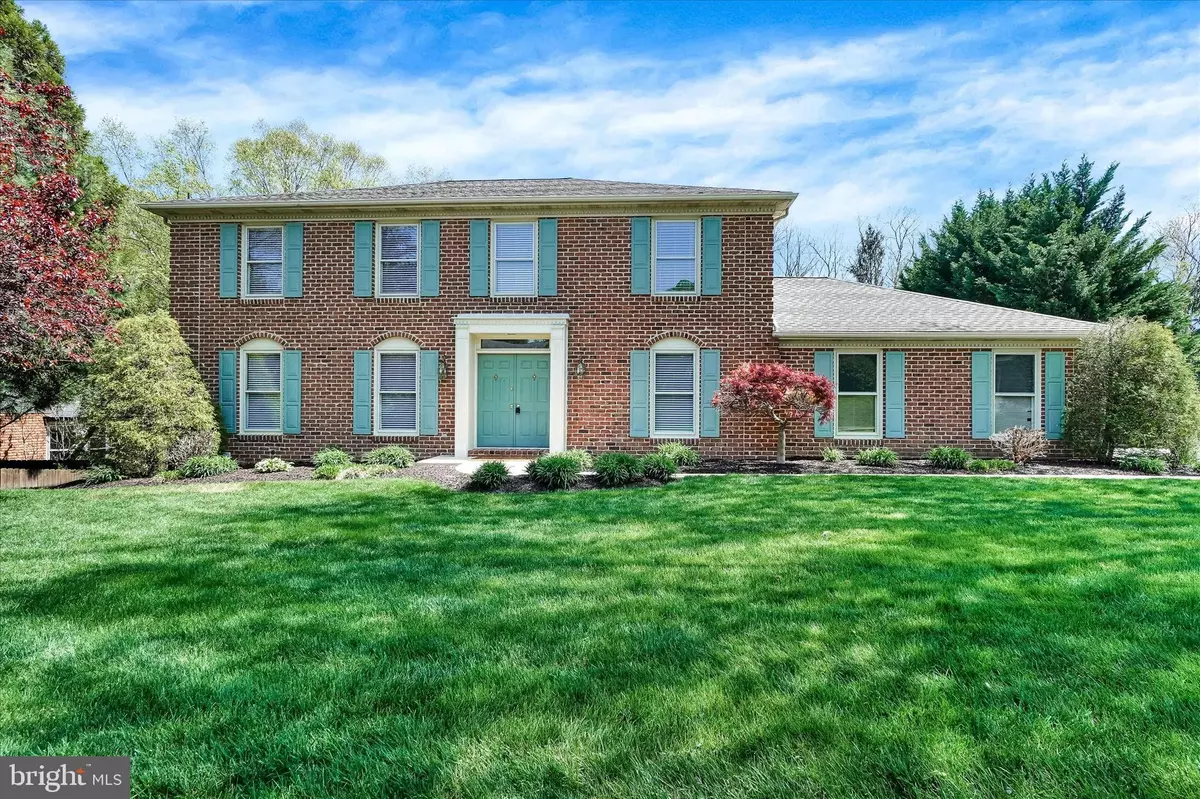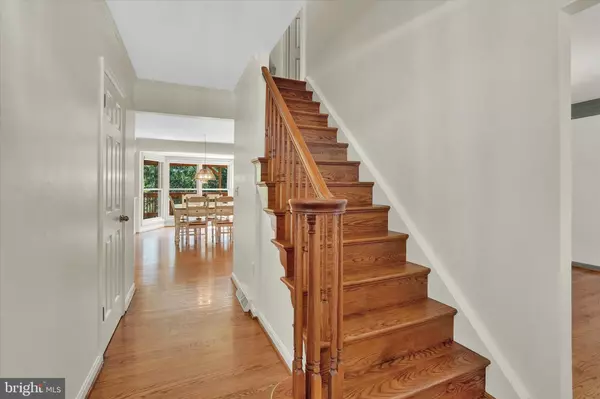$442,900
$424,900
4.2%For more information regarding the value of a property, please contact us for a free consultation.
2336 JONQUIL RD York, PA 17403
5 Beds
4 Baths
3,391 SqFt
Key Details
Sold Price $442,900
Property Type Single Family Home
Sub Type Detached
Listing Status Sold
Purchase Type For Sale
Square Footage 3,391 sqft
Price per Sqft $130
Subdivision Leader Heights
MLS Listing ID PAYK2039592
Sold Date 05/19/23
Style Colonial
Bedrooms 5
Full Baths 3
Half Baths 1
HOA Y/N N
Abv Grd Liv Area 2,551
Originating Board BRIGHT
Year Built 1986
Annual Tax Amount $7,959
Tax Year 2022
Lot Size 0.581 Acres
Acres 0.58
Property Description
Beautiful Brick Colonial situated on a large private .58 ac lot with a stream at the rear of the property. This stately colonial offers 5 bedrooms, 3.5 baths with In-law quarters in the lower-level walk-out basement. The in-law quarters feature a Full kitchen with wood floors & a sliding glass doors that leads out to the rear covered patio, BR w/Cedar closet & full bath w/Ceramic tile floors, New Carpet & a laundry room w/washer & dryer & a built-in ironing board. There is also a 1-car-built-in garage on this level that is a great space for a workshop, lawn equipment or additional storage. The main level features hardwood floors in the LR, DR, Foyer, Powder Rm & Kitchen. The formal Living Room is a large room with privacy that would also make it the ideal office space for someone that works from home. The Kitchen offers solid oak cabinets, recessed lighting & a dining area with a bow window. The kitchen is open to the Family Room w/cozy gas fireplace, new plush w/w carpet & sliding glass doors leading out to the rear covered deck. (The deck & patio both have natural gas hook-ups for grills) Just off the kitchen is also a large Pantry/Laundry Rm with a separate entrance to the rear deck & an entrance to the 2 Car Garage. The garage is heated & has Gladiator cabinets & workbenches. The Upper level has 4 generous-sized Bedrooms with new laminate wood flooring. The main hall bathroom has ceramic tile floors & a large vanity & a linen closet. The Primary Bedroom has 2 closets w/cedar organizers & a large 2 room bathroom w/a separate urinal, a walk-in shower, vanity & sinks in each area & a large Jacuzzi whirlpool tub! This home also features a high efficiency combo gas furnace w/heat pump/a/c (when outside temperatures reach 44 degrees the gas furnace comes on automatically-VERY efficient system) radon mitigation system & whole house fan. All this situated on a low traveled road with cul-de-sacs at each end of the street. Located in desirable Dallastown School District just minutes off of I-83, making it an easy commute to MD or Harrisburg. A wonderful large yard with privacy, mature landscaping & a 10'x16' storage shed. Take a look at this quality-built home before it's gone!
Location
State PA
County York
Area York Twp (15254)
Zoning RESIDENTIAL
Rooms
Other Rooms Living Room, Dining Room, Primary Bedroom, Bedroom 2, Kitchen, Family Room, Bedroom 1, In-Law/auPair/Suite, Laundry, Bathroom 3, Full Bath, Half Bath, Additional Bedroom
Basement Full, Outside Entrance, Fully Finished, Walkout Level, Daylight, Full
Interior
Interior Features 2nd Kitchen, Breakfast Area, Built-Ins, Carpet, Ceiling Fan(s), Chair Railings, Combination Kitchen/Dining, Combination Kitchen/Living, Crown Moldings, Dining Area, Family Room Off Kitchen, Formal/Separate Dining Room, Kitchen - Eat-In, Primary Bath(s), Soaking Tub, Tub Shower, Wainscotting, Wood Floors, WhirlPool/HotTub
Hot Water Natural Gas
Cooling Central A/C
Flooring Carpet, Ceramic Tile, Hardwood, Laminated
Fireplaces Number 1
Fireplaces Type Gas/Propane
Equipment Dishwasher, Microwave, Oven/Range - Gas, Dryer, Refrigerator, Washer
Fireplace Y
Window Features Double Hung,Insulated
Appliance Dishwasher, Microwave, Oven/Range - Gas, Dryer, Refrigerator, Washer
Heat Source Natural Gas, Electric
Laundry Main Floor, Basement
Exterior
Exterior Feature Patio(s), Deck(s)
Parking Features Garage - Side Entry
Garage Spaces 2.0
Water Access N
Roof Type Architectural Shingle
Accessibility None
Porch Patio(s), Deck(s)
Attached Garage 2
Total Parking Spaces 2
Garage Y
Building
Lot Description Stream/Creek
Story 2
Foundation Block
Sewer Public Sewer
Water Public
Architectural Style Colonial
Level or Stories 2
Additional Building Above Grade, Below Grade
New Construction N
Schools
Elementary Schools Leaders Heights
Middle Schools Dallastown Area
High Schools Dallastown Area
School District Dallastown Area
Others
Senior Community No
Tax ID 54-000-11-0209-00-00000
Ownership Fee Simple
SqFt Source Assessor
Acceptable Financing Cash, Conventional, FHA, VA
Listing Terms Cash, Conventional, FHA, VA
Financing Cash,Conventional,FHA,VA
Special Listing Condition Standard
Read Less
Want to know what your home might be worth? Contact us for a FREE valuation!

Our team is ready to help you sell your home for the highest possible price ASAP

Bought with Gregg Clymer • Coldwell Banker Realty





