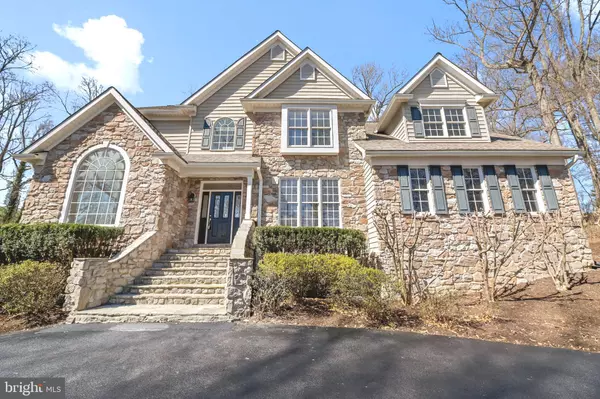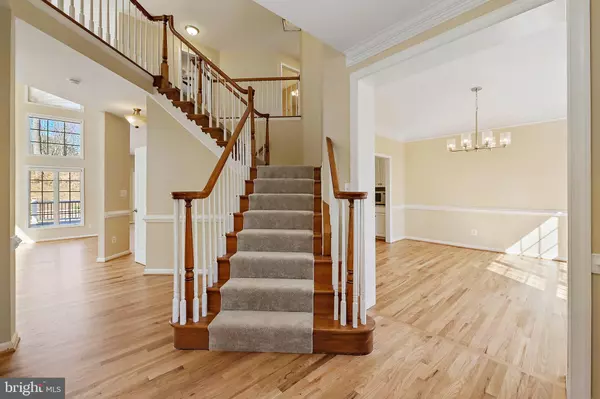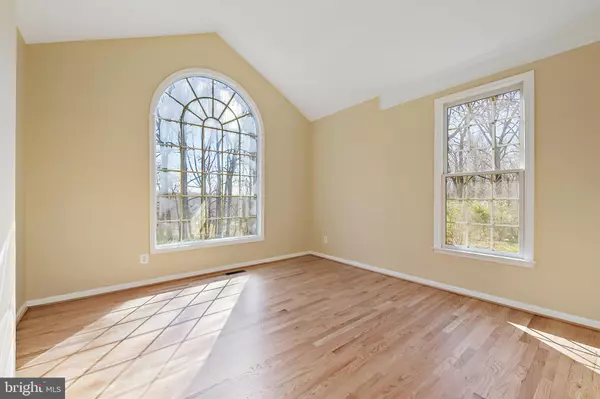$1,100,000
$1,050,000
4.8%For more information regarding the value of a property, please contact us for a free consultation.
3008 SOBUS DR West Friendship, MD 21794
5 Beds
5 Baths
4,977 SqFt
Key Details
Sold Price $1,100,000
Property Type Single Family Home
Sub Type Detached
Listing Status Sold
Purchase Type For Sale
Square Footage 4,977 sqft
Price per Sqft $221
Subdivision Yardley Hunt Estates
MLS Listing ID MDHW2025830
Sold Date 05/19/23
Style Colonial
Bedrooms 5
Full Baths 4
Half Baths 1
HOA Y/N N
Abv Grd Liv Area 4,056
Originating Board BRIGHT
Year Built 1998
Annual Tax Amount $11,919
Tax Year 2023
Lot Size 3.010 Acres
Acres 3.01
Property Description
Stunning, custom built home situated on a private, picturesque 3 acre lot in the highly sought after community of Yardley Hunt Estates. A circular drive, stone front accents, flagstone front porch and walkway lead to this amazing 5 Bedroom 4.5 Bath Colonial with side-loading 3-car Garage. As you enter the 2-story Foyer, you will see gleaming hardwood flooring throughout most of the main level, as well as 9' ceilings and updated lighting. The Formal Living Room is on the left and features french doors and a beautifu, brand newl palladium window. The Formal Dining Room is to the right and also features updated lighting and chair railing. The main living space includes a large sunken Family Room with custom built-ins, a stone gas fireplace and custom remote shades. Continue to the Breakfast Room and updated gourmet Kitchen which includes brand new Quartz counters, new double ovens, new gas cooktop and exhaust fan, gorgeous white 42' cabinets and spacious breakfast bar. Off the Breakfast Room is a large maintenance free Deck which leads to the back yard and patio. A beautiful, sun-filled Study with french doors is just off the kitchen, as well as a large Laundry Room/Mud Room with new laundry sink, new ceramic tile and 3 closets for storage. The 3-car Garage has brand new garage door openers. You can take the main stairs or the back stairs to the upper level where you will find a huge Primary Bedroom with Sitting Room, 2 walk-in closets and Primary Bath En-suite with new fixtures, new ceramic shower with glass enclosure and seat, a soak tub, a dual vanity and gleaming ceramic tile flooring. The 3 additional, generously sized Bedrooms include Bedroom 2 which adjoins the Hall Bath, and Bedrooms 3 and 4 that share a Jack & Jill Bath. The lower level Recreation Room boasts new carpet, custom built-ins, a Full Bath and Bedroom #5/Additional Study with french doors leading to the walk-out slider which is brand new (Anderson). The home has been freshly painted throughout and the yard has been professionally landscaped. The Roof is 4 years old. The Hot Water Heater is 75 gallons and is only 3 years old. All carpet is brand new. The home has dual zoned natural gas heat. This move-in ready home has it all!
Location
State MD
County Howard
Zoning RRDEO
Rooms
Other Rooms Living Room, Dining Room, Primary Bedroom, Sitting Room, Bedroom 2, Bedroom 3, Bedroom 4, Bedroom 5, Kitchen, Family Room, Foyer, Breakfast Room, Study, Laundry, Recreation Room, Storage Room, Bathroom 3, Primary Bathroom, Full Bath, Half Bath
Basement Improved, Partially Finished, Sump Pump, Walkout Level
Interior
Interior Features Attic, Built-Ins, Carpet, Ceiling Fan(s), Chair Railings, Family Room Off Kitchen, Formal/Separate Dining Room, Kitchen - Gourmet, Breakfast Area, Primary Bath(s), Recessed Lighting, Soaking Tub, Stall Shower, Tub Shower, Upgraded Countertops, Walk-in Closet(s), Window Treatments, Wood Floors, Additional Stairway
Hot Water Natural Gas
Heating Forced Air, Zoned
Cooling Ceiling Fan(s), Central A/C
Flooring Hardwood, Carpet, Ceramic Tile
Fireplaces Number 1
Fireplaces Type Fireplace - Glass Doors, Gas/Propane, Stone
Equipment Cooktop, Dishwasher, Dryer, Exhaust Fan, Icemaker, Oven - Double, Oven - Self Cleaning, Oven - Wall, Range Hood, Refrigerator, Stainless Steel Appliances, Washer, Water Heater
Fireplace Y
Window Features Atrium,Bay/Bow,Palladian,Screens
Appliance Cooktop, Dishwasher, Dryer, Exhaust Fan, Icemaker, Oven - Double, Oven - Self Cleaning, Oven - Wall, Range Hood, Refrigerator, Stainless Steel Appliances, Washer, Water Heater
Heat Source Natural Gas
Laundry Dryer In Unit, Main Floor, Washer In Unit
Exterior
Parking Features Garage - Side Entry, Garage Door Opener
Garage Spaces 18.0
Water Access N
Roof Type Architectural Shingle
Accessibility None
Attached Garage 3
Total Parking Spaces 18
Garage Y
Building
Lot Description Landscaping, Partly Wooded, Secluded, Trees/Wooded
Story 3
Foundation Concrete Perimeter
Sewer Private Septic Tank
Water Well
Architectural Style Colonial
Level or Stories 3
Additional Building Above Grade, Below Grade
Structure Type Dry Wall,2 Story Ceilings,9'+ Ceilings,Cathedral Ceilings
New Construction N
Schools
School District Howard County Public School System
Others
Senior Community No
Tax ID 1403319695
Ownership Fee Simple
SqFt Source Assessor
Horse Property N
Special Listing Condition Standard
Read Less
Want to know what your home might be worth? Contact us for a FREE valuation!

Our team is ready to help you sell your home for the highest possible price ASAP

Bought with Robin R Wilson • Long & Foster Real Estate, Inc.





